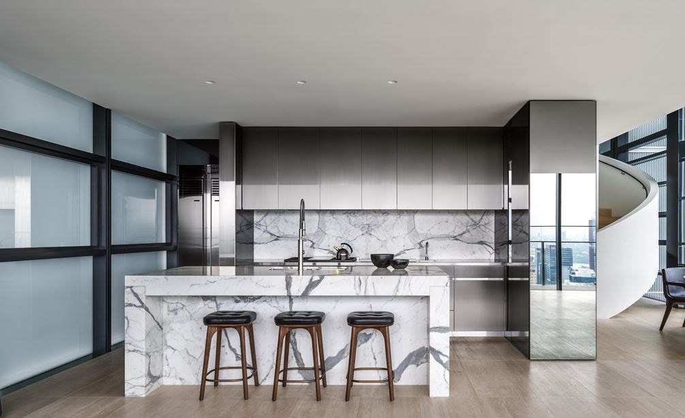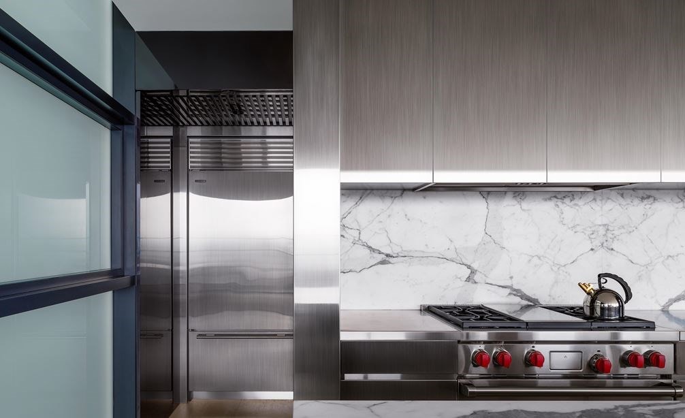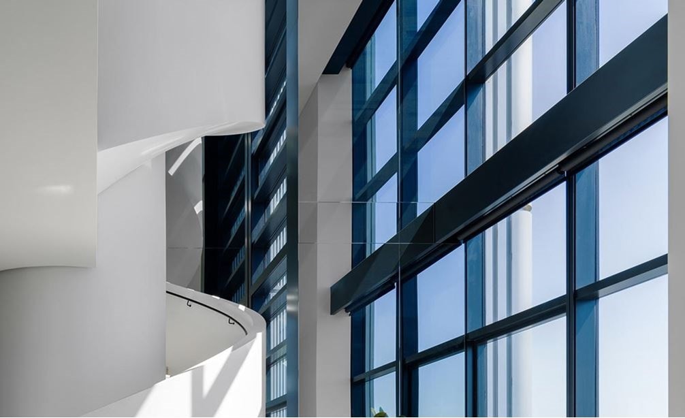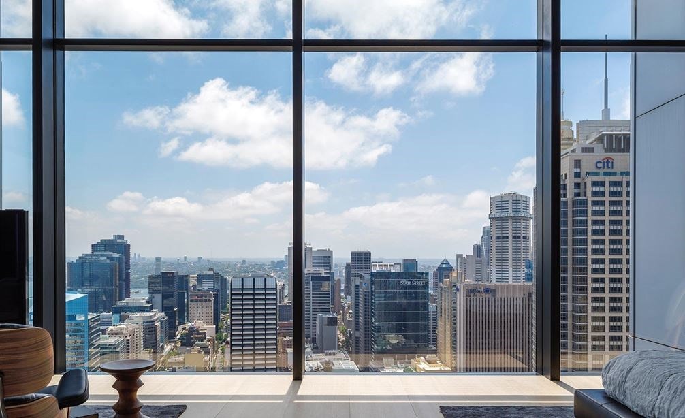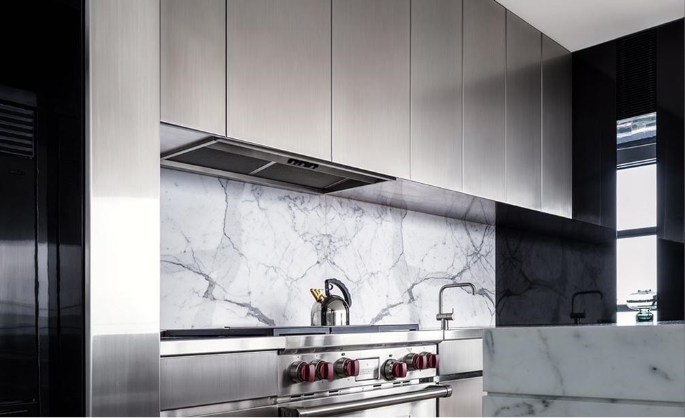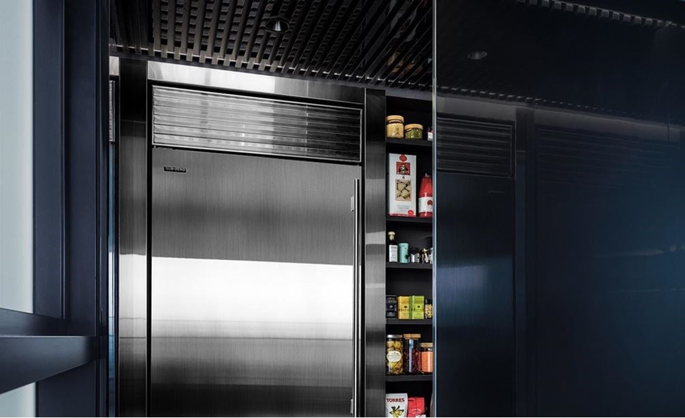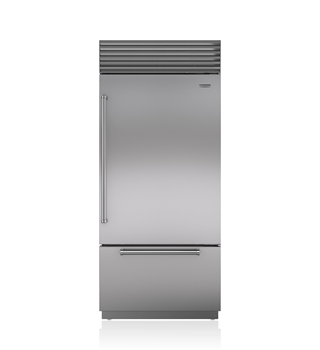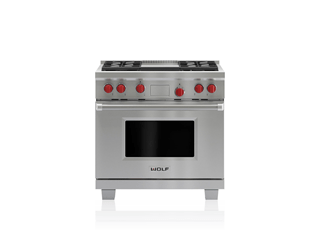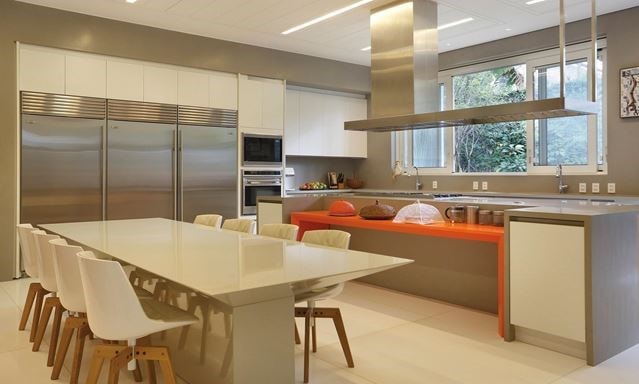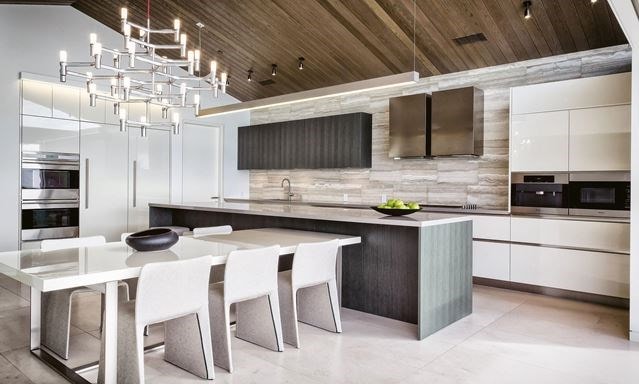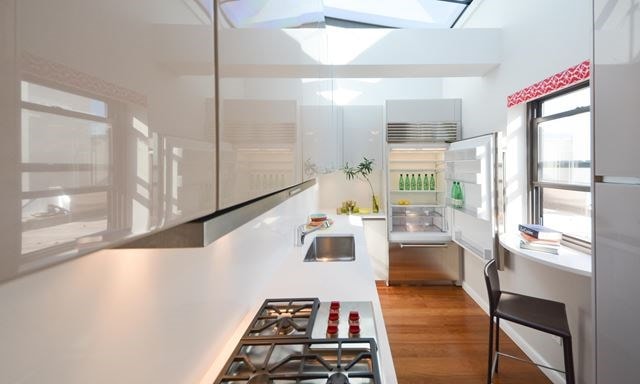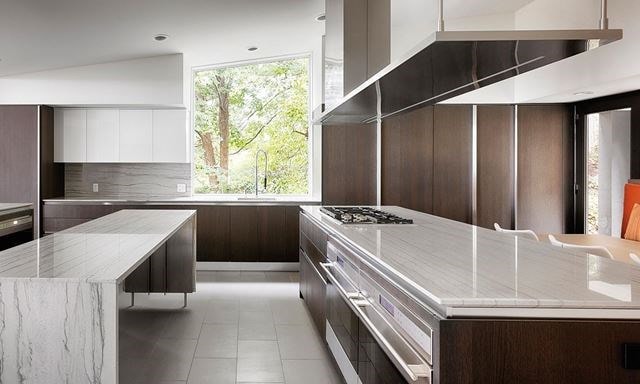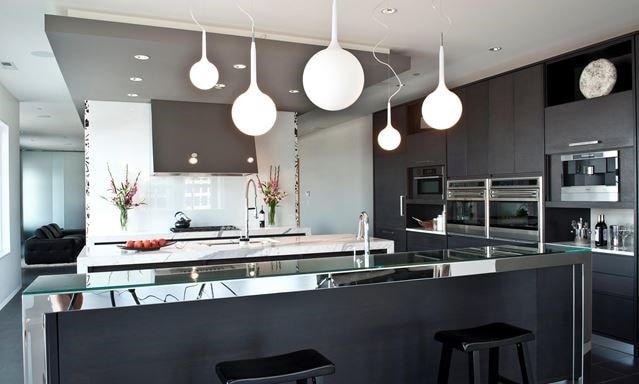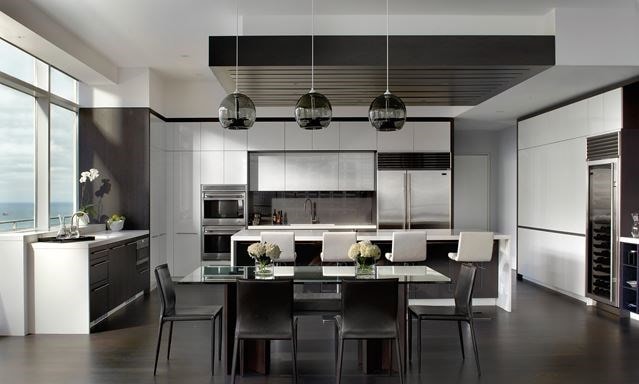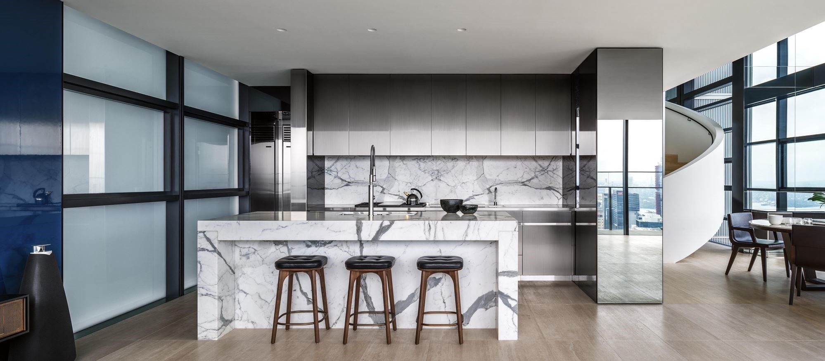
Lumiere Penthouse
2015-2016 KDC Finalist
The sky’s the limit. That’s how designer David Selden must have felt when he received the assignment to design a luxe three-story gentleman’s penthouse residence – one of eight penthouses perched atop the Lumiere, a luxury high-rise located in the heart of Sydney and marketed as “Australia’s first vertical village.”
The apartment was purchased as a raw concrete shell, so while David collaborated closely with his client, he had great freedom to create. He was responsible for macro larger elements, such as the corkscrew curved stairway that wraps around the lift shaft, all the way down to micro elements such as cutlery and napkins. Perhaps the biggest challenge in the project was to plan and sculpt the three levels to conceal the various base-building service risers and structure. This was achieved by introducing a curved full-gloss paneled wall that weaves in and around the base structure and services providing both a unified design element and a fluid motion of circulation through the three levels of the apartment. The curved walls conceal bathrooms, laundry and other secondary areas, and reflect the city and harbor views and best of all, the city lights at night. While each of the three floors has its own special attractions, the kitchen is the communal heart of the home. It is located to connect with other living spaces and oriented for optimal city and harbor views. Sub-Zero, Wolf, and Cove appliances were the client’s choice from the outset – the kitchen was specifically designed for the seamless integration of these products. The stainless steel kitchen bench was designed to match and align with the Wolf range height, edge projection and thickness, while the drawers below align with the Wolf oven door and control panel.
The apartment was purchased as a raw concrete shell, so while David collaborated closely with his client, he had great freedom to create. He was responsible for macro larger elements, such as the corkscrew curved stairway that wraps around the lift shaft, all the way down to micro elements such as cutlery and napkins. Perhaps the biggest challenge in the project was to plan and sculpt the three levels to conceal the various base-building service risers and structure. This was achieved by introducing a curved full-gloss paneled wall that weaves in and around the base structure and services providing both a unified design element and a fluid motion of circulation through the three levels of the apartment. The curved walls conceal bathrooms, laundry and other secondary areas, and reflect the city and harbor views and best of all, the city lights at night. While each of the three floors has its own special attractions, the kitchen is the communal heart of the home. It is located to connect with other living spaces and oriented for optimal city and harbor views. Sub-Zero, Wolf, and Cove appliances were the client’s choice from the outset – the kitchen was specifically designed for the seamless integration of these products. The stainless steel kitchen bench was designed to match and align with the Wolf range height, edge projection and thickness, while the drawers below align with the Wolf oven door and control panel.
A Wolf 36” dual fuel range with griddle provides powerful yet compact cooking performance, perfectly suited to the client’s food preparation and entertaining needs, while a 36” Sub-Zero refrigerator and freezer – tucked in a pantry off the kitchen – has all the capacity this client needs. The combination of stainless steel and calacatta marble for the island and backsplash is right in keeping with the streamlined design and elegant finishes throughout the penthouse.
As you walk through this penthouse, admiring David’s design and impeccable sense of taste, you have the distinct feeling that he has created something here that is almost alive. It is the way he has captured the light, changing shading and color at different times of the day and year, especially in the glimmering lights of Sydney at night. It is pure magic.
In this kitchen
Shop the products featured in this kitchen.



