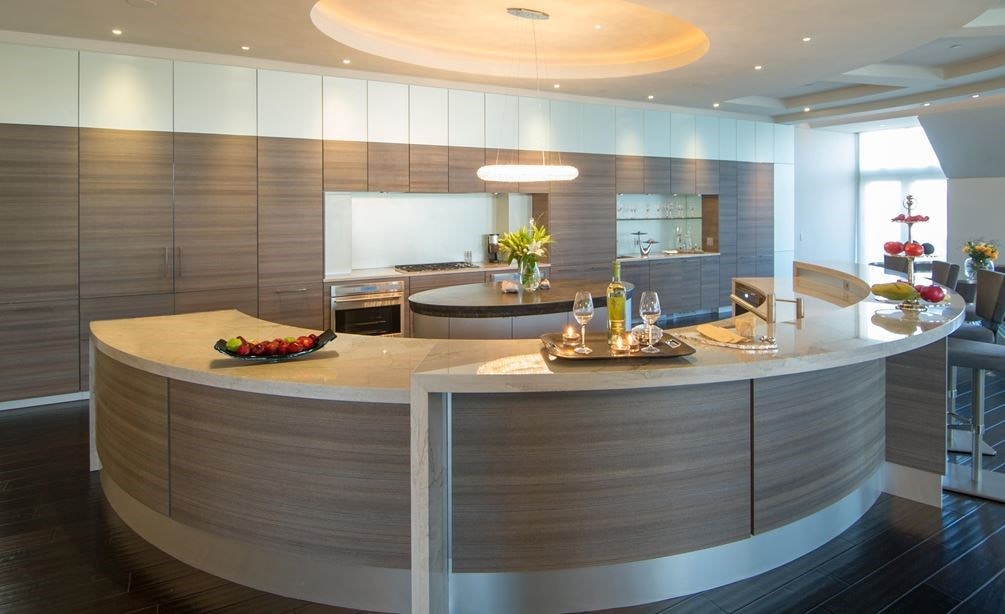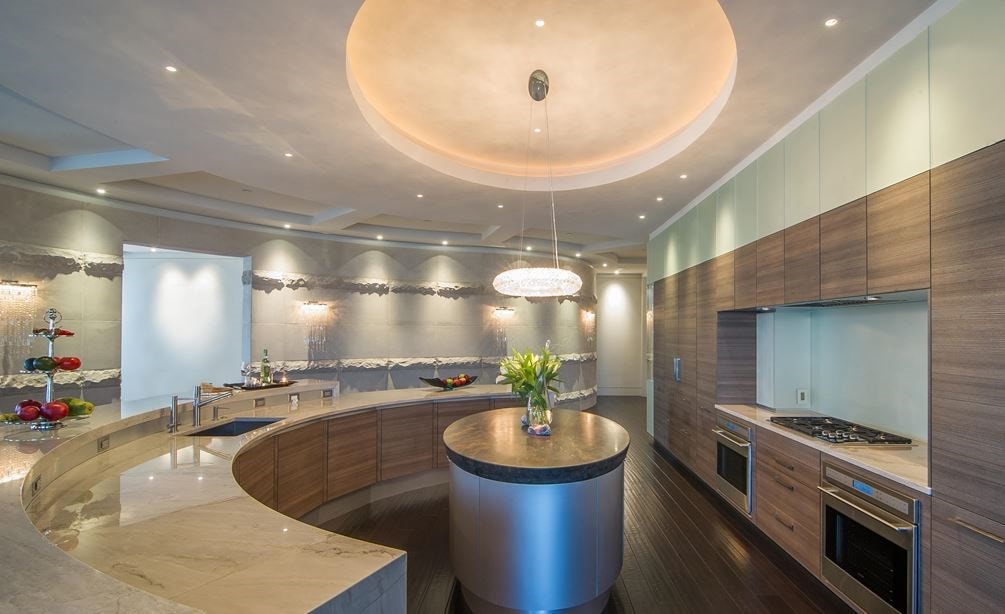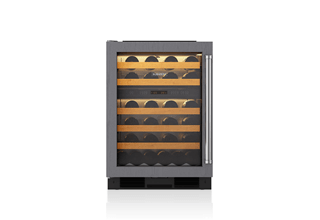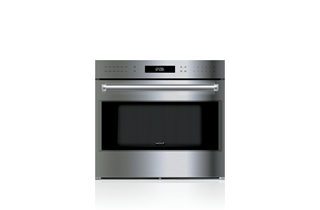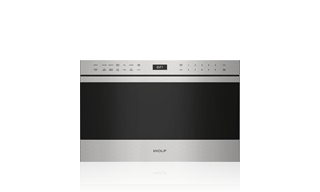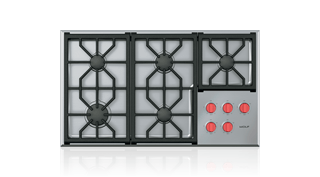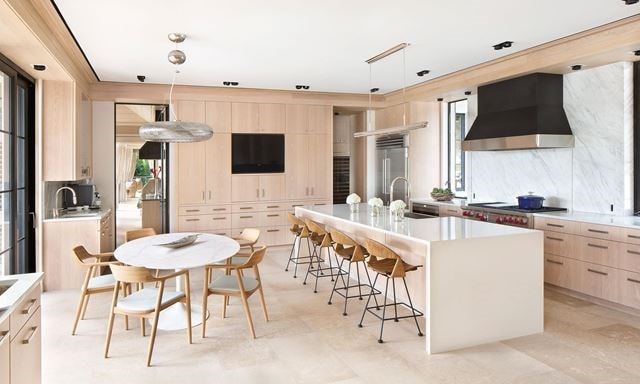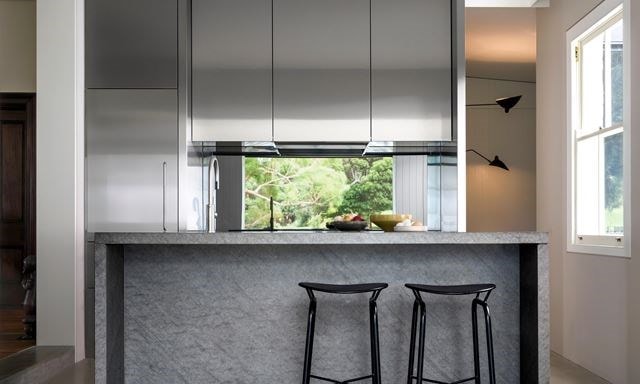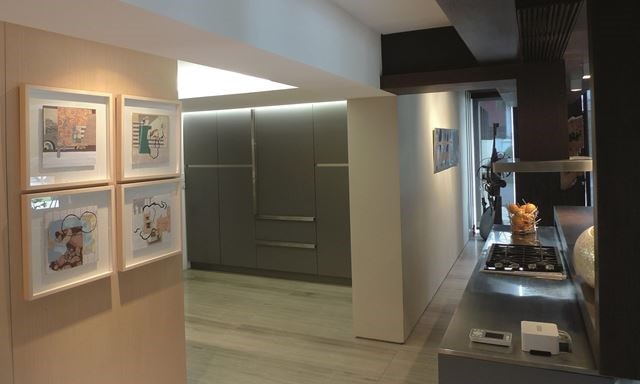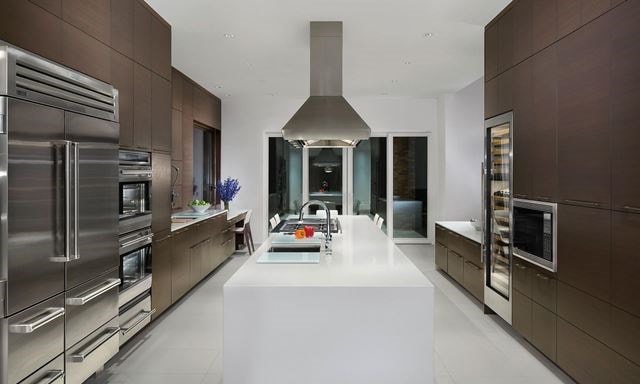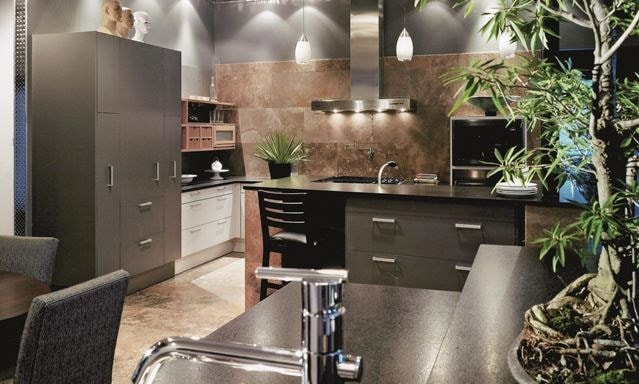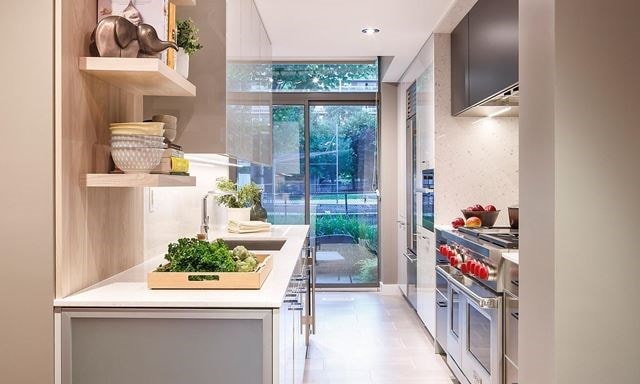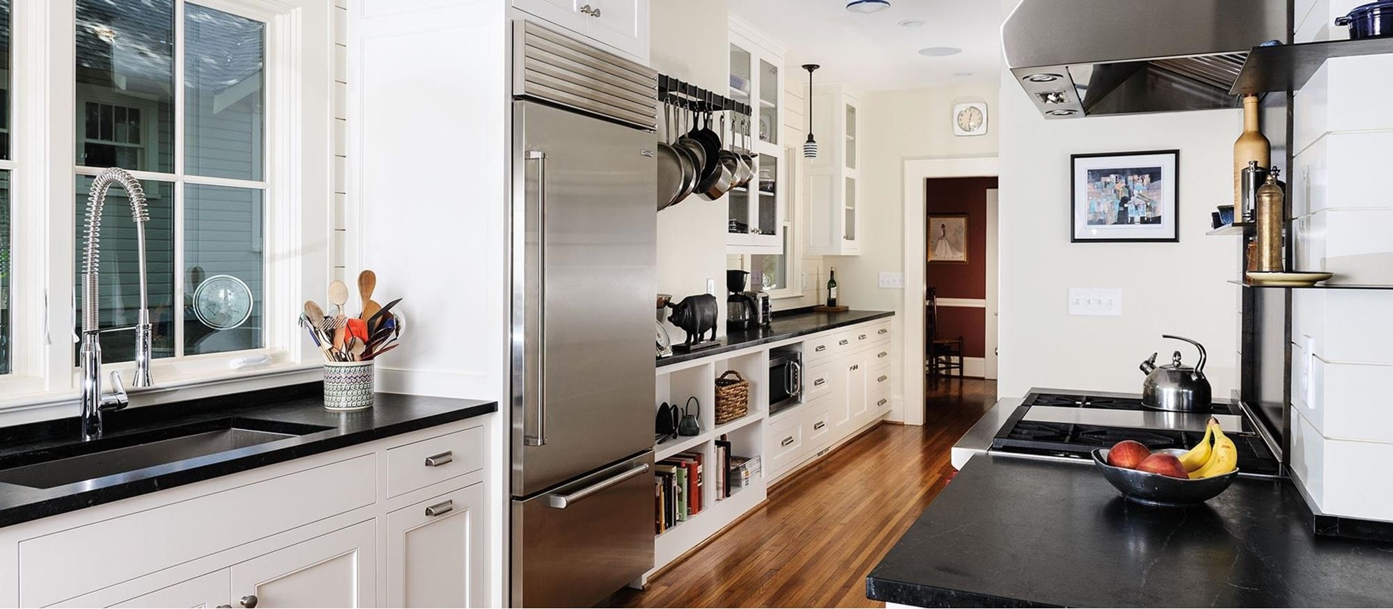
Lumiere Penthouse
Regional Award Winner KDC 2010-12
The spacious, open floorplan and distinctive architectural elements of this luxury condominium provide the ideal setting to entertain numerous guests. The challenge was to create a kitchen that would blend seamlessly into the architecture of the space to form an elegant backdrop for large parties while offering convenient functionality for everyday use. The grey teak decor panels and clean lines of the main wall stylishly conceal two 700 Series Sub-Zero integrated refrigerator/freezers.
The Wolf 36" Gas Cooktop is framed by two single ovens to provide ample cooking space. An integrated Sub-Zero beverage center in the bar area allows guests to help themselves without entering the cooking area. Acid-etched mirror uppers offer a relief to the large expanse of grey teak decor panels and prevent the wall from being overwhelmed by one material. A laundry room and exercise room behind the kitchen completely disappear for entertaining behind pull-out panels that blend into the wall. The curved free-floating island complements the flow of the condo’s serpentine wall and gracefully hides a dishwasher and a Wolf microwave drawer while providing a seating area for guests. A circular center island accented by a crystal chandelier mirrors the cutout in the ceiling and offers additional counter space.
In this kitchen
Shop the products featured in this kitchen.



