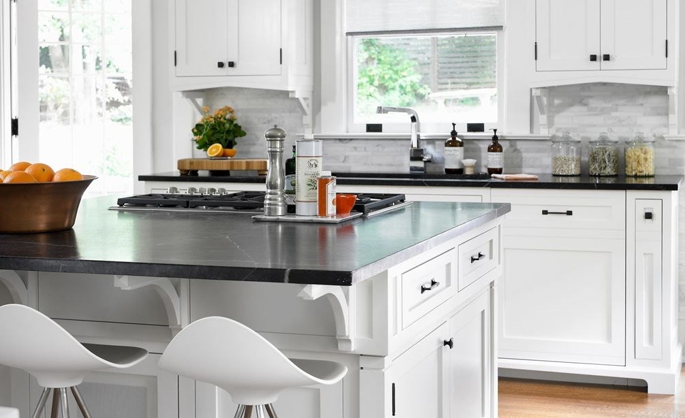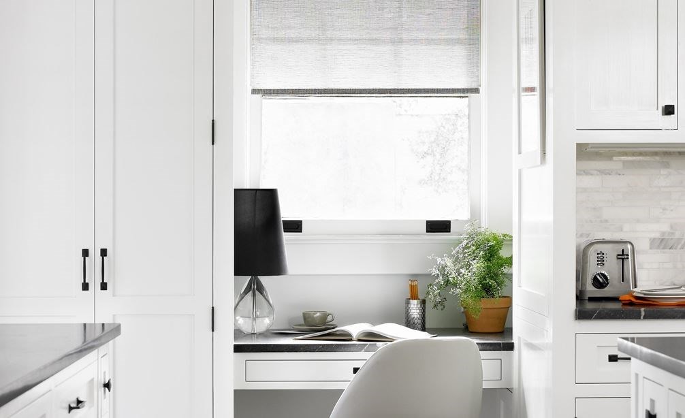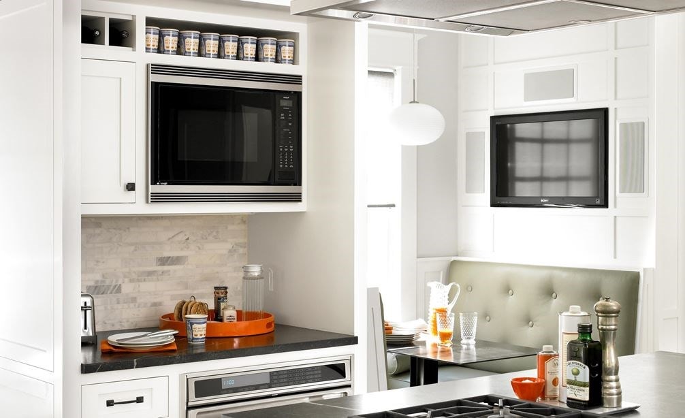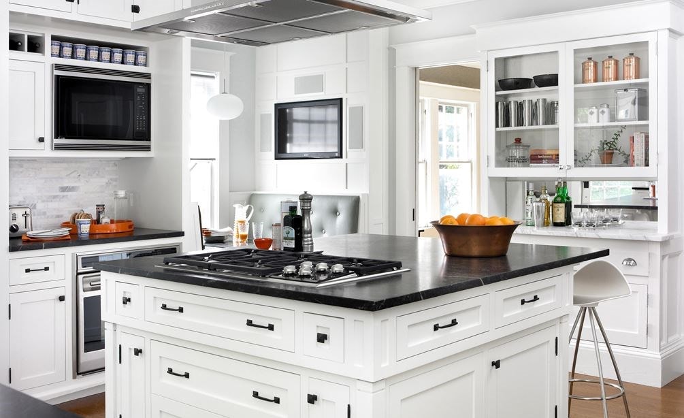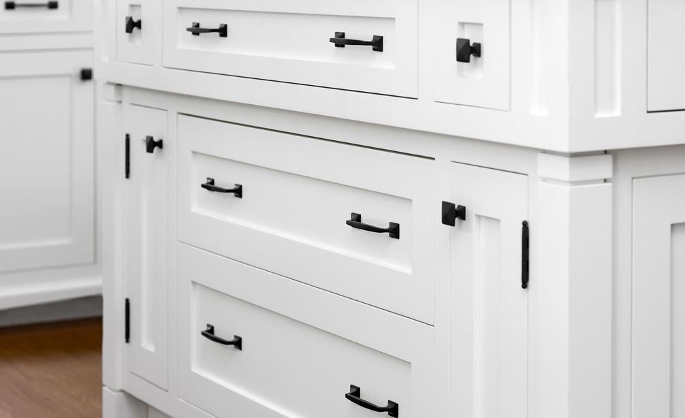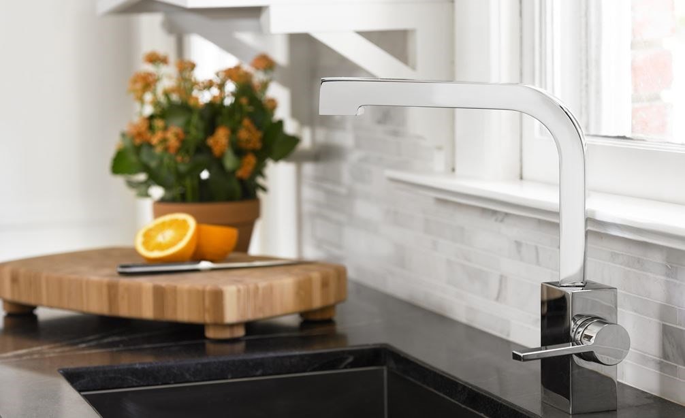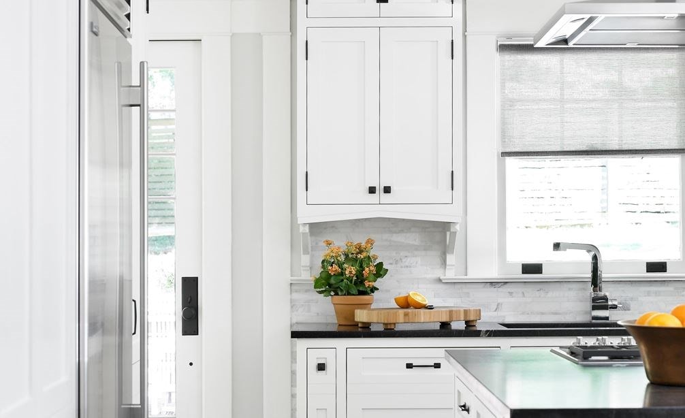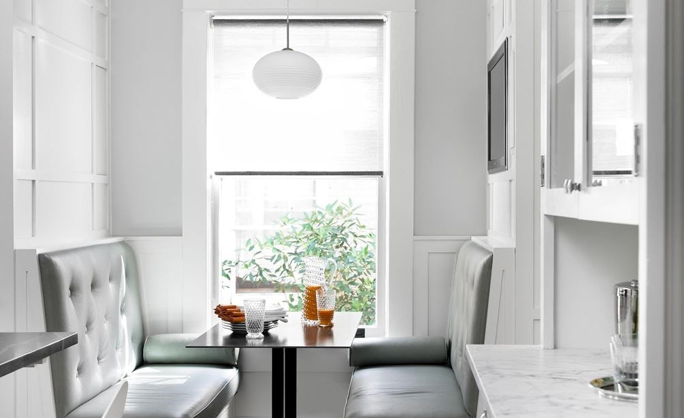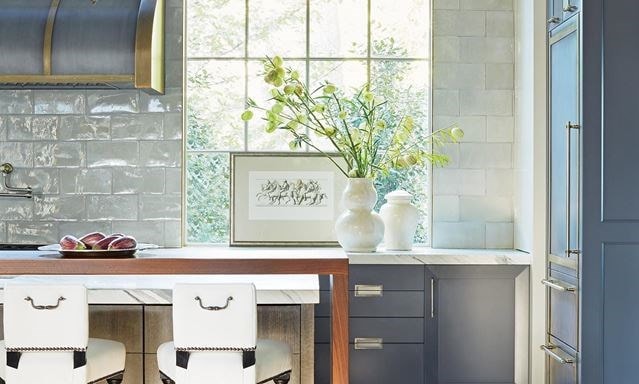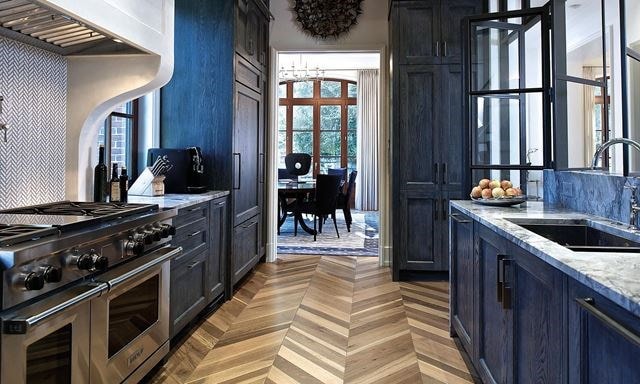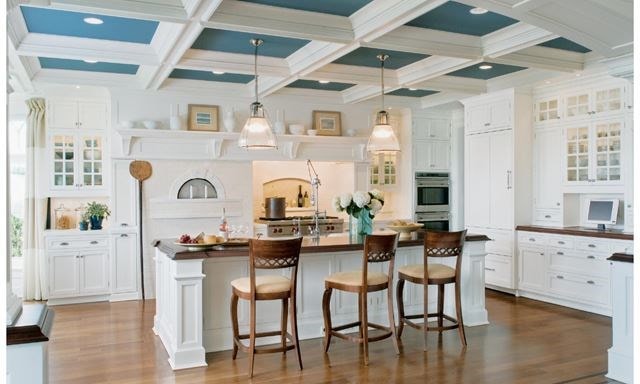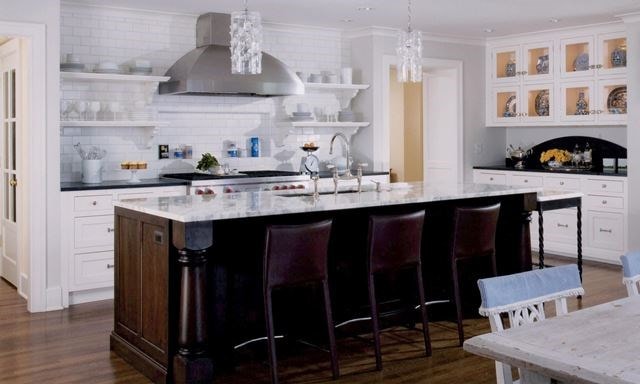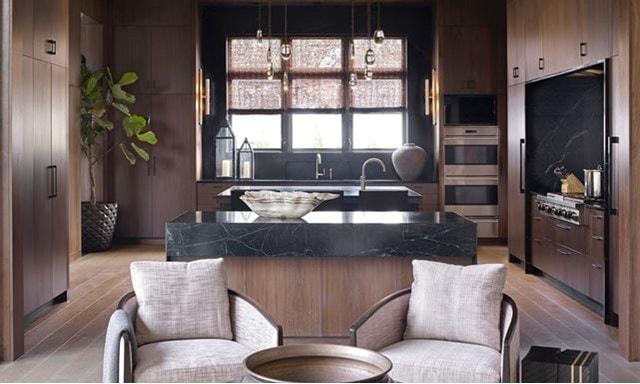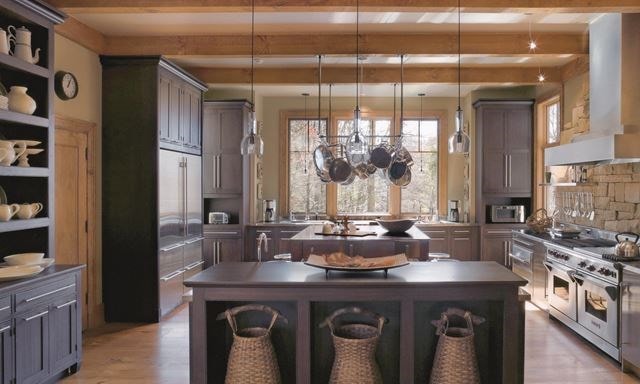Jung Residence Kitchen Renovation
Regional Award Winner KDC 2010-12
"La cuisine existante d'un bungalow au style artisanal historique était étroite et sombre, limitant ainsi les activités, et n'avait qu'une seule porte latérale donnant sur la terrasse arrière. La cuisine devenant un lieu de rencontres festives et étant au cœur des activités quotidiennes, le propriétaire souhaitait disposer d'un espace pour cuisiner et s'asseoir, au sein duquel il serait plus facile de circuler lors de dîners et de fêtes."
"The client wanted a kitchen that “felt” original, but that was also current and modern. Our design team proposed expanding the kitchen into a small adjacent room and also incorporating some of a hall which provided space for a large central island with counter seating, a breakfast area banquette, a small desk/office, stacked washer/dryer and a buffet for supporting the formal dining room. Custom cabinetry, with Craftsman detailing, and soapstone counter tops conceal pullouts for recycling and trash sorting, electronics and a/v components, builtin flat screen television w/home theater speaker system, a fold away ironing board for quick touch-ups as well as efficient storage for groceries, dishes and cookware. The layout provides activity alcoves around the perimeter of the open central gathering space. An open appliance garage/counter provides full depth counter space in front of easy to access countertop appliances. Two exterior glass French doors open the kitchen to the terrace allowing more flow through the space during entertaining (as well as a third door added to the adjacent office/bedroom for symmetry). Windows have sleek silver and white woven solar shades complimenting stainless appliances and modern furnishings lending a more contemporary feel. The breakfast banquette has upholstered seats with storage. An original built-in hutch was restored to become a focal point of the new space."
In this kitchen
Shop the products featured in this kitchen.



