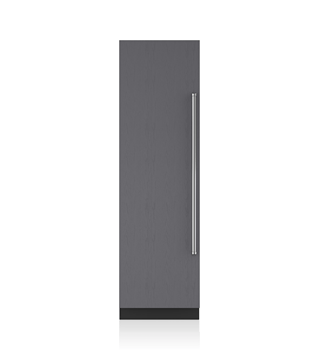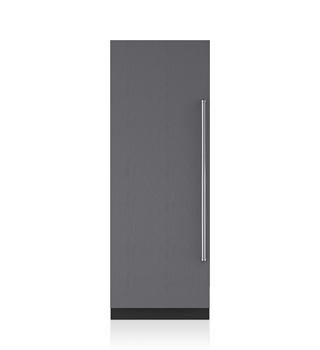
2019-2021 KDC Finalist
Lorsqu'elle entreprend un projet, la conceptrice Josianne Bérubé s'efforce toujours de créer un sentiment d'appartenance à un lieu. En travaillant en étroite collaboration avec les propriétaires, elle a pu intégrer des lignes architecturales simples et droites dans sa conception. Bien qu'il s'agisse d'une construction neuve, elle fut contrainte par certains éléments architecturaux, tels que la cheminée centrale. Au lieu de considérer cet élément comme un obstacle, elle l'a exploité pour créer une division entre la cuisine et le salon. Cela lui a également permis d'apporter un peu de lumière à la palette de couleurs plus sombres des armoires.
Even with the challenges she faced, Berube was able to make three specific areas into one cohesive space for her client's family. Every detail was thought through, from the way the Sub-Zero and Wolf appliances were integrated to the material that was used for both the countertop and cabinetry, to the large solid piece of Calcutta marble used for the backsplash. All these elements together combined to create a minimalist, yet timeless kitchen and satisfy all her clients’ desires.
In this kitchen
Shop the products featured in this kitchen.











