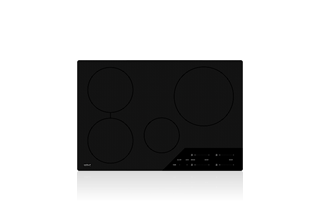
Small Space Kitchen Award Winner 2019-2021
Confronté à une surface au sol très restreinte, l'architecte Trevor Wallace a effectué quelques acrobaties structurelles afin de donner à l'espace une impression de générosité en dépit de ses limites. Les propriétaires imaginaient un style contemporain inspiré de la maison victorienne. L'une des premières actions de M. Wallace fut d'abaisser le plancher afin d'obtenir la hauteur de plafond qu'il souhaitait. Sa conception lui a permis de juxtaposer et de revitaliser l'espace, tout en rendant hommage à cette période de l'histoire.
Another goal was to tuck away all the appliances so the space felt like a proper living and gathering space to entertain. The Wolf induction cooktop was chosen to aesthetically blend into the back counter and serve as a working surface when not in use. The stainless Wolf oven was tucked into the stone island and only visible from the cooking side. The cooking elements disappeared, and with the use of just the right lighting and materials, he created subtle drama.
In this kitchen
Shop the products featured in this kitchen.
This kitchen does not feature any Sub-Zero products.
















