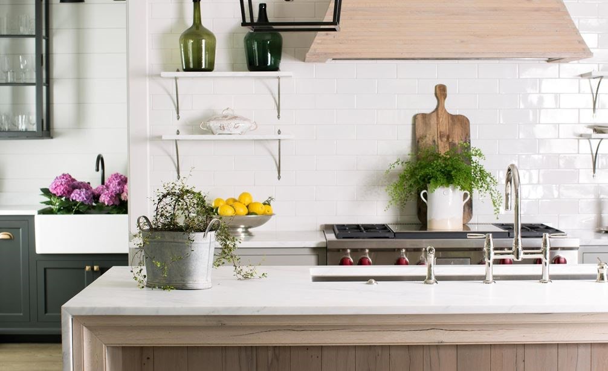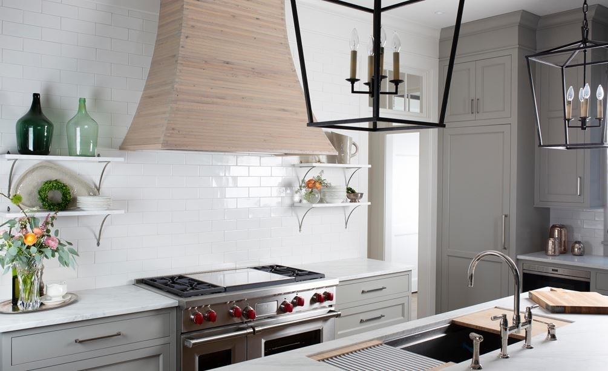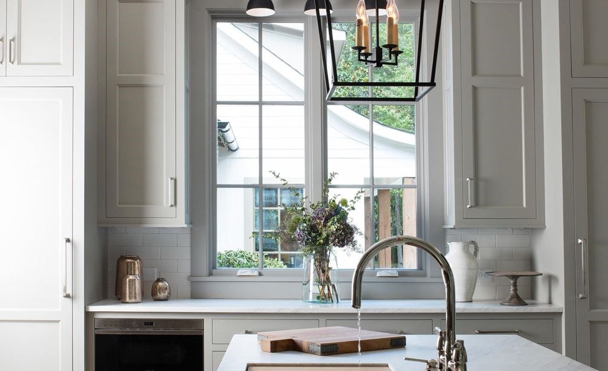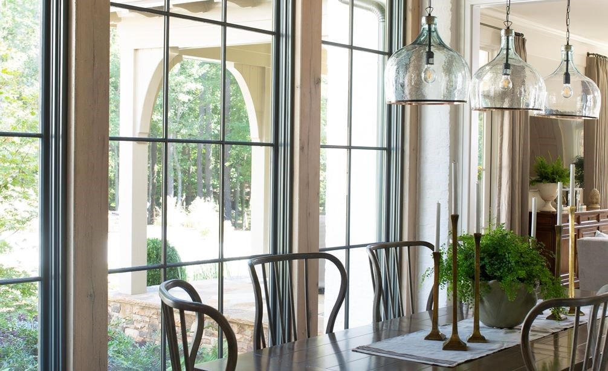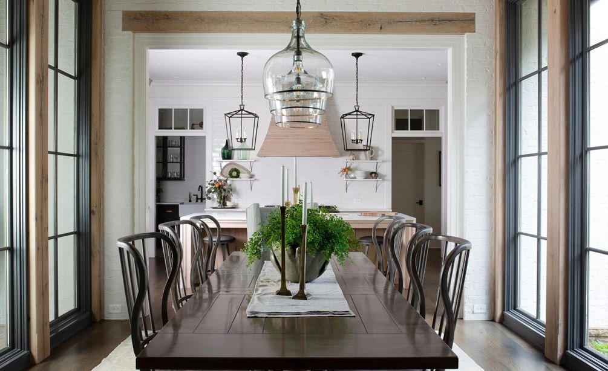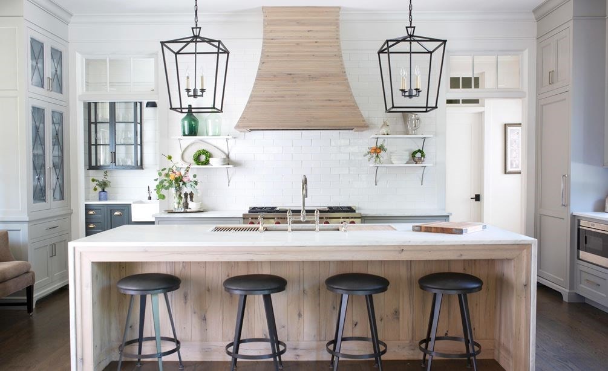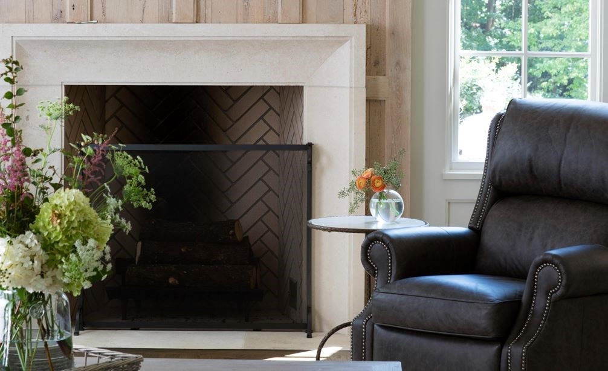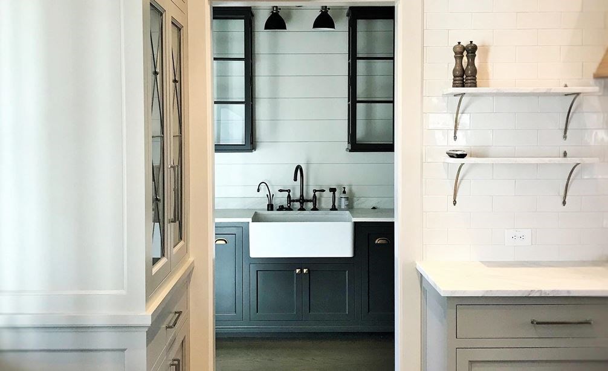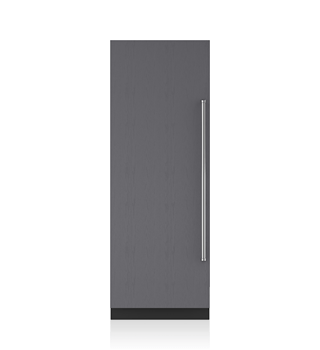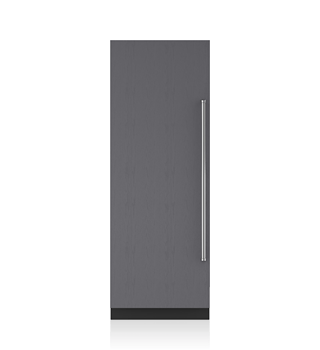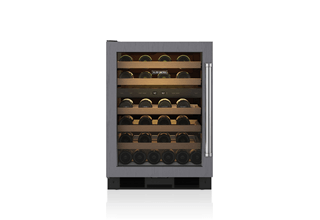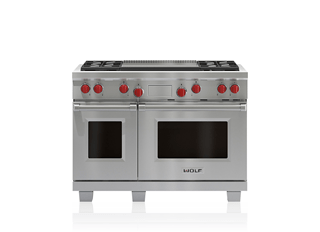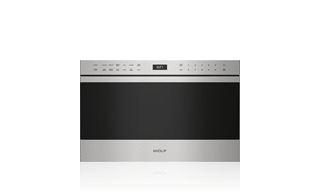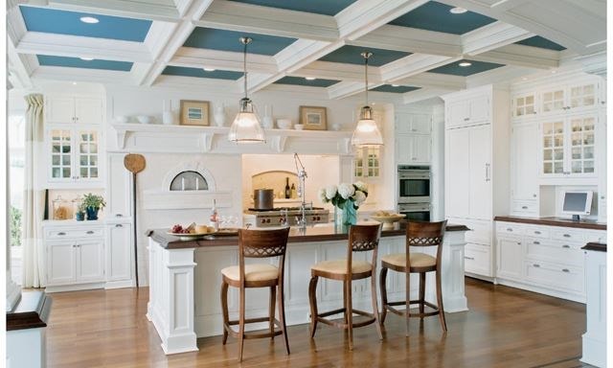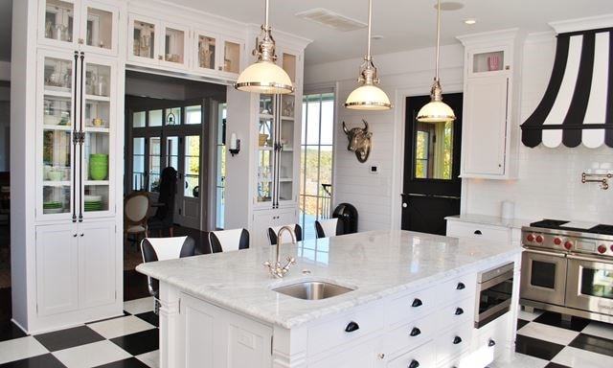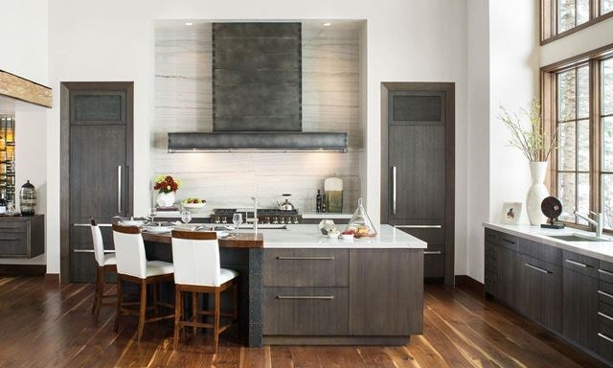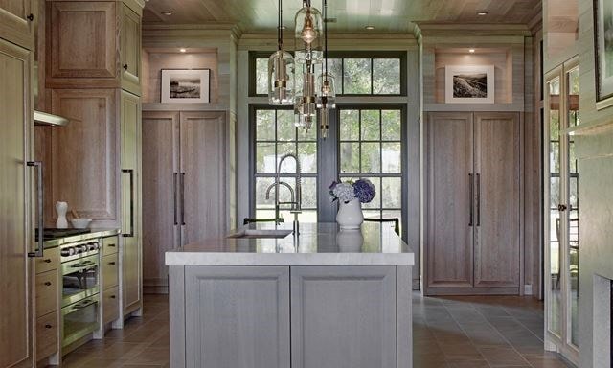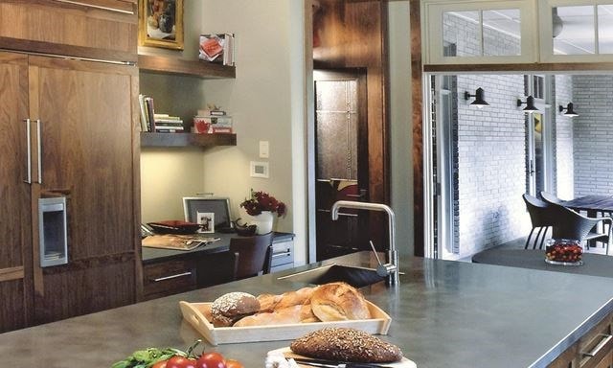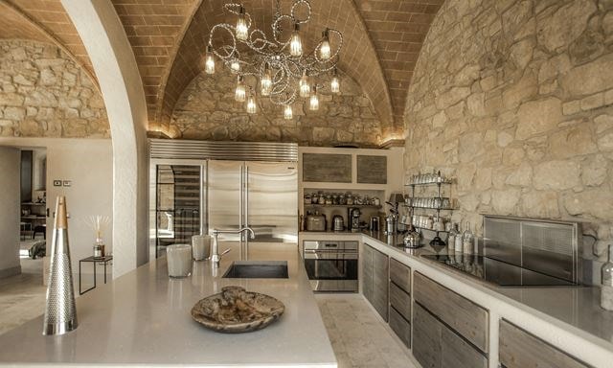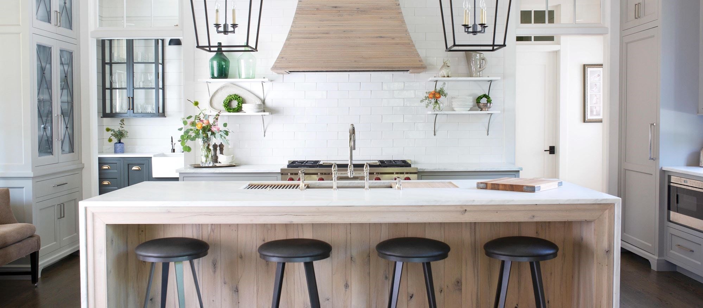
B Residence
3rd Place Transitional Award KDC 2017-18
En mêlant éléments contemporains et traditionnels, John Bynum et l'architecte d'intérieur Tara Hutchens ont réussi à créer une cuisine intemporelle à B Residence. La symétrie ancre cet espace et le relie à la salle à manger et au salon attenants, tandis que l'arrière-cuisine permet d'éviter le désordre et l'encombrement de la cuisine. De jolis détails et un mélange de matériaux raffiné créent une ambiance confortablement sophistiquée.
The Wolf range and reclaimed-wood ventilation cover create the kitchen’s focal point, mirroring the scale of the living room’s fireplace on the opposite wall. Along the main axis sits a dining area with wood-beamed ceilings and large windows. This flow links the kitchen to the rest of the home while keeping the plan compact enough for comfortable daily living. The symmetrical theme continues throughout the kitchen, with the Sub-Zero refrigerator and freezer flanking a large window, two eye-grabbing light fixtures hovering over the island, and twin door frames and open shelving on either side of the hood. The meticulous attention to detail produces a balanced space that effortlessly connects the home.
In this kitchen
Shop the products featured in this kitchen.




