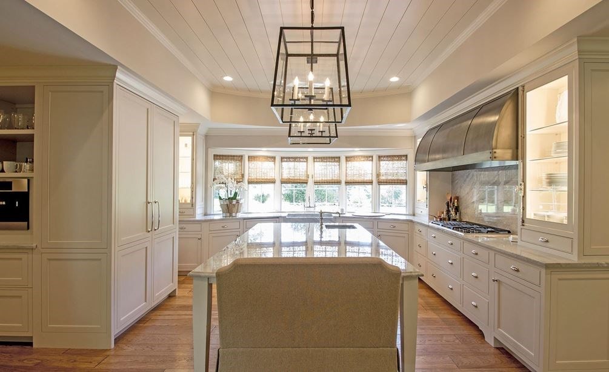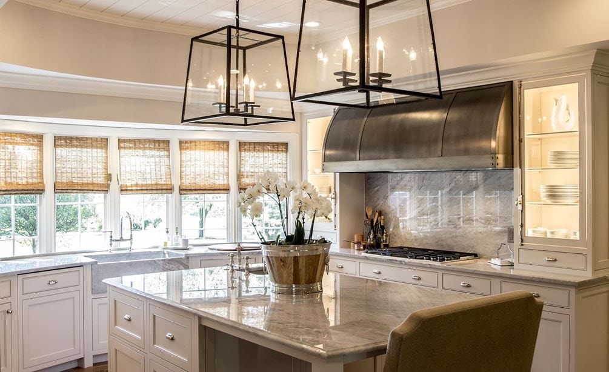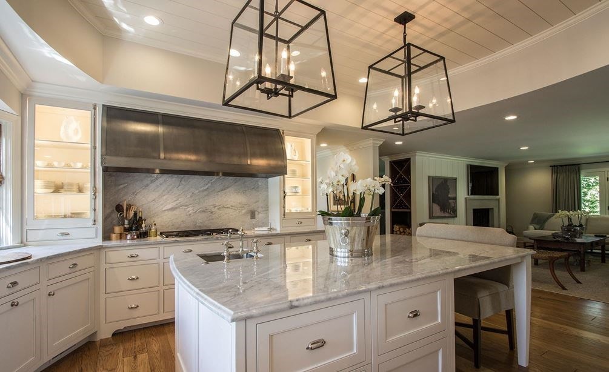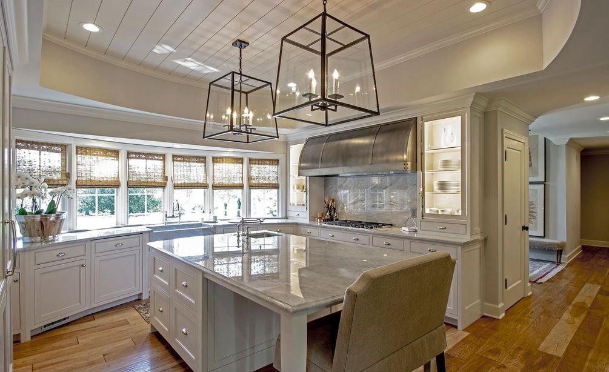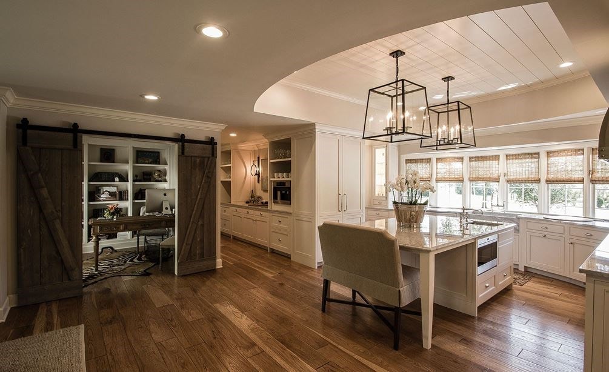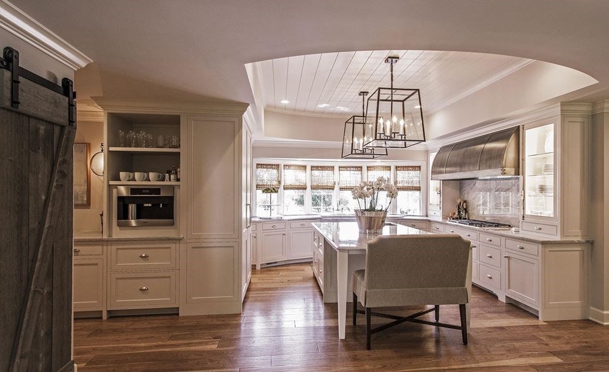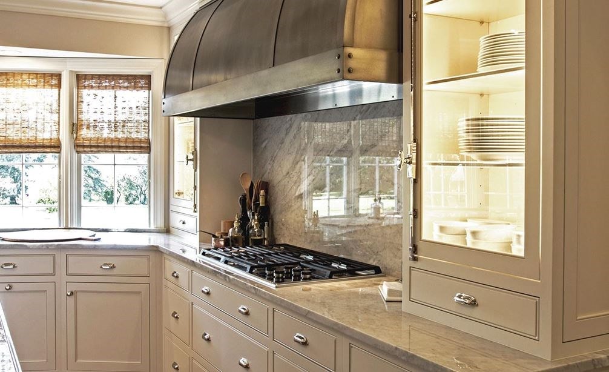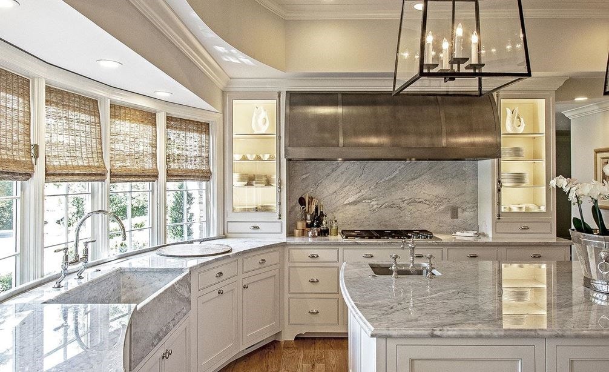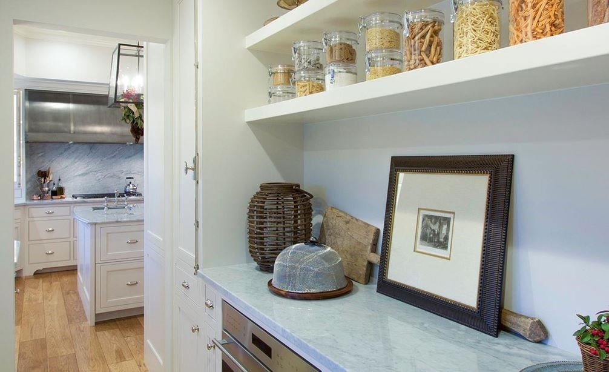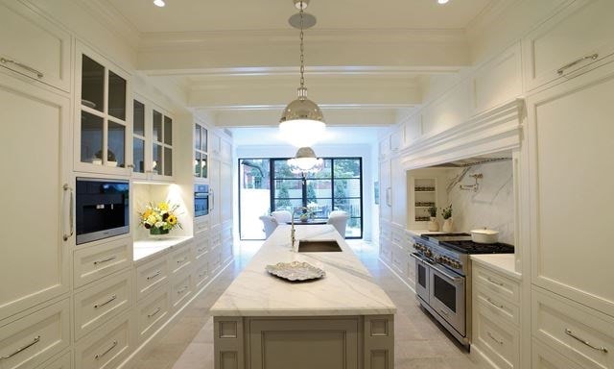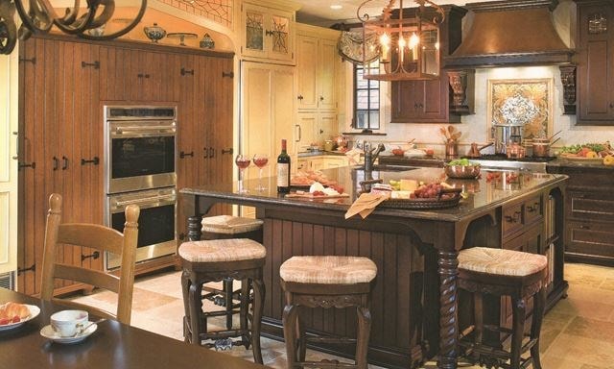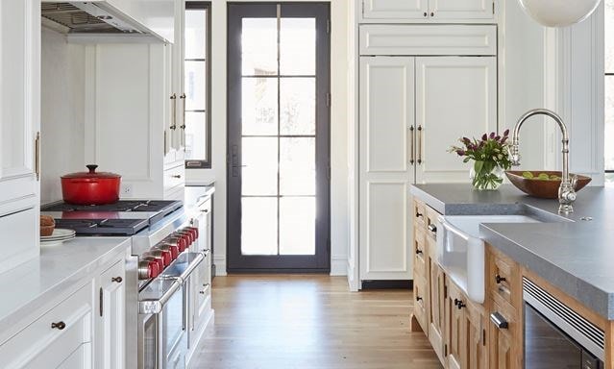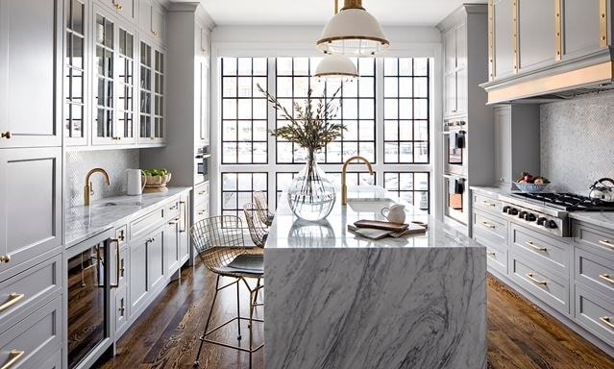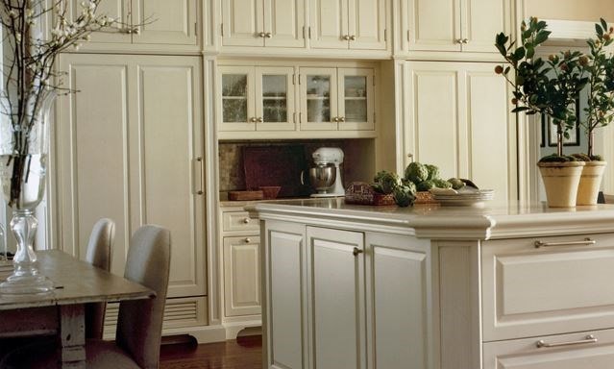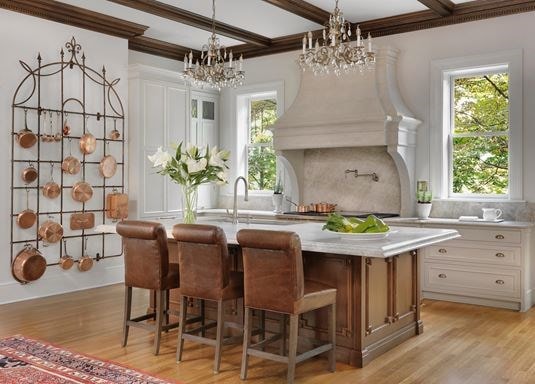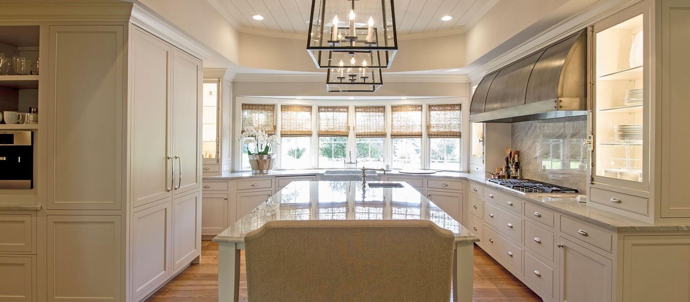
Boyse Residence
Regional Award Winner KDC 2013-14
Bien que nous soyons convaincus de l'importance des appareils électroménagers, lorsqu'il s'agit de rénover une cuisine, c'est le plan d'aménagement qui compte. Bien que cette maison ancienne dispose d'une grande superficie, elle est composée d'une multitude de pièces, avec peu de fluidité entre elles. Les propriétaires souhaitaient un plan ouvert, invitant, revitalisant—tout en respectant l'empreinte existante, sans ajouts susceptibles de perturber l'intégrité architecturale extérieure de la maison.
In her first visit to the home, designer Jennifer Diehl saw plenty of opportunities for a transformation. In particular, the existing dining room had a windowed, light-filled alcove that would be the perfect starting point for a new kitchen. The clever design of the cabinetry on this wall is just one of the things that makes this kitchen such a breath of fresh air. There is a wonderful symmetry between the range wall, the central island, the coffee bar area and the built-in refrigerator wall. The KDC judges gave a nod to another unique feature: "The working pantry and how it connects to the kitchen is genius." A recessed ceiling adds to the light, airy feel of the space.
Truly, this is a kitchen that has everything a modern homeowner is looking for. While it is the centerpiece of the renovation, Jennifer has transformed the rest of the house as well, even creating a unique office space off the kitchen whose unique entry is through reclaimed wooden barn doors.
This Great Lakes beauty is a classic example of how an imaginative floor plan and detailing can bring wonderful new life to even the most tired home, and create excitement among homeowners and KDC judges alike.
In this kitchen
Shop the products featured in this kitchen.




