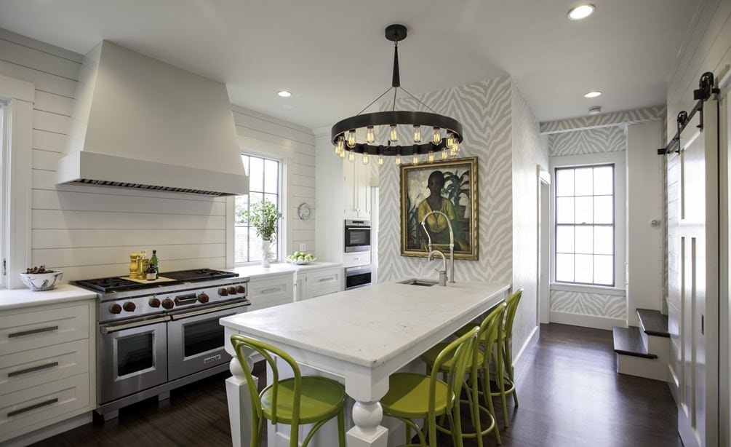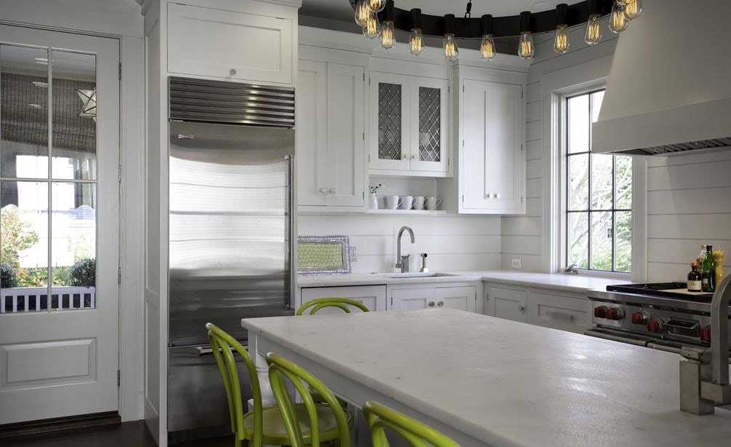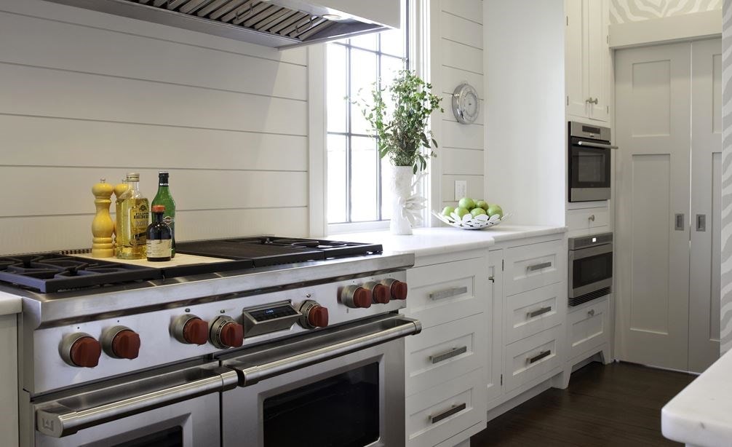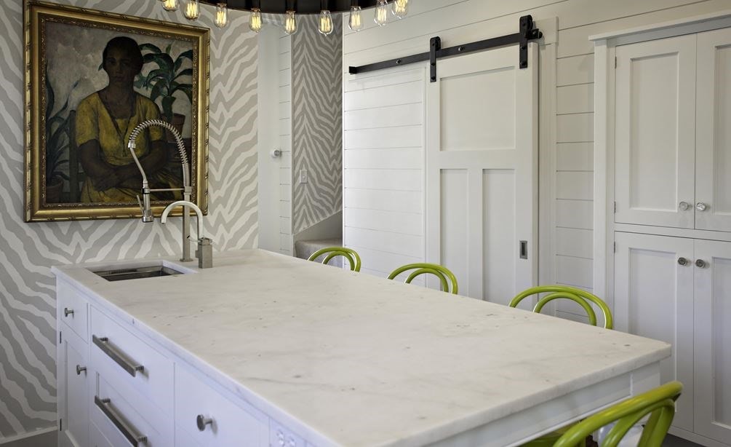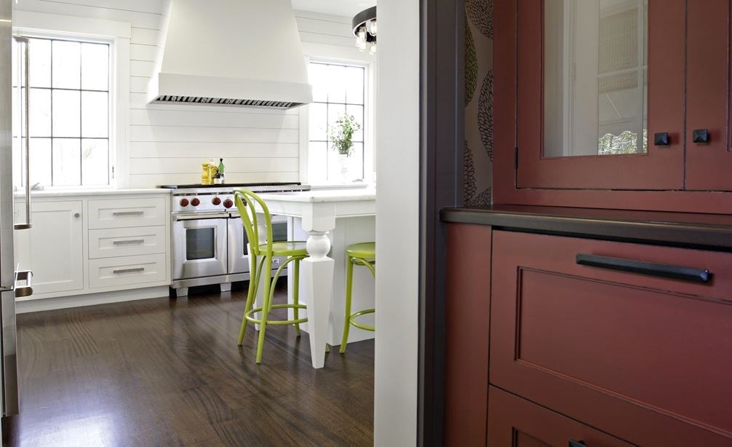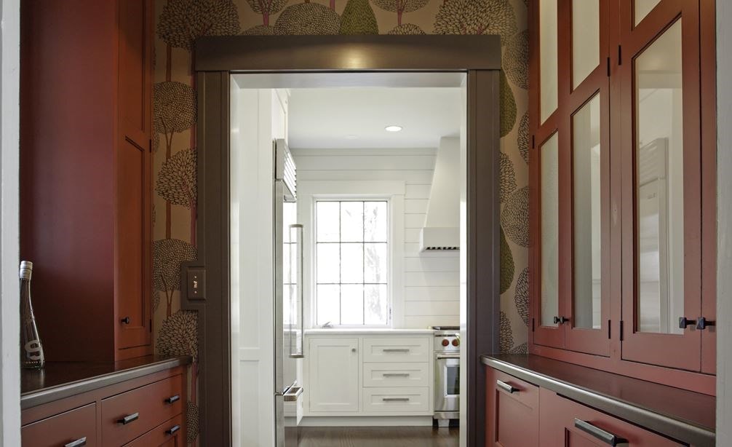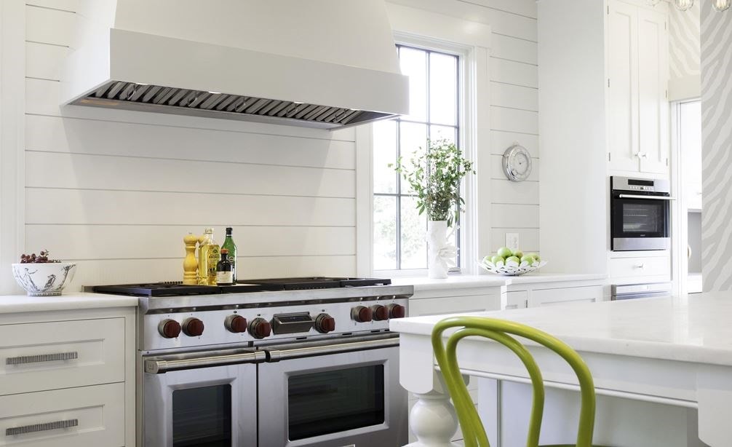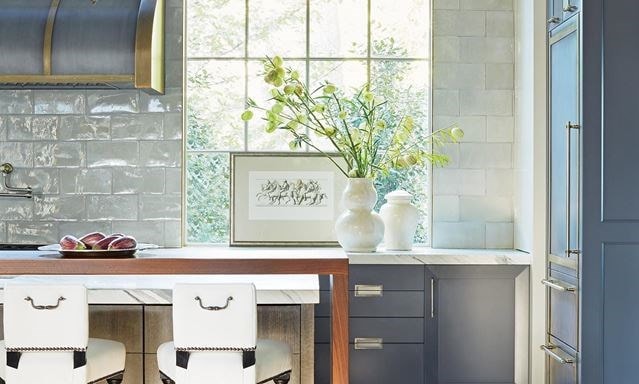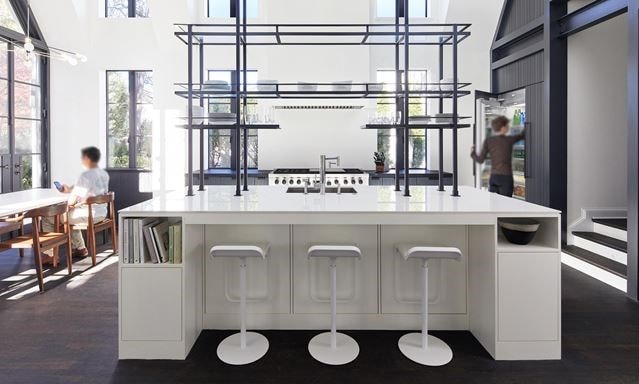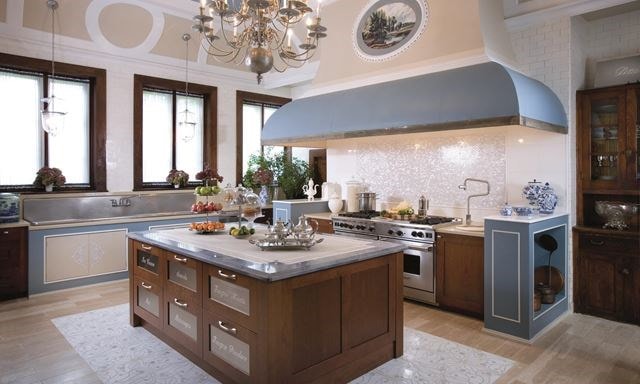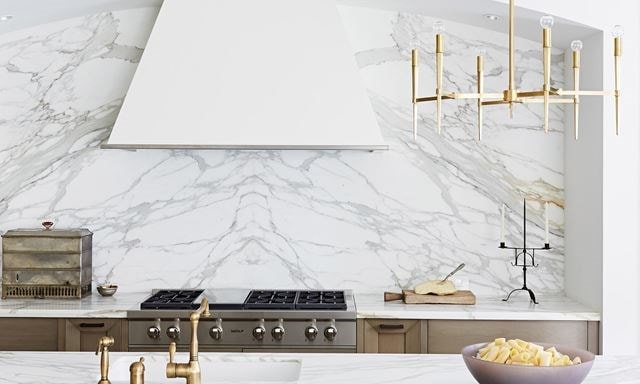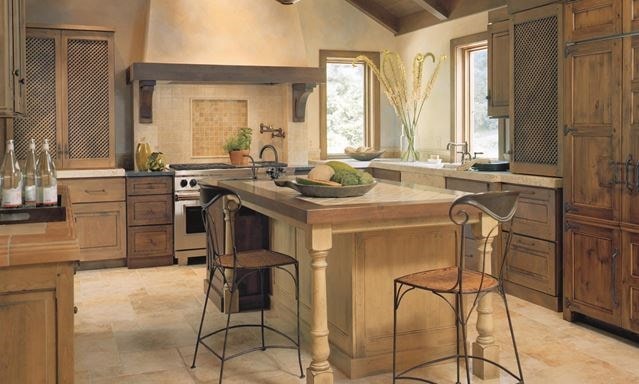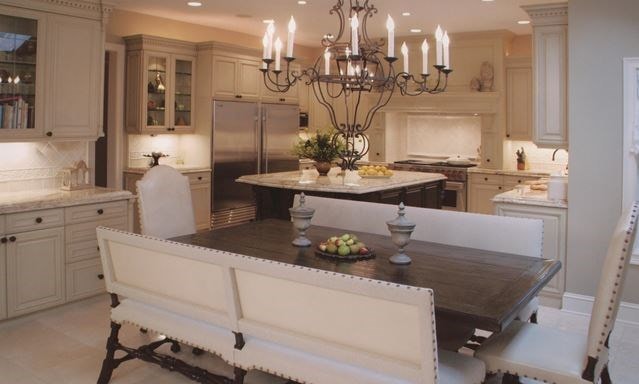Contemporary Traditional Kitchen
Regional Award Winner KDC 2010-12
"Les défis architecturaux étaient nombreux dans l'espace d'origine. Une cheminée qui ne fonctionne plus se cache désormais derrière une couche de plâtre et de papier peint. L'espace de tête pour la cage d'escalier du sous-sol se cache derrière des panneaux d'armoire conçus pour correspondre aux panneaux des tiroirs Sub-Zero 700BC(I). La rationalisation et le nettoyage de l'ancien garde-manger ont constitué un défi intéressant en raison de la présence de la cage d'escalier au sous-sol. L'une des principales priorités était de disposer d'un endroit où plusieurs personnes pourraient travailler et cuisiner ensemble, ainsi que de sièges confortables pour quatre personnes. Il était également très important d'éliminer la sensation de "pincement" présente dans le plan d'origine et d'ajouter plus de lumière naturelle. Ce résultat a été obtenu en concevant une péninsule plutôt qu'une île. Deux nouvelles fenêtres se trouvent sur le comptoir et laissent entrer une abondance de lumière naturelle. Elles ont été personnalisées avec des vitres correspondant à la taille des vitres des fenêtres existantes. Pour que tout s'intègre parfaitement dans le nouvel espace, il a fallu "voler" quelques mètres carrés à la buanderie/pièce de service attenante (qui sert également d'endroit où les chiens peuvent se promener en cas de besoin). Équipement de réfrigération et de cuisson haut de gamme par Sub-Zero, Wolf et Cove ont permis aux clients de cuisiner avec plaisir avec leur famille et leurs amis"
Architectural challenges abounded in the original space. A non-functioning chimney now "hides" behind a coat of plaster and wallpaper. Headspace for the basement stairwell "hides" behind cabinetry panels designed to match the panels on the Sub-Zero 700BC(I) drawers. Streamlining and cleaning up the mish-mash that was the butler's pantry was an interesting challenge because of the basement stairwell. A major priority was to have a place where multiple people could work and cook together as well as comfortable seating for four. Eliminating the "pinched" feeling present in the original plan as well as adding more natural light was also very important. This was achieved by designing a peninsula rather than an island. Two new windows sit on the countertop letting in an abundance of natural light. They were customized with glass panes matching the size of the panes in the existing windows. Allowing everything to fit beautifully into the new space required "stealing" some square footage from the adjoining laundry/utility room (which also functions as a place for the dogs to hang out when need be). Top of the line refrigeration and cooking equipment by Sub-Zero, Wolf, and Cove have resulted in the clients happily cooking with family and friends.
In this kitchen
Shop the products featured in this kitchen.




