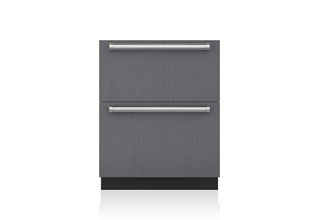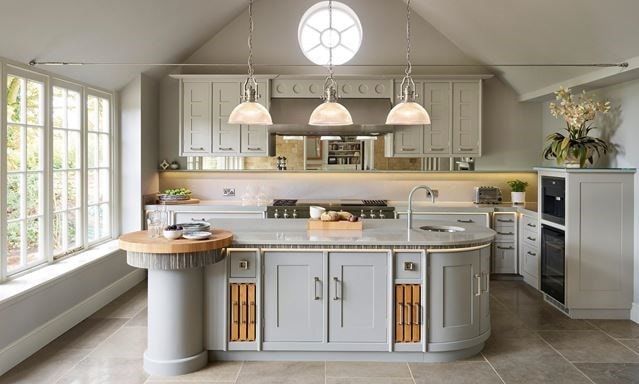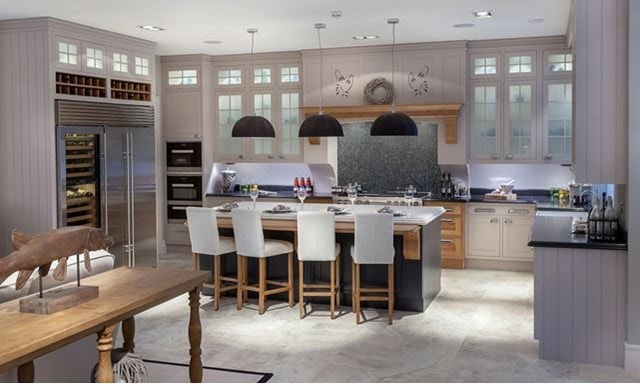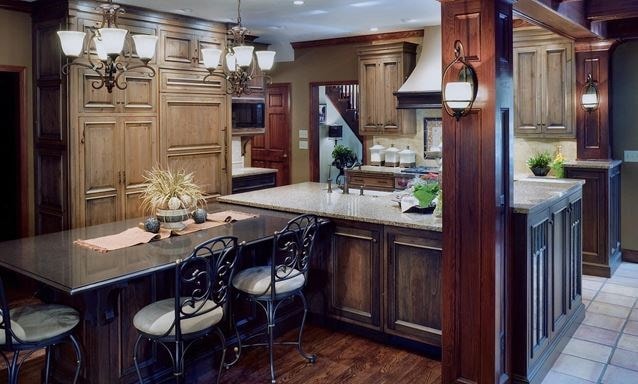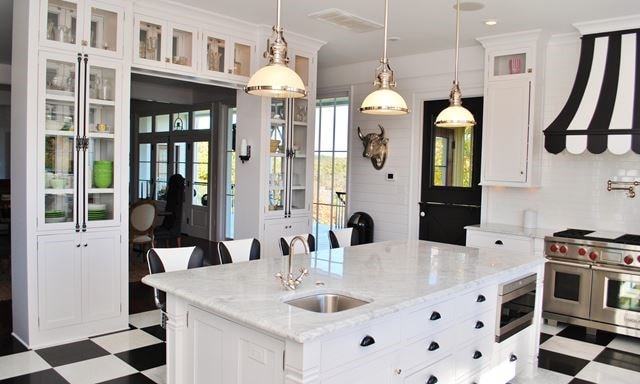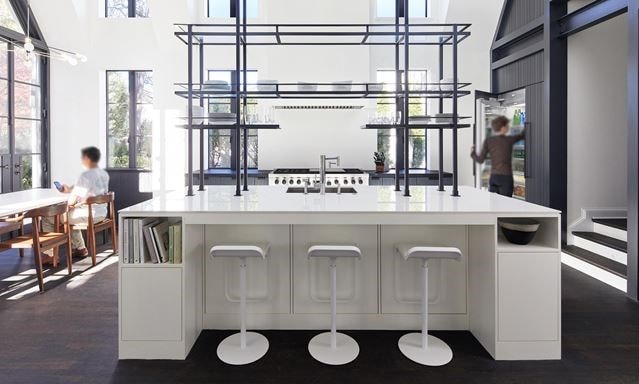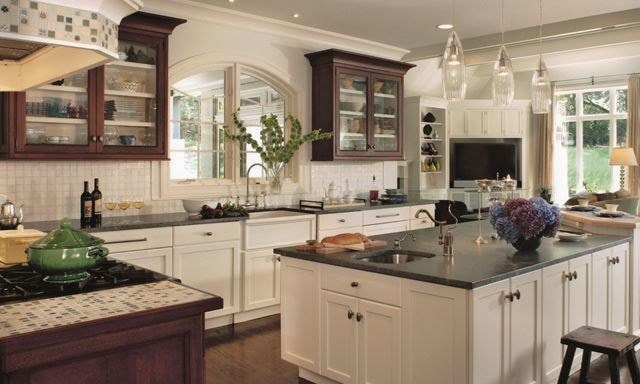
Practical Romanticism
1st Place Traditional Award KDC 2008-09
La couleur et les proportions font des miracles sur une cuisine massive et peu inspirée, la faisant gracieusement entrer dans le XXIe siècle. Vasi Ypsilantis a l'habitude de travailler sur des maisons importantes sur le plan architectural et historique. Son projet le plus récent est un manoir de style méditerranéen de 40 pièces datant de 1915 environ, situé à Upper Brookeville dans l'État de New York, et baptisé La Selva (Les bois).
With architecture by Hunt & Hunt and grounds landscaped by Olmstead Brothers, Ypsilantis once again found herself in illustrious company. Preparing the home for sale and an upcoming open house, the homeowners asked Ypsilantis to bring the large unadorned kitchen into the 21st century while staying true to the rest of the home. It had to be functional for caterers yet inviting for family members to put together a meal or just make a midnight sandwich. The Manhasset-based designer was thrilled at the challenge. "You can play with kitchens in a historic home more than a living room and be more creative," she says. Ypsilantis preserved the original wall tile, wood trim, trough sink, walk-in refrigerator and freezer and the exhaust hood. Original murals decorating oval-shaped plaster trim work throughout the home inspired her muted color palette. Dealing with the massive, nondescript exhaust hood was a challenge she conquered by bringing the ceiling down three feet and adding a curved hood stack decorated with an oval upon which local muralist Nancy Kirk recreated a scene by Romantic landscape artist John Constable. "The whole hearth area was designed around the 60" stainless steel Wolf gas range," says Ypsilantis. "We wanted the best look and the highest quality range." She also installed a 30-inch Wolf microwave drawer near a pass through to the butler's pantry. Easy to clean oval-shaped mother of pearl tile introduced above the range adds a subtle sheen. "It's the string of peals that makes the outfit work," says Ypsilantis.
A new 90"x54" island with limestone countertop creates ample workspace for caterers and houses six Sub-Zero refrigerator and freezer units with metal faces etched to announce their contents. "The home had to appeal to lots of different buyers," says the designer. "Drawers are perfect for kids, and most people looking at it had young families." Limestone floor tile with rectified edges feels like warm wood and marble detailing around the island gives the floor a charm that matches the rest of the room. Ypsilantis says that keeping a trained eye on proportion played a huge role in the successful renovation of this large kitchen.
"Respect the space," she advises. "There should be a balance between utilitarian and aesthetic proportions. As long as storage needs are addressed take care not to overdo wall cabinetry or look into base cabinet storage. Good design transcends style per se, modern or traditional. It looks and feels great!" This kitchen was the first-place national winner in the traditional category for the 2008-09 Sub-Zero, Wolf, and Cove Kitchen Design Contest.
In this kitchen
Shop the products featured in this kitchen.
This kitchen does not feature any Wolf products.









