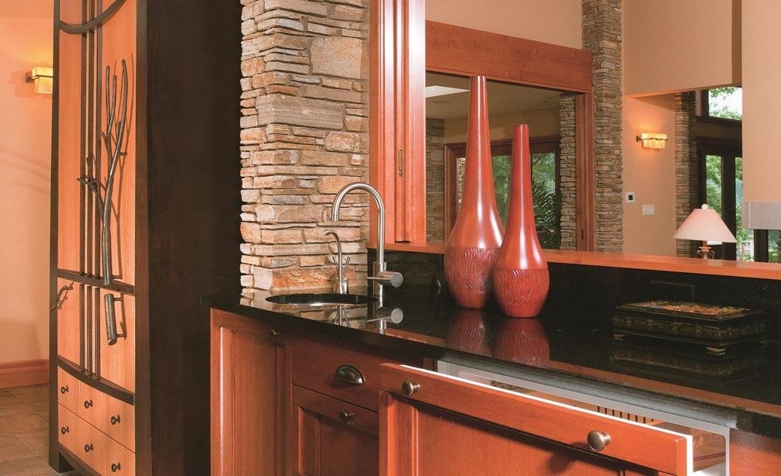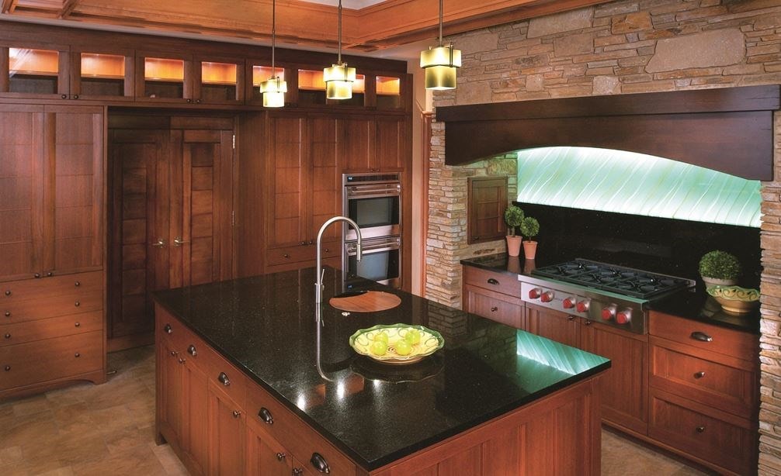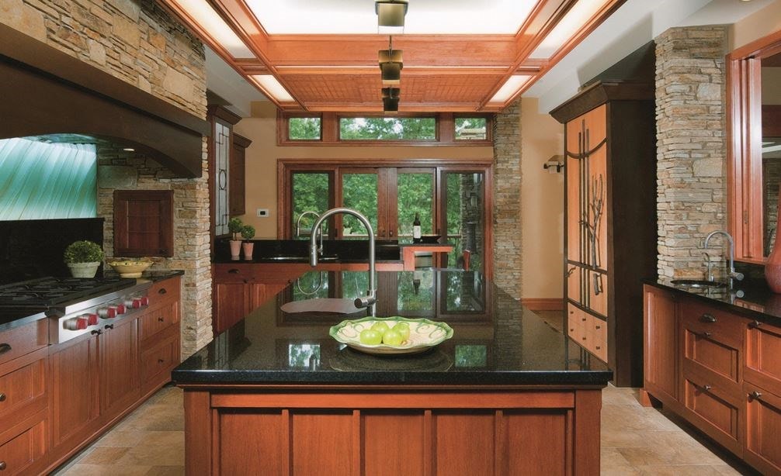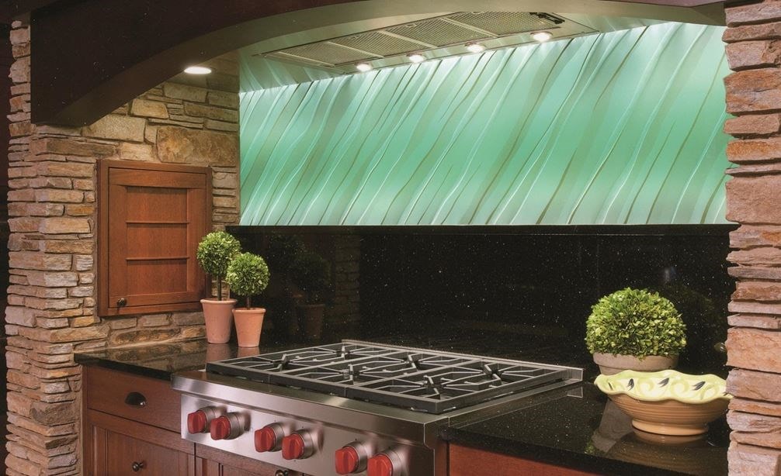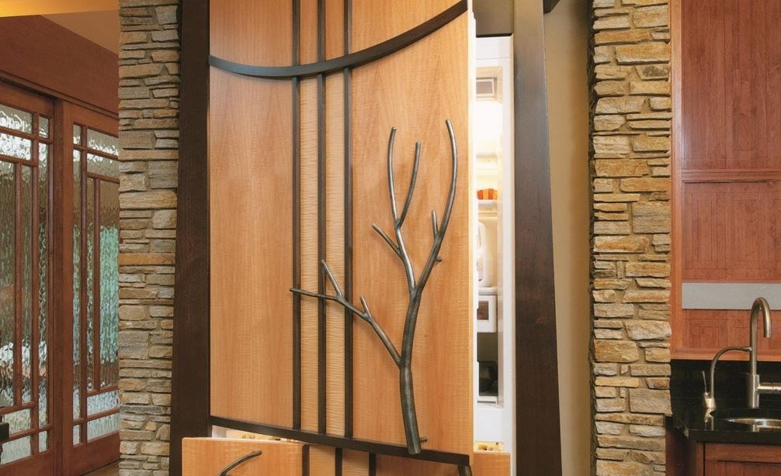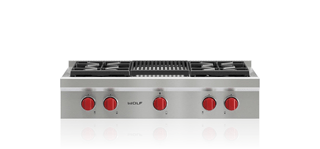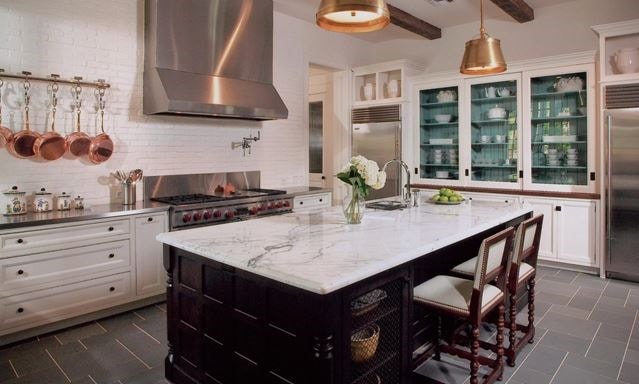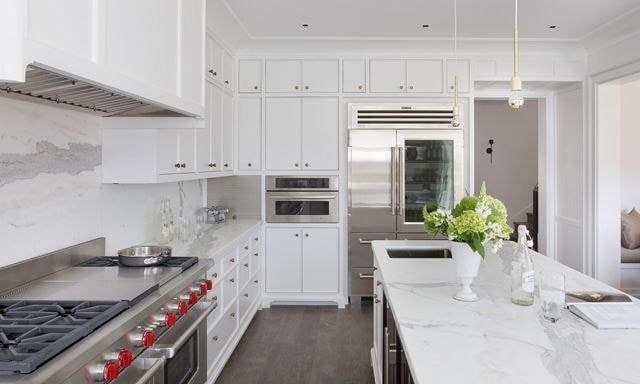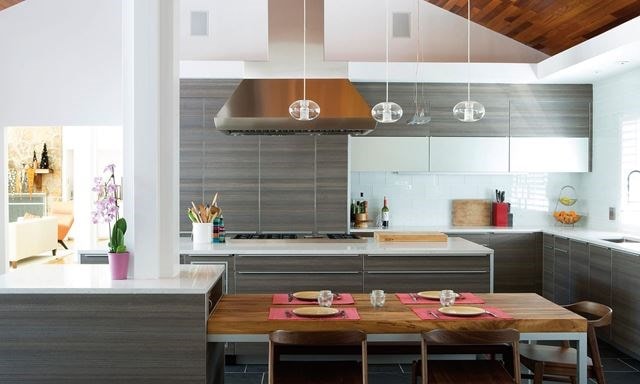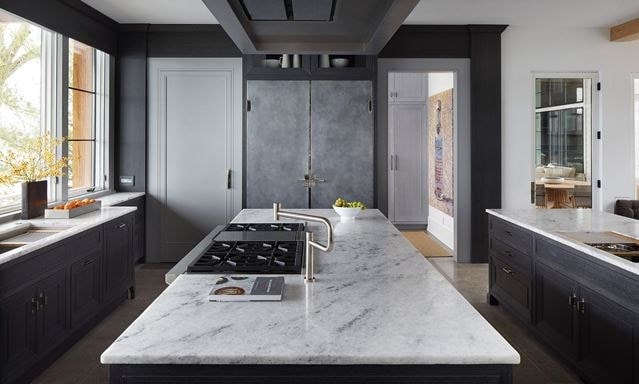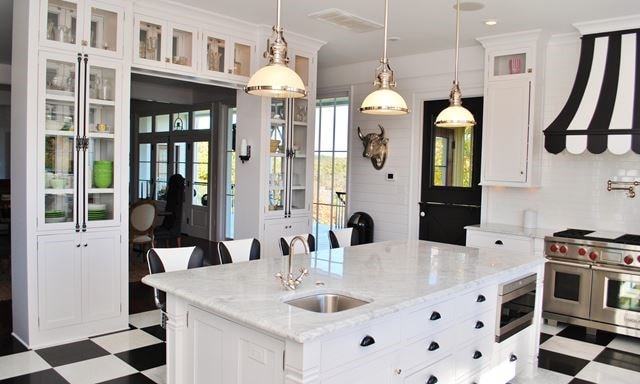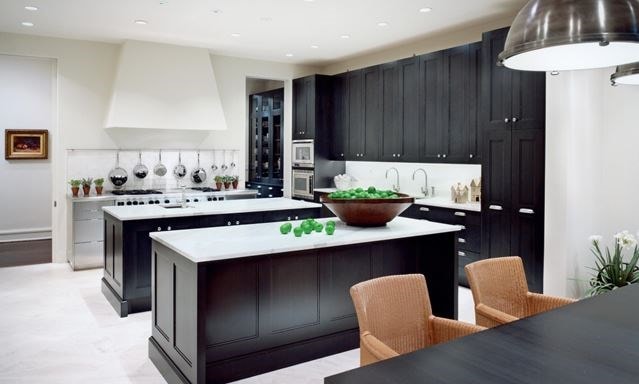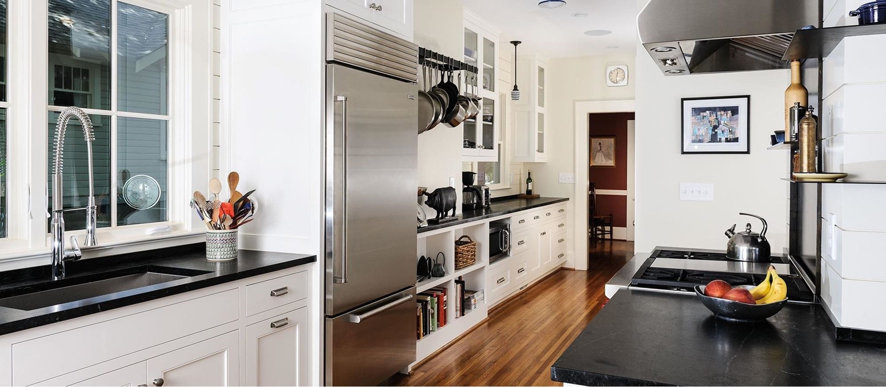
Prairie Art
Regional Award Winner KDC 2008-09
Des œuvres d'art fonctionnelles inspirées de l'architecture de style Prairie confèrent à cette cuisine de Pennsylvanie un éclat particulier.
L'architecte Paul Whitehead a conçu cette nouvelle maison de style Prairie à Gibsonia en Pennsylvanie, qui est aussi sereine que la rive tranquille du lac sur laquelle elle a été construite. Les propriétaires—, une entraîneuse personnelle et un cadre supérieur amateur de voitures classiques—, sont tous deux des passionnés de sport qui aiment recevoir leur famille, leurs amis et leurs relations d'affaires, et cuisiner en privilégiant les aliments frais. La fonction de la cuisine était si importante pour eux qu'ils ont choisi les spécialistes de la conception de cuisine Tom Trzcinski et Emily Fike de Kitchen + Bath Concepts of Pittsburgh, pour créer l'agencement de la pièce et veiller à ce qu'elle s'harmonise esthétiquement avec le reste de la maison. Le couloir vers la salle à manger formelle présente un plafond plus bas que les pièces auxquelles il mène. "Il s'agit d'une technique propre à Frank Lloyd Wright", explique M. Trzcinski. "Lorsqu'on traverse une zone aux plafonds plus bas, l'entrée dans la pièce semble plus grandiose."
Un buffet placé à l'arrière de l'îlot qui jouxte la salle familiale a permis une circulation fluide. Un passage doté de portes coulissantes encloisonnées peut être fermé à l'arrivée des traiteurs, tandis qu'un espace bar informel équipé de ses propres réfrigérateur et tiroirs à glaçons permet au barman d'être proche des invités et hors du trajet des cuisiniers. Si l'on a besoin de quelque chose dans la cuisine, il est facile d'accéder au réfrigérateur Sub-Zero. Habillé d'une armoire composée de trois essences de bois et d'une poignée organique en forme de branche, il est une œuvre d'art à part entière. "Très soucieux de leur santé, les propriétaires ont choisi un équipement Sub-Zero tant pour ses capacités de conservation que pour ses capacités d'intégration dans la conception", explique M. Trzcinski.
Le style des armoires s'inspire du motif classique des meubles Stickley et les mouchetures cuivrées des comptoirs en granit noir font écho à l'acajou de finition couleur miel. La hotte d'aspiration est dissimulée sous forme d'une arche de style artisanal, et un dosseret rétroéclairé unique en verre ondulé vert injecte une bouffée de fraîcheur apaisante dans cet espace aux tons chauds et terreux.
In this kitchen
Shop the products featured in this kitchen.
This kitchen does not feature any Sub-Zero products.




