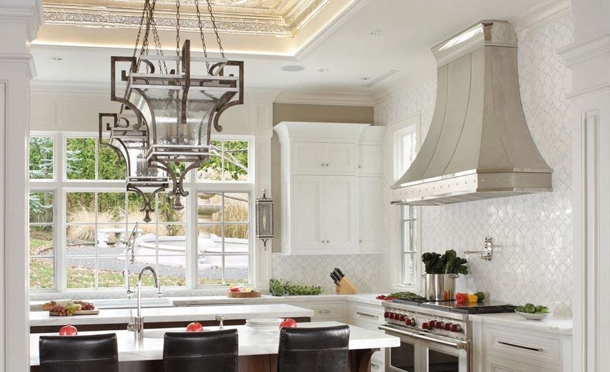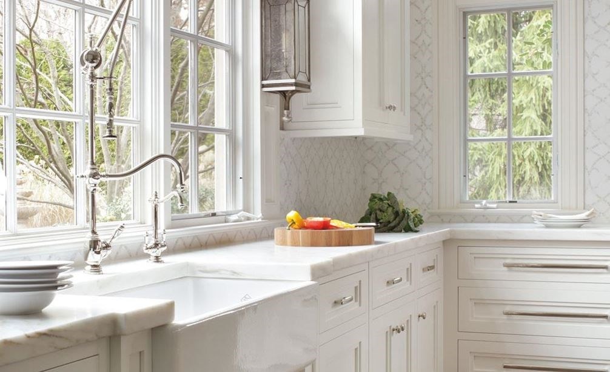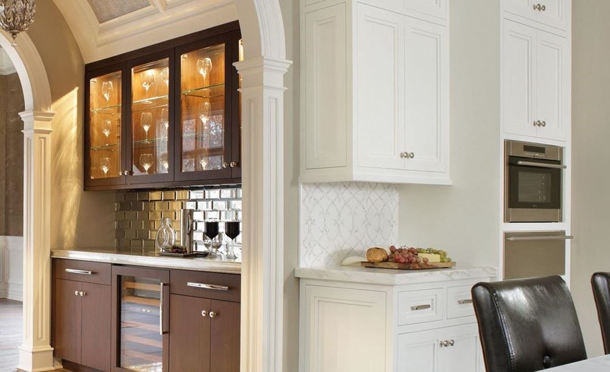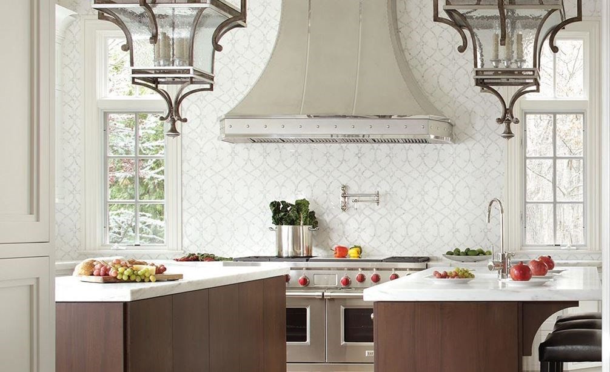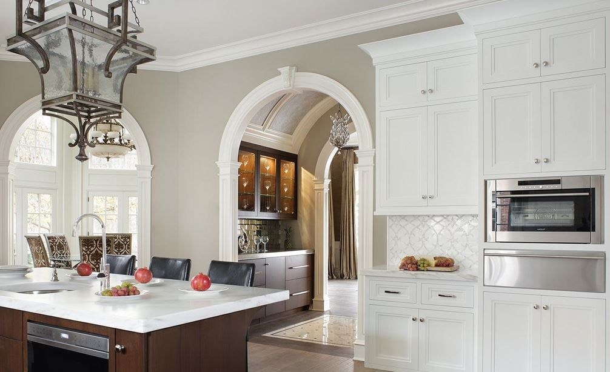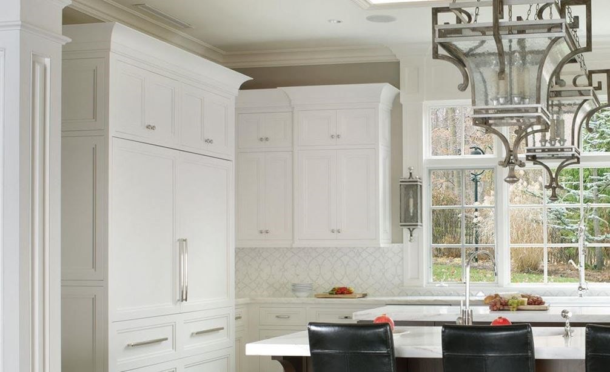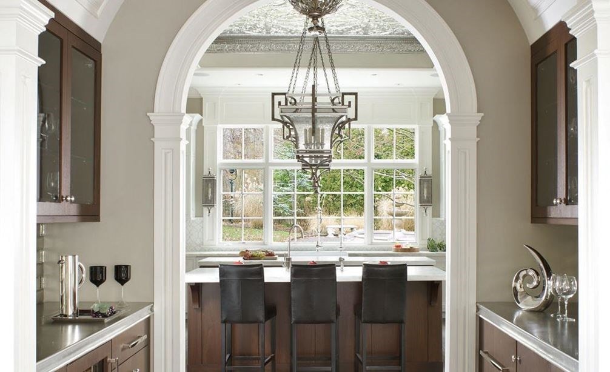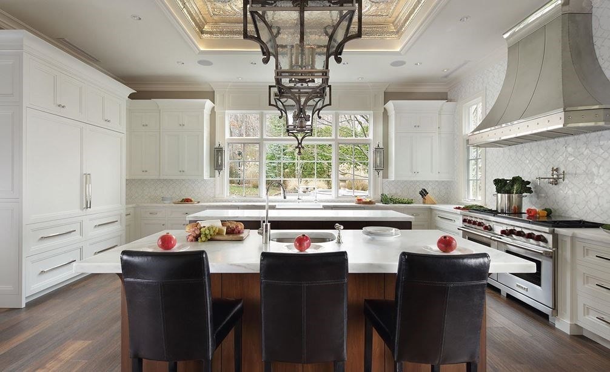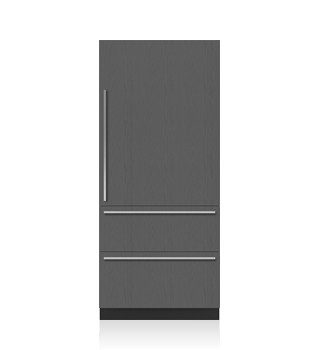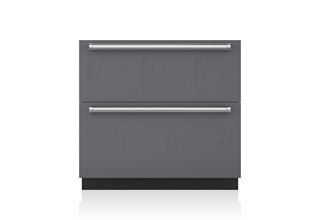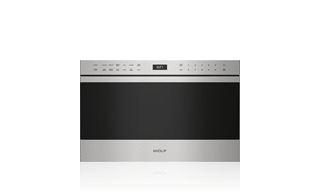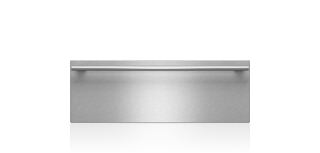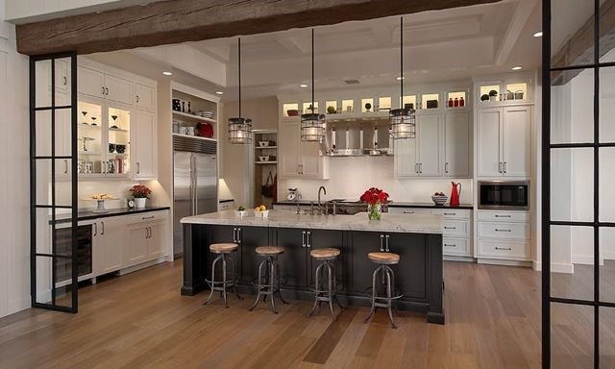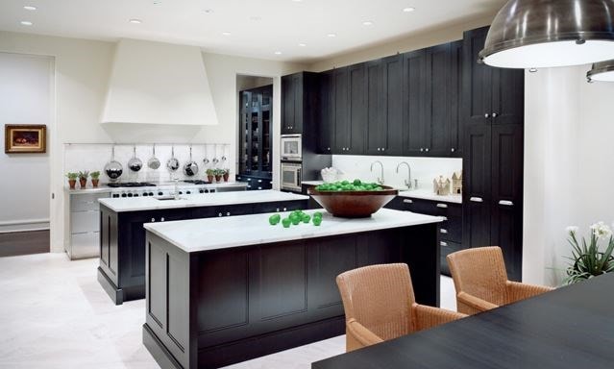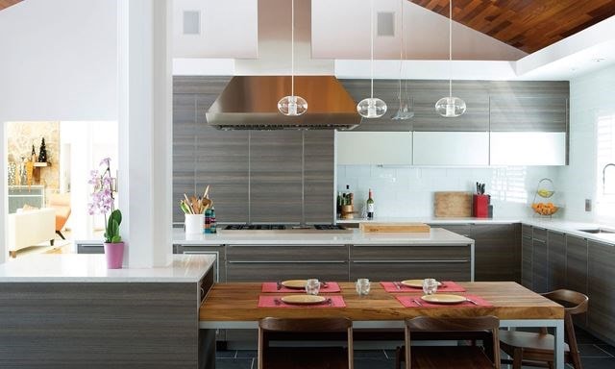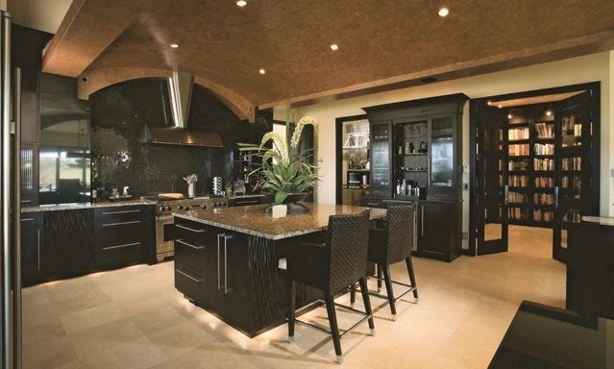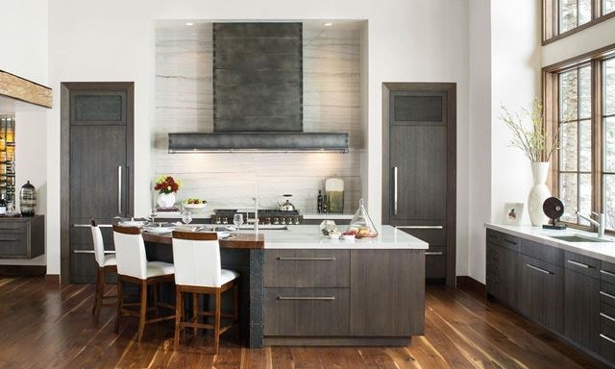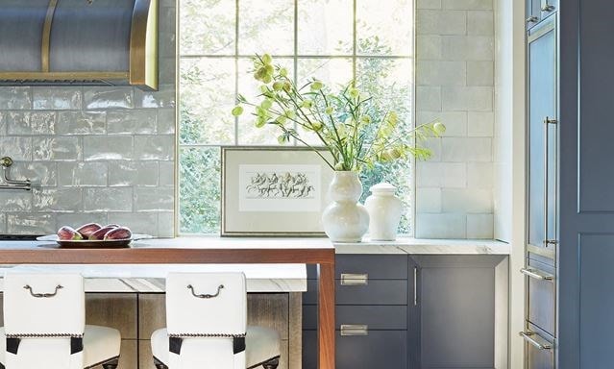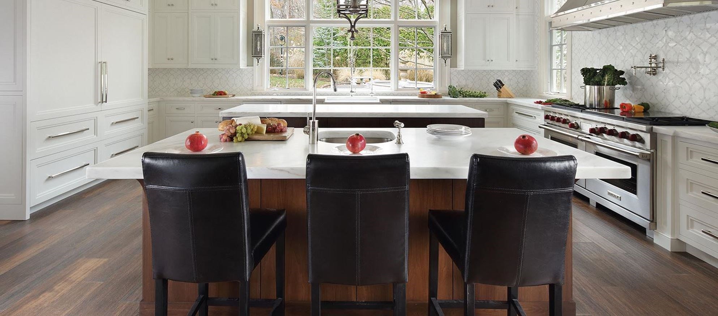
Transitional Elegance
Regional Award Winner KDC 2013-14
C'était une perspective passionnante pour le concepteur Peter Salerno. Dix-sept ans après avoir créé une cuisine au style traditionnel pour un client du New Jersey, il a été invité à la transformer en une cuisine de style transitionnel, épurée et sophistiquée. Mission accomplie, au-delà des rêves les plus fous du client’.
The client had a few specific requests: keep the classic arches, add a second island, make the range wall a focal point – it’s the first wall you see upon entering the kitchen. Peter’s first goal was to create drama with the view coming into the kitchen. The 60” Wolf dual fuel range with a brushed and polished exhaust hood on a waterjet marble backsplash would get anyone’s attention. Especially with the amazing ceiling detail Peter created, with two transitional chandeliers selected by the client and cove lighting to illuminate a bright, silver recessed tin ceiling. Next, he tied the kitchen into the adjoining butler’s pantry by using the same booked-match walnut for the pantry cabinets that he used for the two kitchen islands. The view through the arches of the pantry into the kitchen is spectacular, highlighted by another striking transitional lighting fixture.
The client had a few specific requests: keep the classic arches, add a second island, make the range wall a focal point – it’s the first wall you see upon entering the kitchen. Peter’s first goal was to create drama with the view coming into the kitchen. The 60” Wolf dual fuel range with a brushed and polished exhaust hood on a waterjet marble backsplash would get anyone’s attention. Especially with the amazing ceiling detail Peter created, with two transitional chandeliers selected by the client and cove lighting to illuminate a bright, silver recessed tin ceiling. Next, he tied the kitchen into the adjoining butler’s pantry by using the same booked-match walnut for the pantry cabinets that he used for the two kitchen islands. The view through the arches of the pantry into the kitchen is spectacular, highlighted by another striking transitional lighting fixture.
In this kitchen
Shop the products featured in this kitchen.




