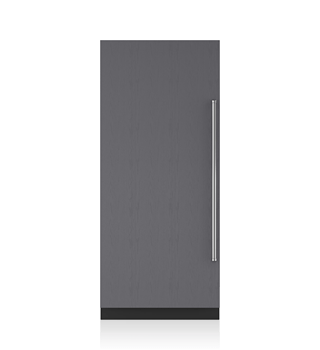
2019-2021 KDC Finalist
Building an industry-leading display home that pushes the boundaries was the goal of designers Doug Macleod and Paul Thomas. Their plans included extensive inbuilt joinery for a sleek, high-end appearance. By using high-quality materials and appliances, they were able to ensure the large kitchen was commensurate with the caliber of the home. The Sub-Zero integrated refrigerator and freezer are functional for family living needs, while the Sub-Zero wine storage unit is the ultimate for entertaining. All the fully integrated products and the sleek low-profile Wolf induction cooktop add to the minimal aesthetic the client wanted.
-
Doug Macleod
DesignersView Profile -
Paul Thomas
DesignersView Profile
Latitude 37 Design Team
Co-entrants
Co-entrants
This home was designed to be a future homeowner’s sanctuary, with an opportunity to live, entertain, and work at home. Creating multiple living zones and a wellness zone was unique to the design. He was able to tailor the site with a focus on the existing oak tree centered in the courtyard. The east and west wings were built on the boundaries of the courtyard to maximize privacy for the homeowner.
In this kitchen
Shop the products featured in this kitchen.
This kitchen does not feature any Wolf products.
















