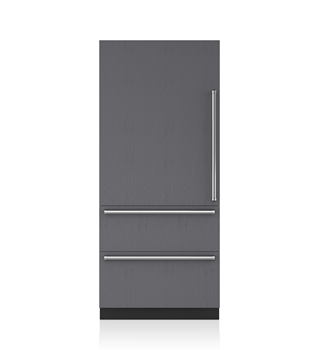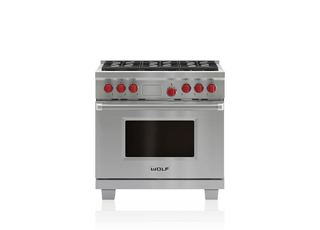
2019-2021 KDC Finalist
The renovation of a kitchen in this heritage-protected home on a beautiful tree-lined old city street could not be expanded any wider or longer to increase the size of the room. Designer Jack Creasy cleverly used color, especially a rich black for the pantry and refrigerator cabinetry, to draw the eye up to accentuate the height of the room. Because the kitchen is a high-traffic space between the living and dining rooms, it needed to have visual impact. He designed a custom metal range hood and a 3-sided marble waterfall island to be the main focal points upon entering the room.
-
Jack Creasy
DesignersView Profile -
Rhonda Thornton
DesignersView Profile
With a 10-foot ceiling to work with, the design team took advantage of the vertical space for off-season storage and maximizing hidden appliance storage. The Sub-Zero 36” Designer Refrigerator/Freezer was specifically chosen so it could seamlessly blend into the armoire-style cabinetry. Reminiscent of a traditional apothecary, the fridge pantry armoire features 24 apothecary-style drawers that conceal the freezer drawers. Incorporating classic, clean lines in traditional details with bold, dramatic colors, the kitchen now feels current, fresh, and sophisticated.
In this kitchen
Shop the products featured in this kitchen.















