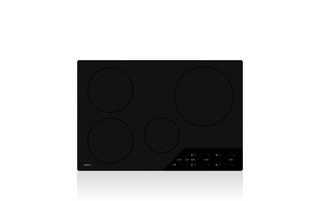
Small Space Kitchen Award Winner 2019-2021
Faced with a very tight footprint, architect Trevor Wallace used structural acrobatics to make the space feel generous despite its limits. The homeowners envisioned a contemporary design inspired by the Victorian house. One of the first things Wallace did was drop the floor, so he could get the ceiling height he wanted. His design allowed him to juxtapose and revitalize the space, yet still pay homage to that period of history.
-
Trevor Wallace
DesignersView Profile
Another goal was to tuck away all the appliances so the space felt like a proper living and gathering space to entertain. The Wolf induction cooktop was chosen to aesthetically blend into the back counter and serve as a working surface when not in use. The stainless Wolf oven was tucked into the stone island and only visible from the cooking side. The cooking elements disappeared, and with the use of just the right lighting and materials, he created subtle drama.
In this kitchen
Shop the products featured in this kitchen.
This kitchen does not feature any Sub-Zero products.

















