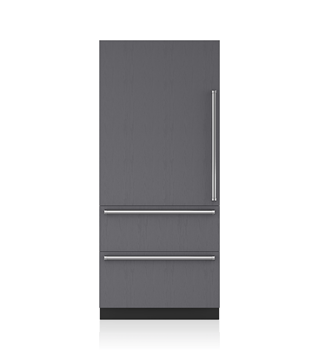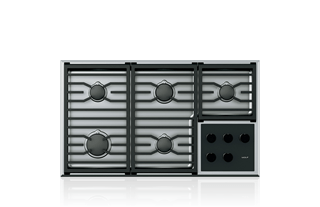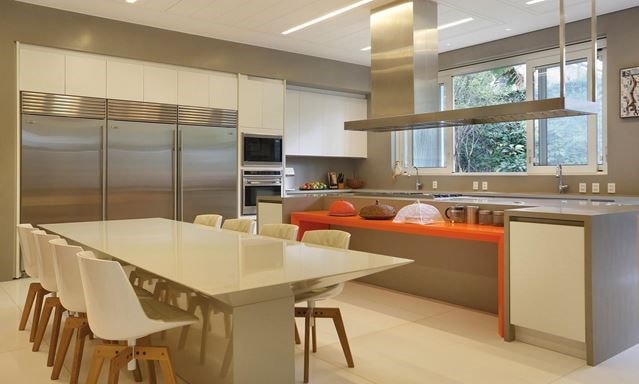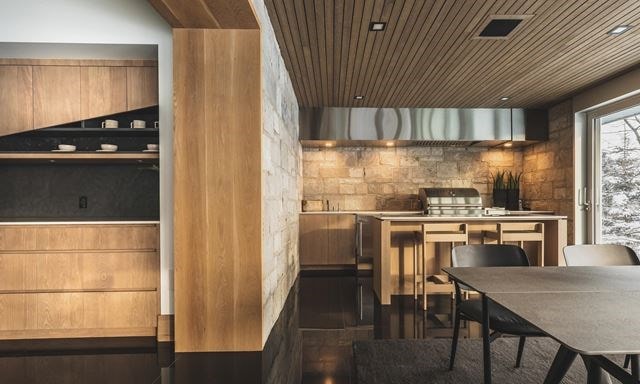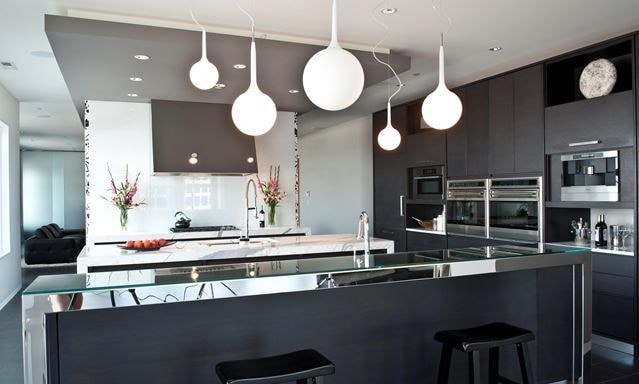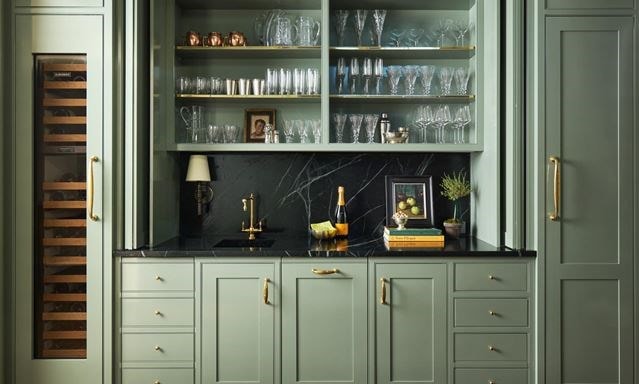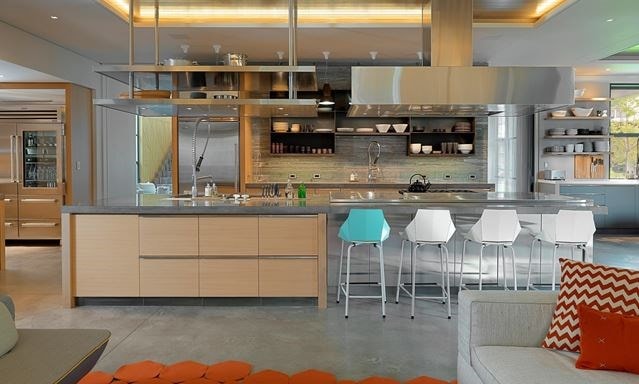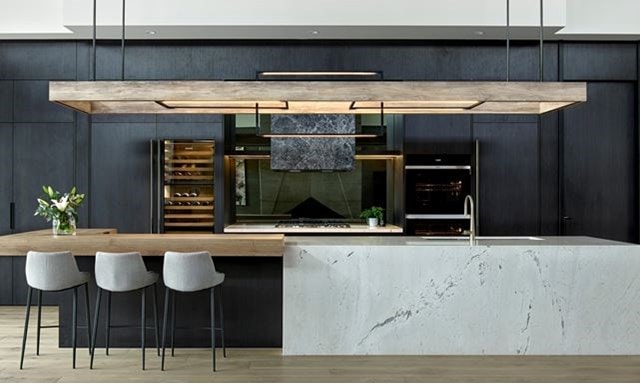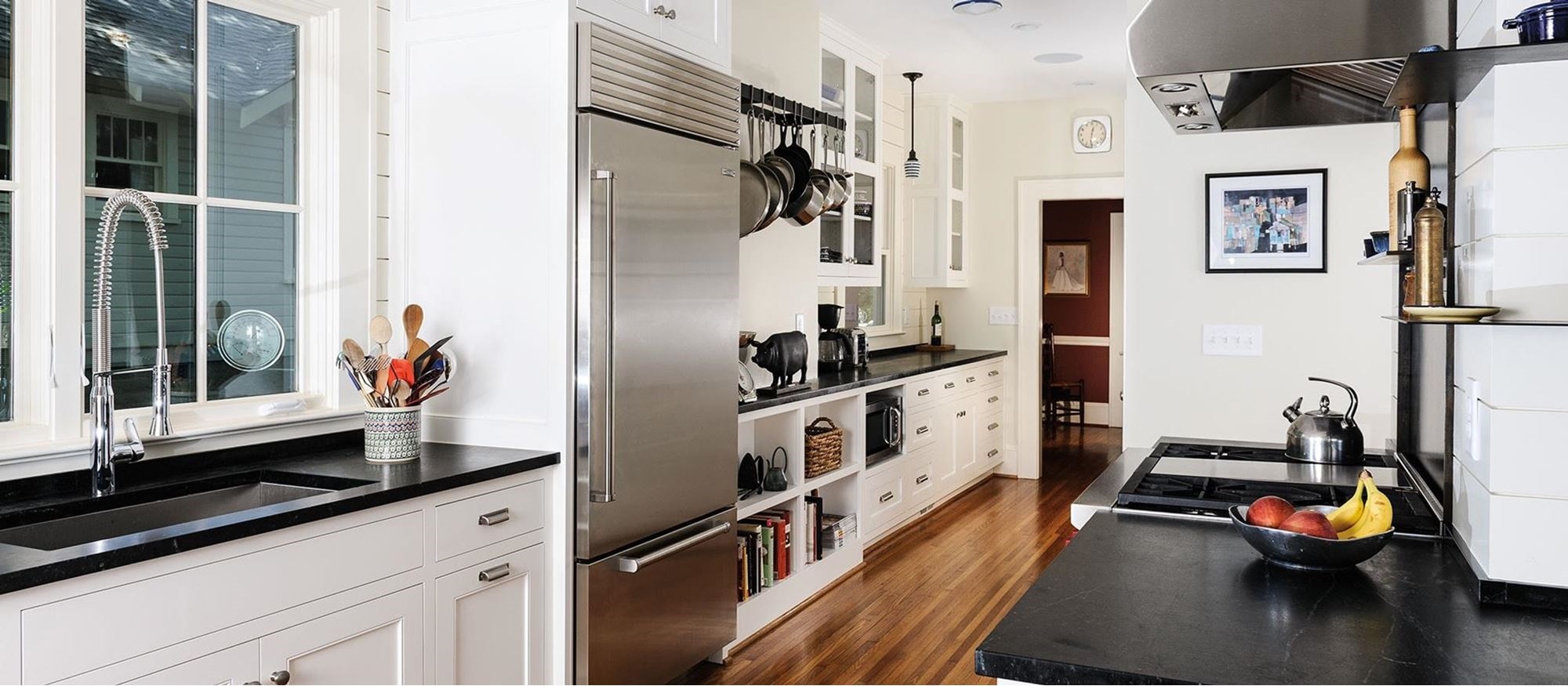
Domestic Relations
Regional Award Winner KDC 2006-2007
Une designer crée pour ses parents une cuisine qui s'adapte parfaitement à leur mode de vie actif en station balnéaire et à leurs fréquentes réceptions décontractées.
Lorsque les parents de Kirsti Wolfe, architecte d'intérieur et designer, ont construit leur nouvelle maison dans un golf et un country club près de la station de ski Mount Bachelor, dans l'Oregon, personne n'était plus ravi que Kirsti, qui, après 18 ans dans le secteur, avait enfin l'occasion de travailler sur un projet avec eux. Située entre les troisième et quatrième trous, la chaleur moderne et les lignes épurées de la maison d'un étage évoquent le style de vie décontracté de deux personnes actives qui souhaitaient pouvoir enlever leurs bottes ou leurs raquettes sans souci et se consacrer à la détente, à la cuisine et à la réception de la famille et des nombreux visiteurs.
Intégrer ce niveau de facilité dans le plan d'aménagement a été un défi amusant pour Wolf, qui l'a relevé en intégrant la cuisine dans l'espace intérieur inhabituel de la maison. "Le thème de la maison est celui des angles de 15 degrés, et la cuisine tourne sur un axe", explique M. Wolfe. "C'est subtil, mais on a l'impression que toute la maison s'ouvre à vous Deux îlots de forme trapézoïdale — , l'un pour la préparation des repas et l'autre pour les invités, permettent aux cuisiniers de socialiser sans être interrompus dans leur travail, et un rideau en acier inoxydable satiné crée une barrière visuelle pour les réceptions plus formelles. Mme Wolfe savait que les armoires sombres et le granit foncé avec des stries de Fool's Gold étincelantes ajouteraient une touche dramatique, mais elle a dû convaincre ses parents, qui pensaient que le faible éclairage de leur ancienne cuisine créerait un effet sombre, semblable à celui d'une grotte. Wolfe a réussi à le faire avec des éclairages encastrés et naturels appropriés — sans pendentifs pour préserver la vue sur les Cascade Mountains et le terrain de golf visible derrière le dosseret en verre peint de la table de cuisson qui change de lucidité tout au long de la journée en fonction de la lumière.
Wolfe a ajouté une dose de symétrie en plaçant un réfrigérateur et un congélateur Sub-Zero en acier inoxydable de part et d'autre des doubles fours Wolf. "Maman aime beaucoup l'ergonomie des fours doubles", commente-t-elle. "Mes parents cuisinent davantage maintenant. La taille, l'agencement et les appareils de cuisson ont facilité les choses. Ce projet m'a vraiment touché au cœur. Ils m'ont soutenu et ont toujours été là pour moi, et c'est bien de leur rendre la pareille !
In this kitchen
Shop the products featured in this kitchen.








