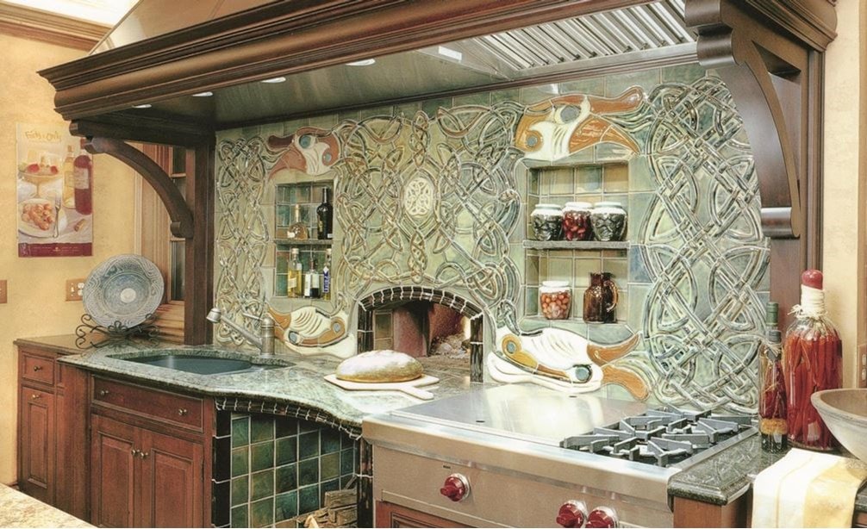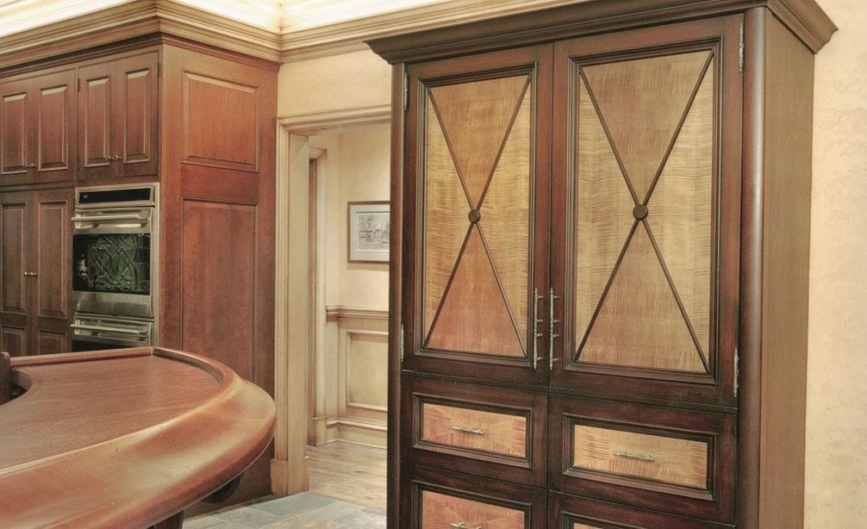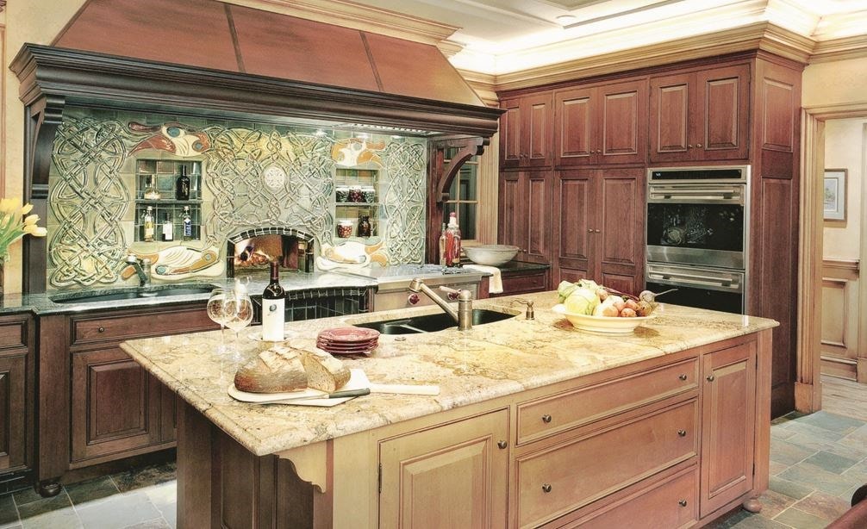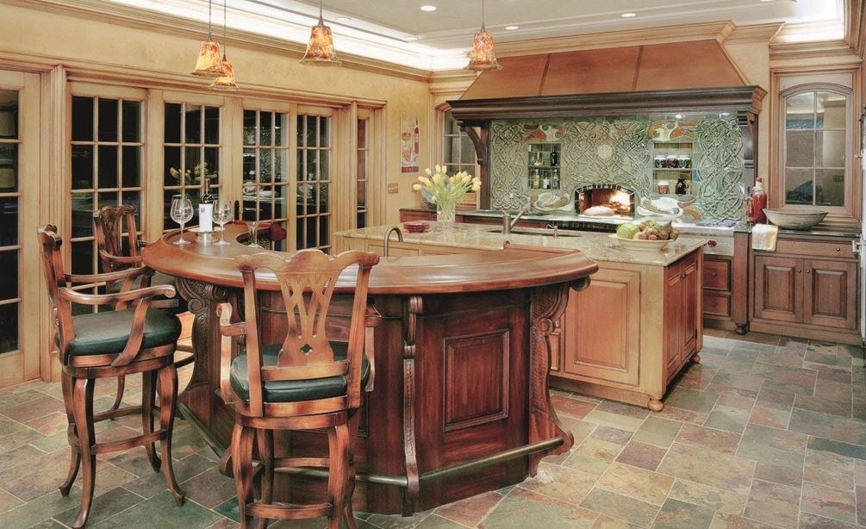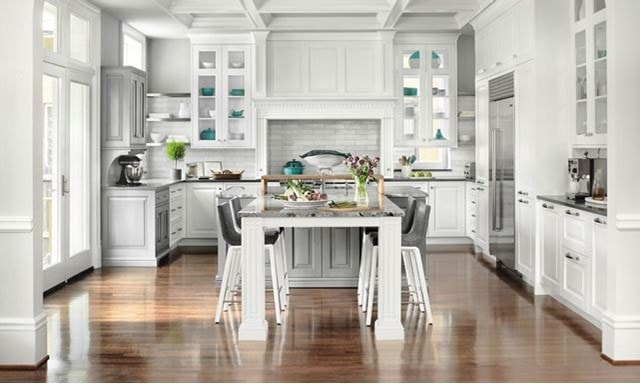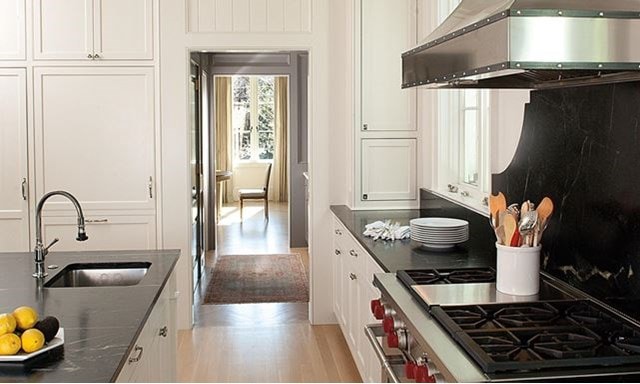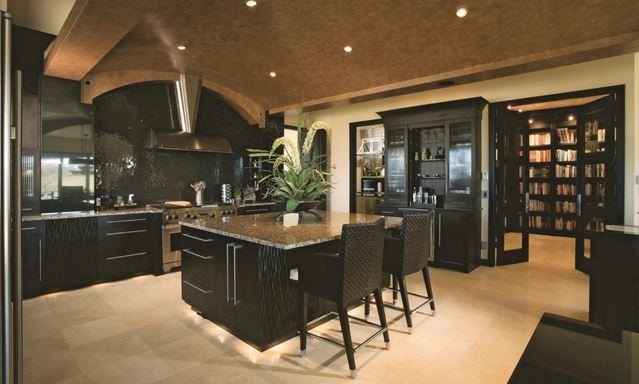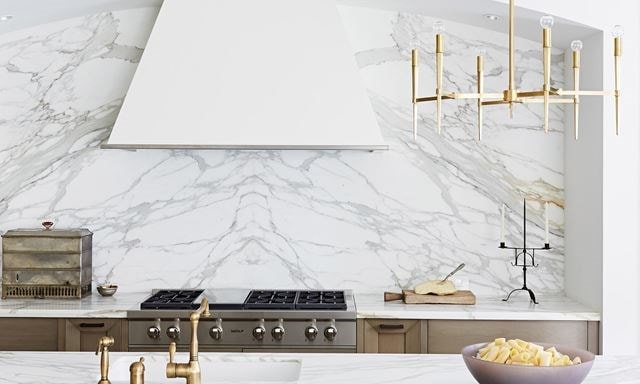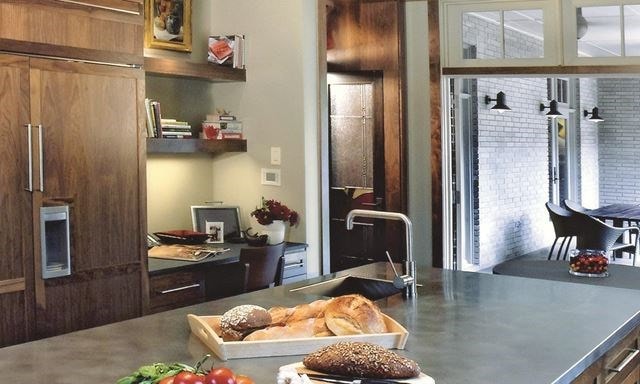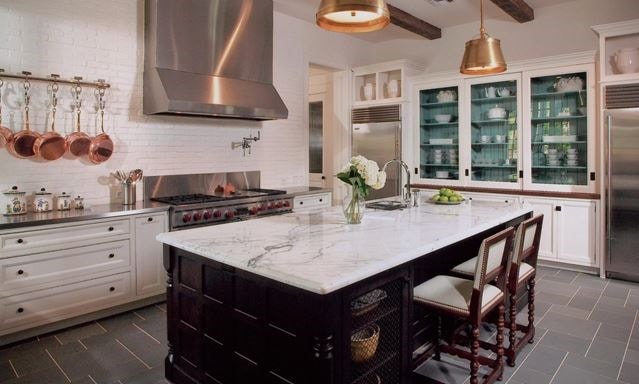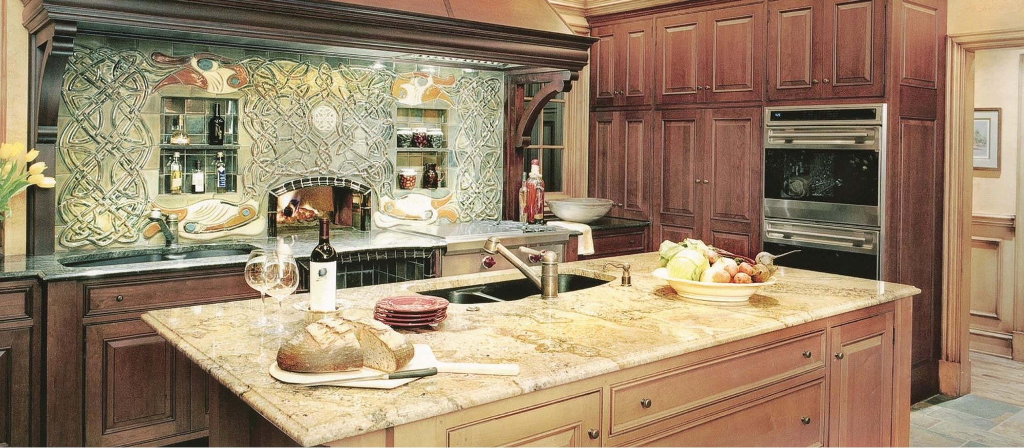
Erin Go Bragh
Regional Award Winner KDC 2006-2007
La rénovation d'une maison des années 1980 située à Olathe, dans la banlieue de Kansas City, comprend une grande cuisine ouverte où les invités profitent de l'ambiance décontractée et majestueuse d'un pub irlandais traditionnel.
From 80-person events related to the Irish exchange program they participate in, to intimate family gatherings, this Irish clan made the most of their first floor remodel by opening the kitchen to the pool, and blending it into their adjacent living space. The kitchen is now more convenient to the backyard where parties often overflow at this traditional home in the Kansas City suburb of Olathe. By flipping the former living room and kitchen, kitchen designer Cherie Brown was able to make the new space larger, and merge it with soft seating in the media room. Guests using the backyard and pool no longer endure an awkward hike through the home to get to refreshments or visit with indoor guests in the living room and where they do tread, durable slate flooring in earthy greens and browns stands up to foot traffic. The iconic Irish pub, plus detailing on an heirloom wooden organ from Ireland became the detail inspiration for this comfortable, relaxed space. Classic paneled cabinetry, cove moulding, and a copper exhaust hood with wood trim add cozy appeal, and the full-size Sub-Zero integrated refrigerator and Sub-Zero integrated freezer are deftly hidden inside a freestanding armoire crafted of Tiger maple, walnut and mahogany. Two Sub-Zero wine refrigerators are also tucked away inside a separate mahogany furniture piece to minimize the kitchen identity and maximize the illusion of an old Irish tavern.
Handmade details include glass pendant light shades and hearth tiles inspired by Celtic knots and the lavish illuminations of the Irish manuscript of the gospel, The Book of Kells. The Wolf 36-inch range appeals to the couple's creativity, its French Top allowing them to move pans around the heat at will. On New Year's Eve the family celebration
centered around the pizza oven, ingredients spread out on the island where everyone customized their own pies. "The kitchen has become their living room," says Brown. "Both figuratively and literally."
In this kitchen
Shop the products featured in this kitchen.
This kitchen does not feature any Sub-Zero products.
This kitchen does not feature any Wolf products.




