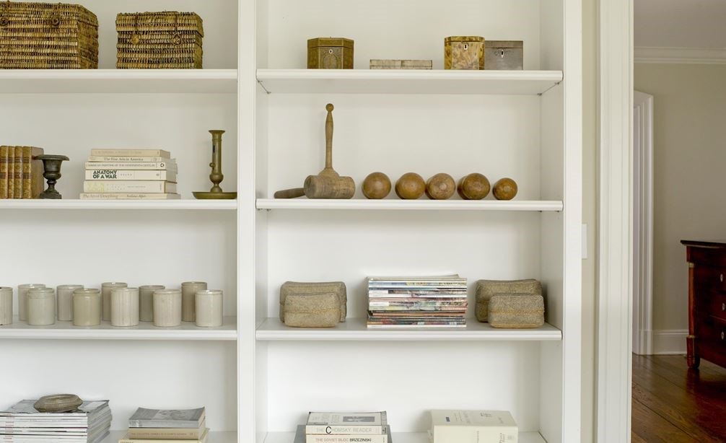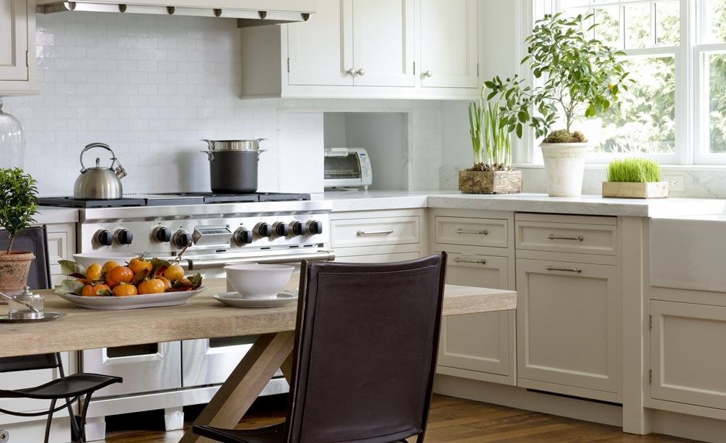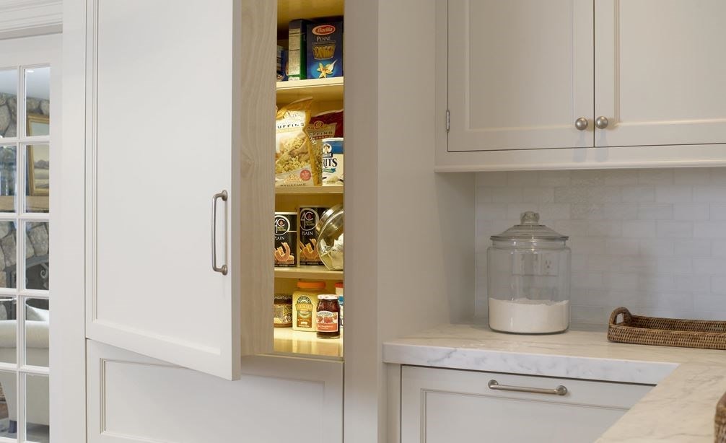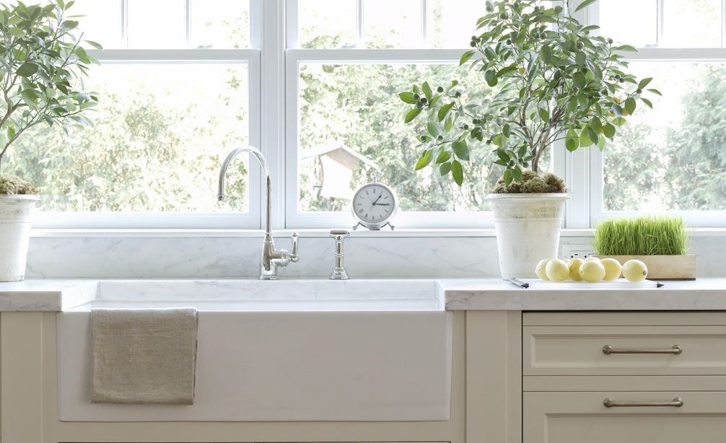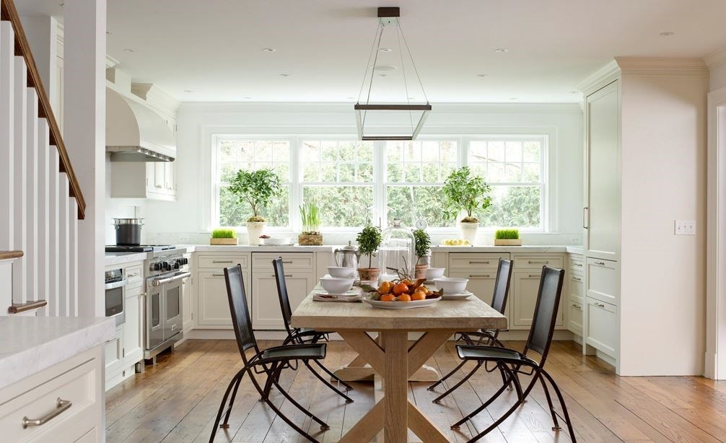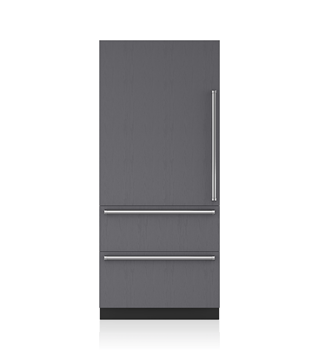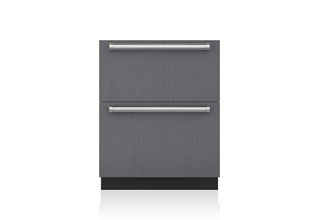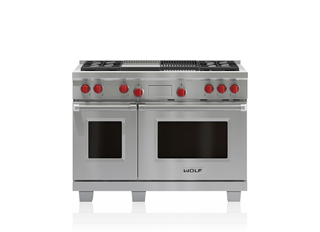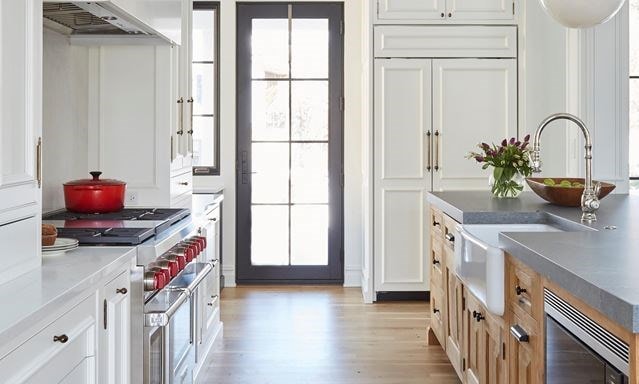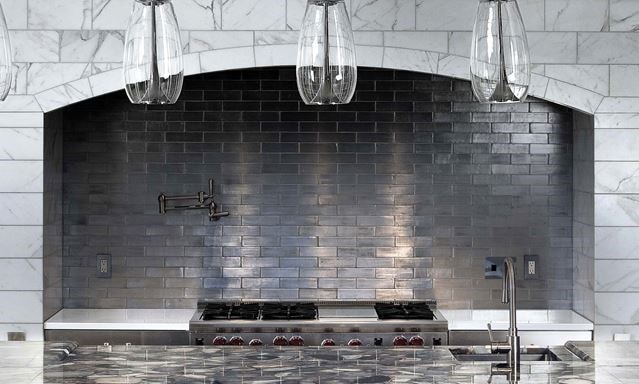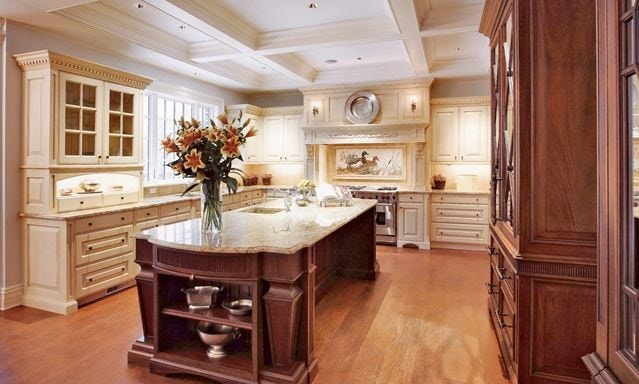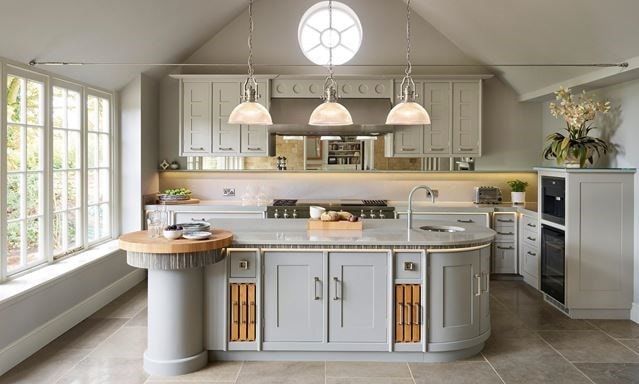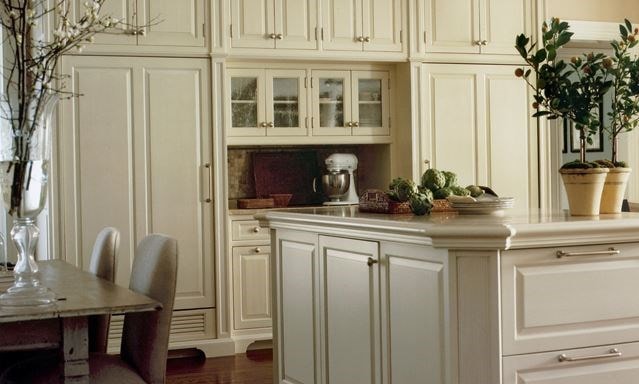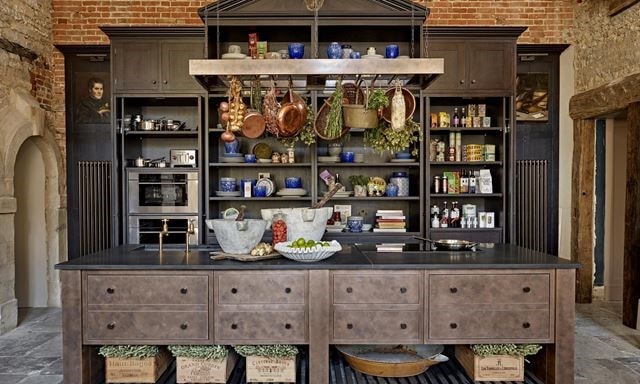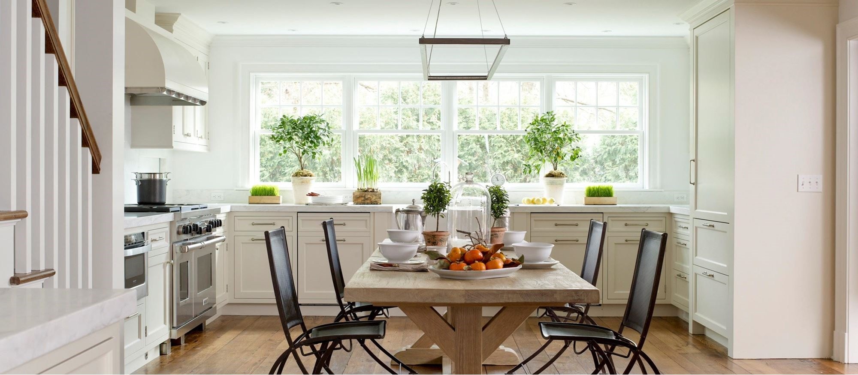
Nan's Dream
Regional Award Winner KDC 2010-12
"Plus de lumière!" Cette demande figurait en tête de la liste des souhaits de la propriétaire lorsque nous avons entamé le processus de conception de sa nouvelle cuisine. Elle a toujours eu du mal à supporter les hivers mornes et sombres de la Nouvelle-Angleterre et souhaitait optimiser la lumière naturelle et les vues sur l'extérieur.
Therefore, the layout of the room began with expanding the windows on the only exterior wall of the room. We then created a 12' opening into the adjacent, south-facing family room – a space we had added more windows to in a previous renovation. Since this family of six spends a great deal of time cooking, studying and just hanging out in their kitchen, a secondary goal was to provide abundant storage and comfortable seating. The aesthetic goal for the kitchen was to provide a clean, modern feel to a very traditional layout. After all, what is more traditional than using a farm table and chairs in the center of a kitchen with rustic wood floors! Light colors were selected for all surfaces above the floor. And undercabinet lighting helped to reflect light off of the marble counters and slightly iridescent glass tiles on the backsplash and into the room.
Appliances were selected for this project based on the needs of an active family that loves informal socializing with friends. An enthusiastic cook, the husband was thrilled with the multiple burners and two ovens in the Wolf dual fuel range. Two dishwashers and an oversized farm sink meant everyone could participate in clean-up duties. Fresh
and frozen food storage is easily managed with a 36” fully-integrated Sub-Zero along with undercounter refrigerator drawers for snacks and drinks. Pantry items are stored in a tall cabinet, the mirror image of the integrated Sub-Zero refrigerator/freezer, utilizing state-of-the-art interior cabinet lighting.
In this kitchen
Shop the products featured in this kitchen.




