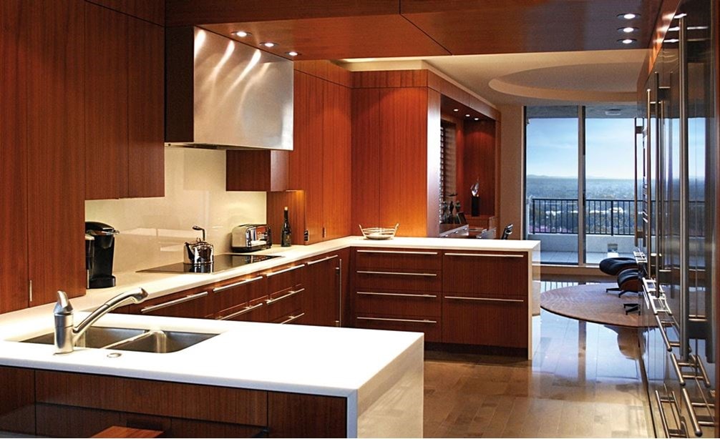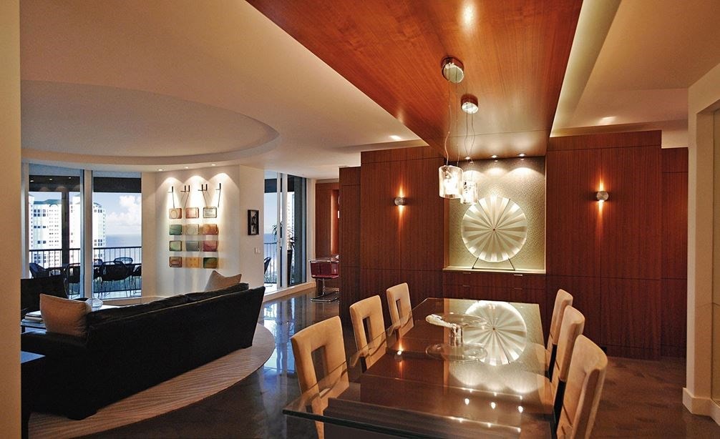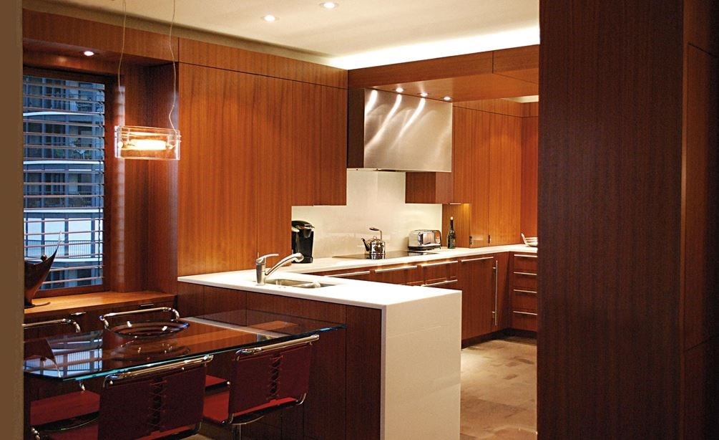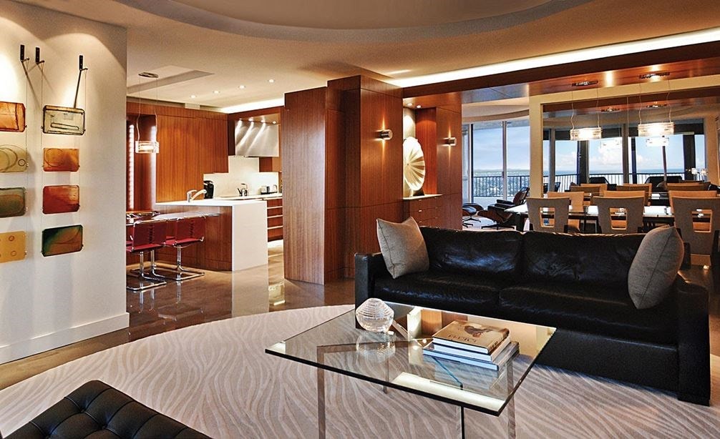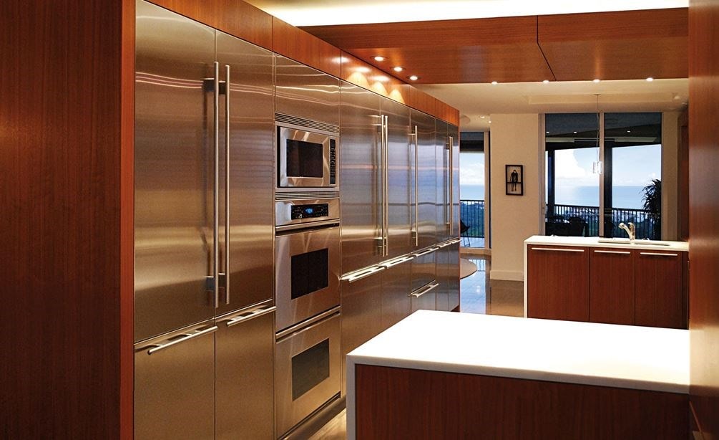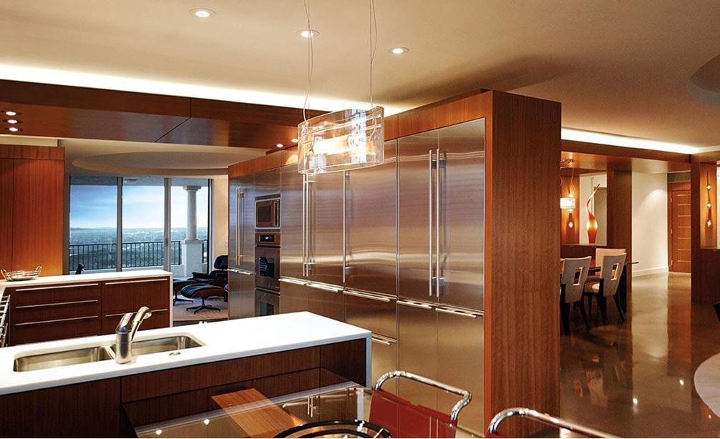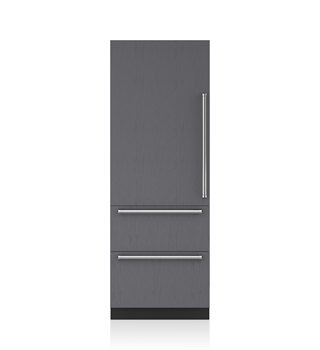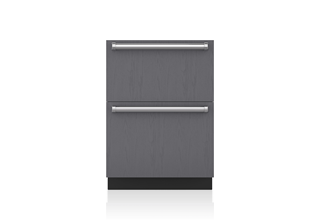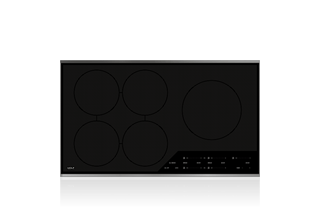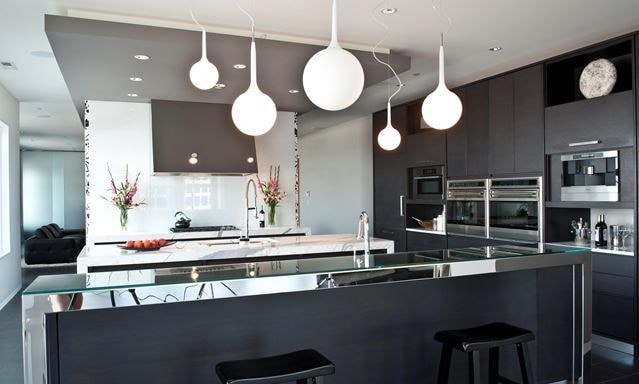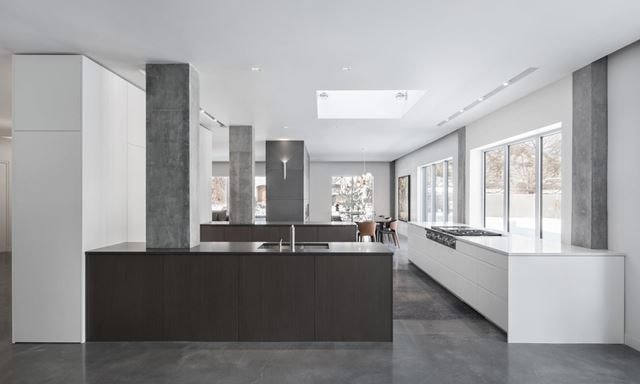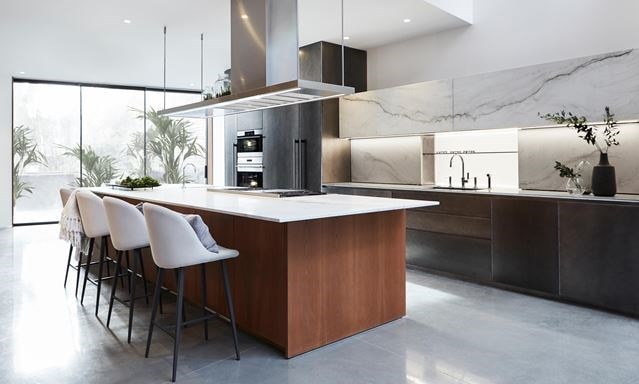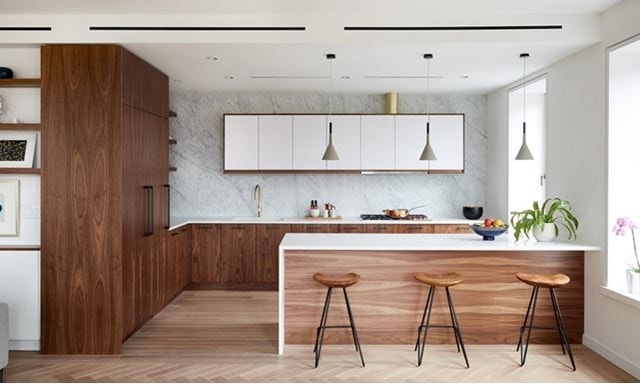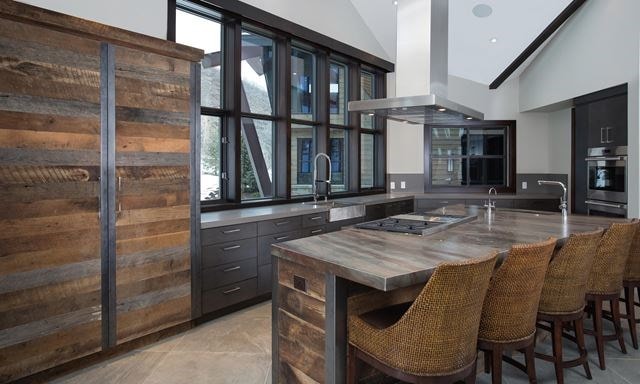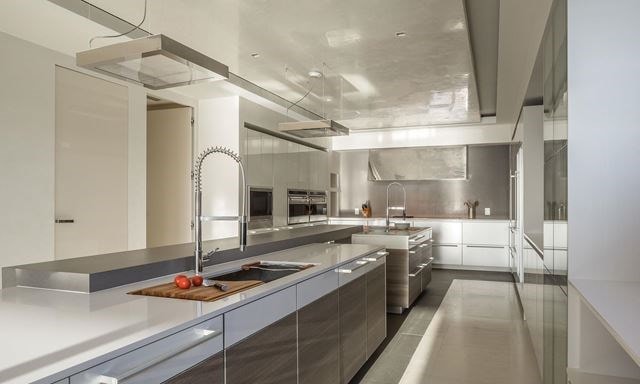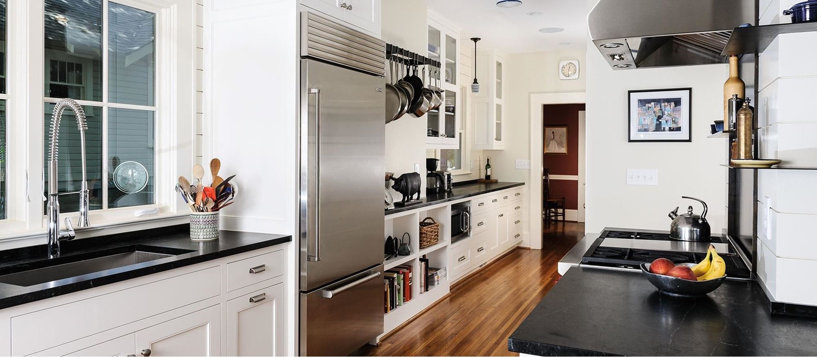
Naples Residence
Regional Award Winner KDC 2013-14
En regardant par la fenêtre du quinzième étage, la vue sur la côte du golfe du Mexique est époustouflante. Mais la vue de l'intérieur? Elle n'est pas aussi inspirante. Construit en 2000, l'appartement de cette tour de Naples n'avait jamais été rénové, et cela se voyait. Il arborait des tons neutres et ternes, sans aucune harmonie.
Le concepteur Tom Bauer avait l'intention de transformer complètement l'espace pour le rendre plus agréable à vivre, plus excitant et plus pertinent pour les décennies à venir. La cuisine serait la pièce maîtresse de la rénovation, mais tout l'appartement devrait être réagencé. Il fallait surmonter certaines contraintes : la hauteur du plafond était relativement basse (3 m), et les conduites de plomberie, les gaines et les conduits d'évacuation existants devaient rester à leur emplacement d'origine.
La réfrigération intégrable Sub-Zero a joué un rôle clé dans le plan de Tom Bauer, en inspirant la conception d'un mur flottant composé d'appareils, d'un garde-manger et de rangements, qui constitue le point de mire de la cuisine. Dans la cuisine, la qualité réfléchissante de l'acier inoxydable reflète la lumière naturelle en provenance des parois vitrées de la salle de petit-déjeuner et du coin repos adjacents. Les poignées tubulaires créent un rythme et une continuité le long du mur et dans la zone de travail de la cuisine. Une garniture en noyer offre un contraste saisissant, tandis que des panneaux dans ce même bois se répandent également dans la salle de petit-déjeuner et le coin repos.
Pour créer l'illusion d'un plafond plus haut, M. Bauer a eu recours à un pont de lumière en panneaux de noyer, qui s'étend de l'entrée principale à la cuisine en passant par la salle à manger, au-dessus du mur des appareils électroménagers.
Outre le four double et le micro-ondes sur le mur des appareils, la cuisine est également équipée d'une plaque de cuisson induction Wolf 91 cm (36 po), une alternative supérieure à la plaque de cuisson électrique standard, puisque le gaz n'est pas disponible dans le bâtiment. Le plateau en verre réfléchissant et le bord classique en acier inoxydable permettent d'intégrer le produit dans la conception globale de manière élégante et sophistiquée.
Le plus beau compliment que l'on puisse faire à la conception transformatrice de Tom Bauer est peut-être le fait que les vues intérieures sont désormais aussi magnifiques que les vues extérieures, même au coucher du soleil.
In this kitchen
Shop the products featured in this kitchen.




