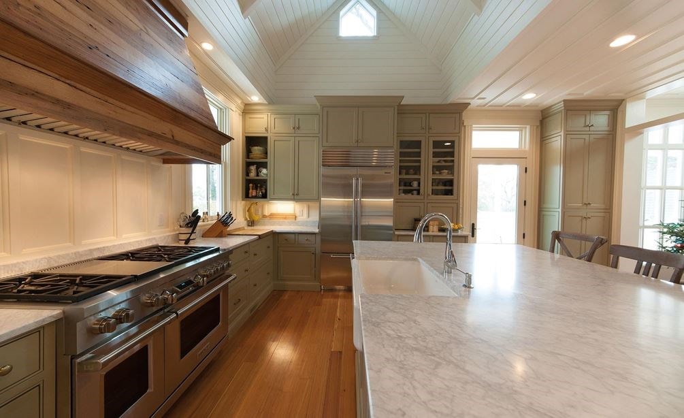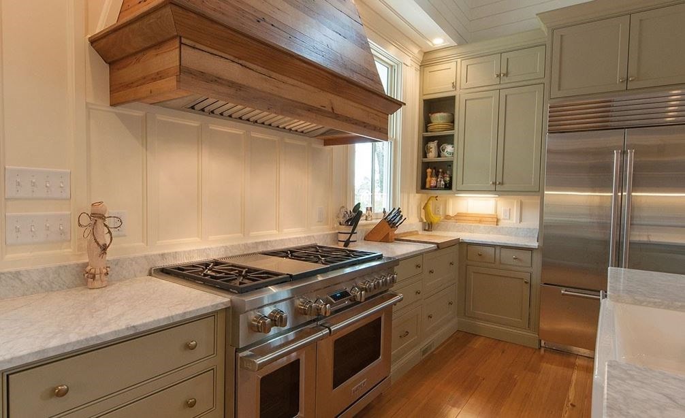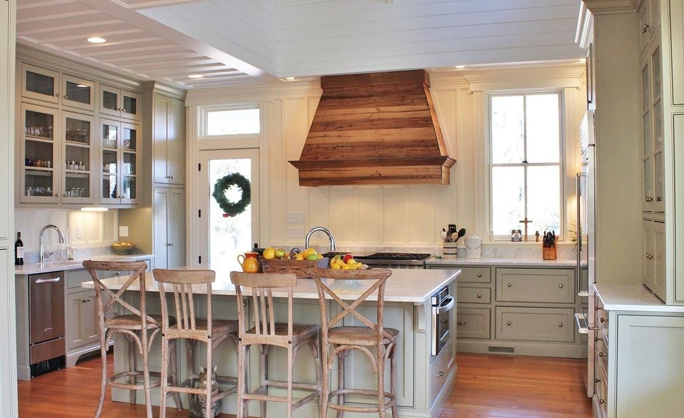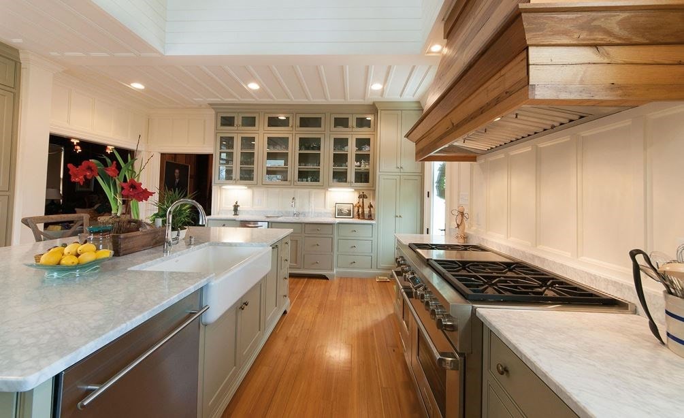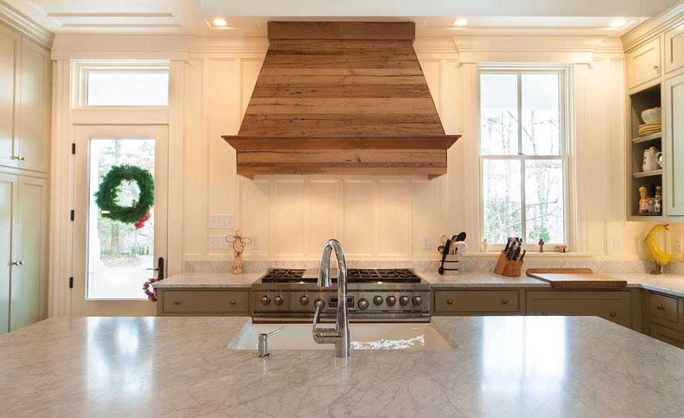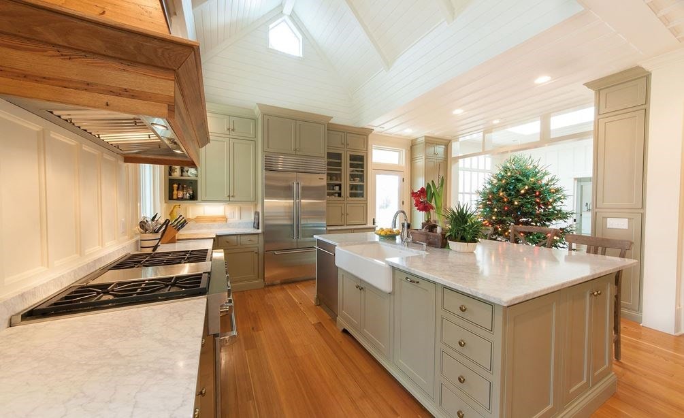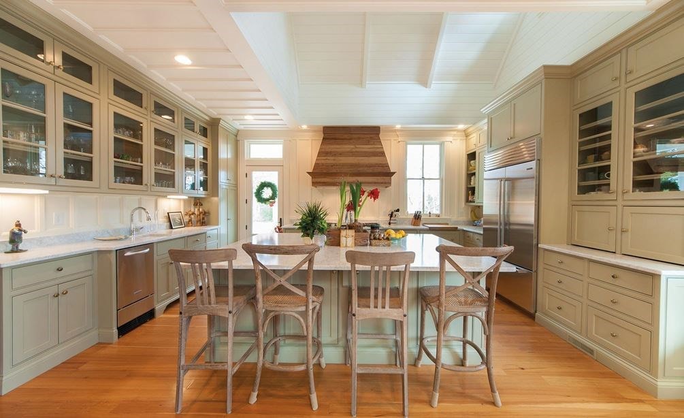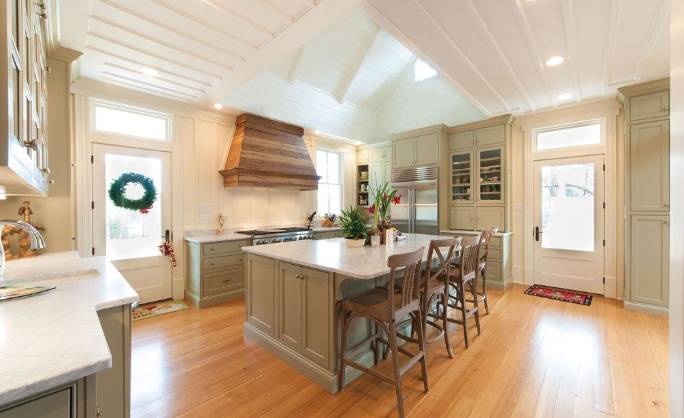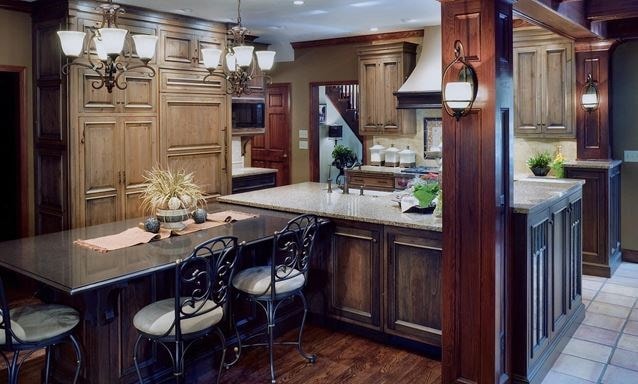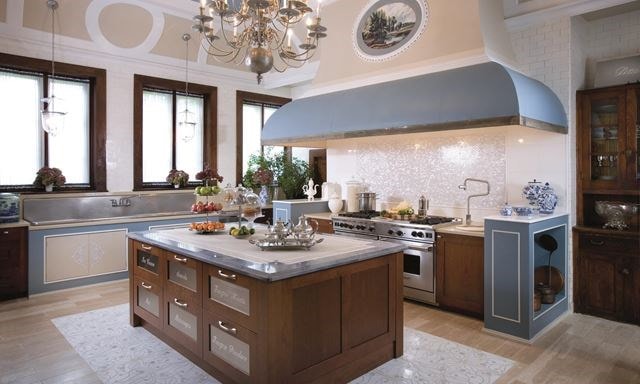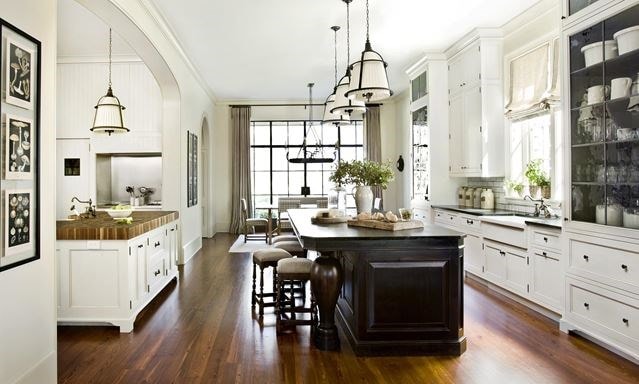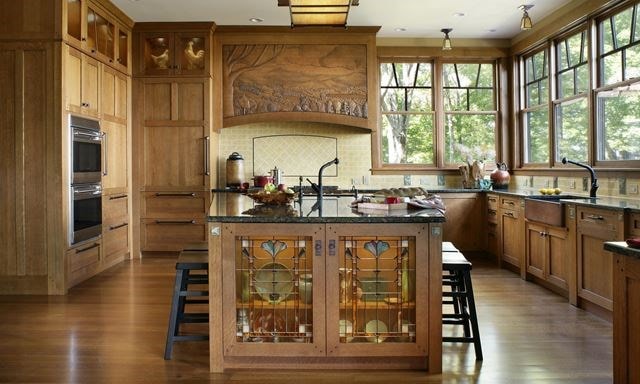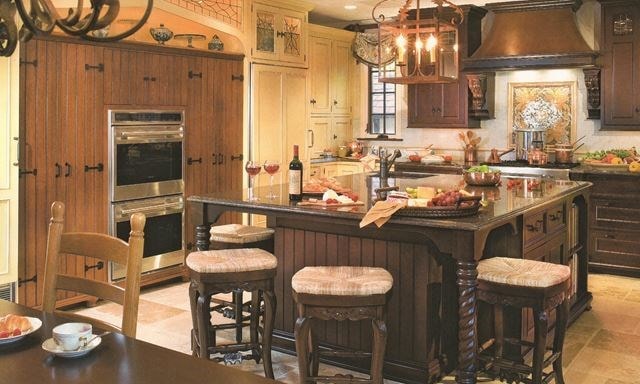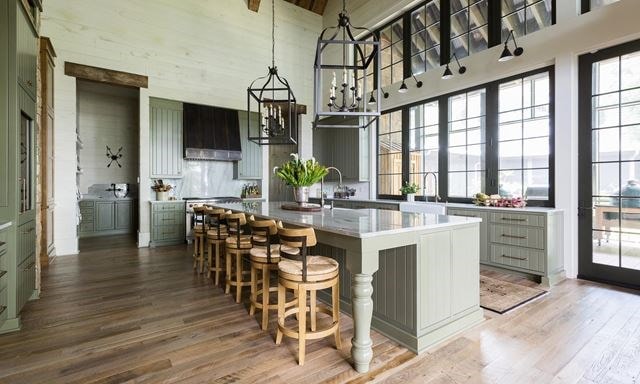SOUTHERN VICTORIAN REMODEL
Regional Award Winner KDC 2013-14
Tous ceux qui ont eu le plaisir de vivre dans une maison victorienne apprécient ses nombreuses caractéristiques gracieuses et originales. Mais l'agencement de la cuisine n'en fait généralement pas partie–. Ce n'était pas l'espace ouvert et accueillant auquel nous’ sommes habitués aujourd'hui. (En partie du fait que de nombreuses réceptions se déroulaient dans le salon.)
The new design, in accordance with the wishes of the homeowners and the way most Americans live today, blurs the lines between the public and private lives within the home. Replacing the long gone function of the Victorian parlor, the kitchen and living room can now co-exist, accommodating both guests and residents.
The new design, in accordance with the wishes of the homeowners and the way most Americans live today, blurs the lines between the public and private lives within the home. Replacing the long gone function of the Victorian parlor, the kitchen and living room can now co-exist, accommodating both guests and residents.
Most gratifying for the design team was seeing that the transformation that took place after the renovation was not just physical, but also caused an immediately apparent transformation in the lives of the homeowners and their family.
In this kitchen
Shop the products featured in this kitchen.




