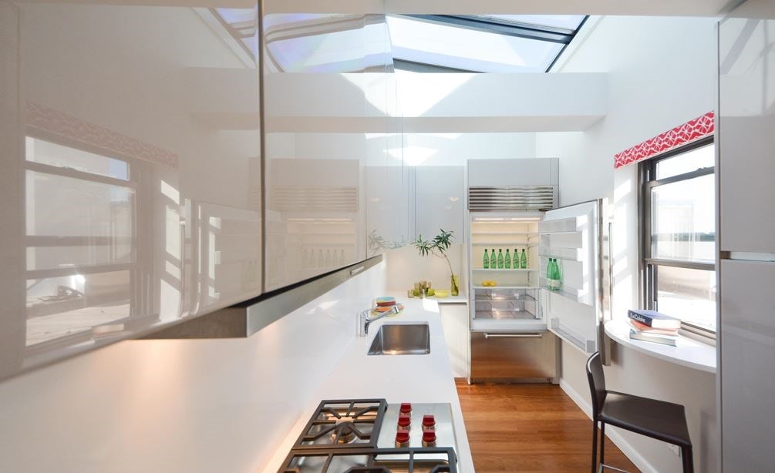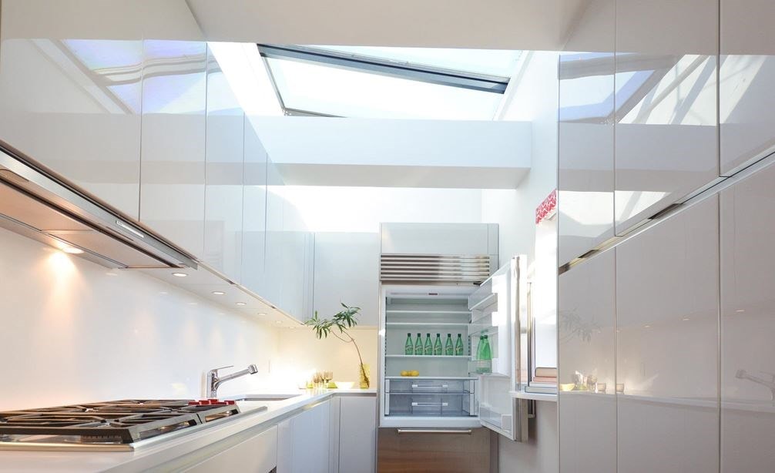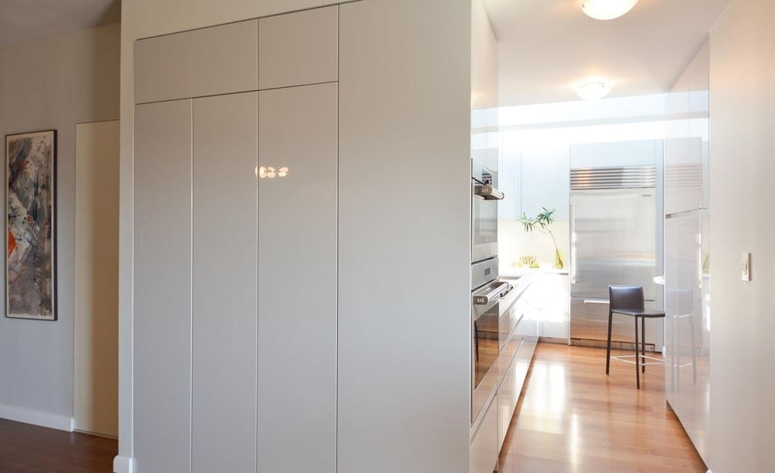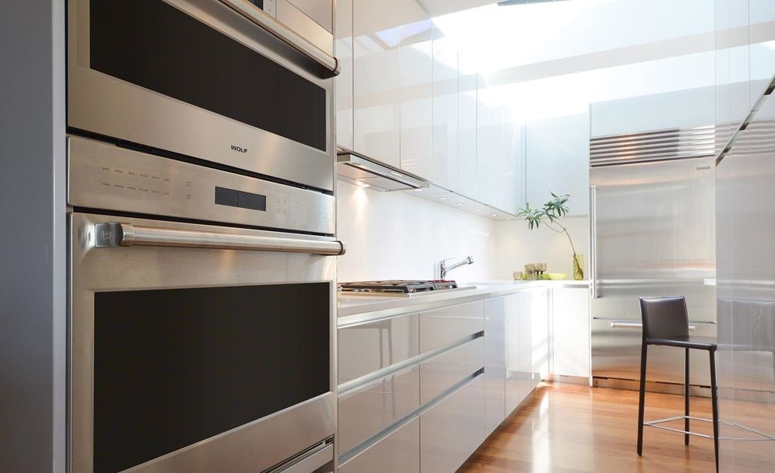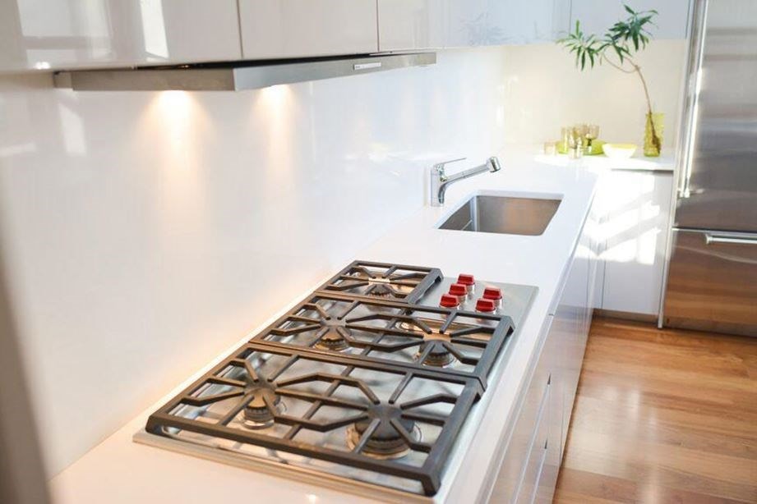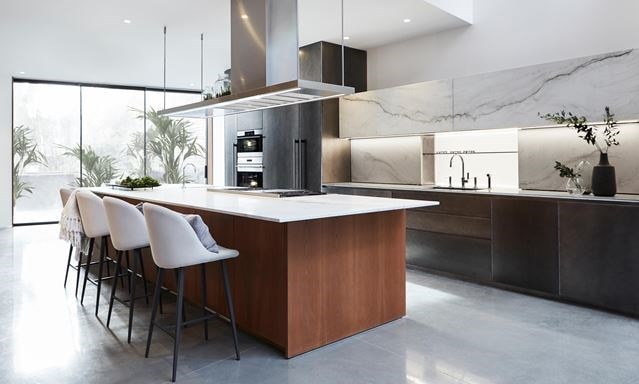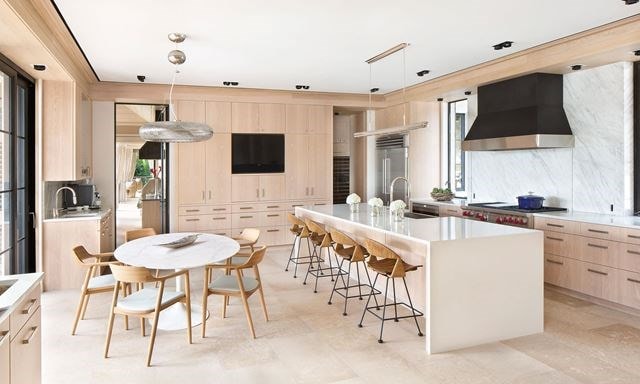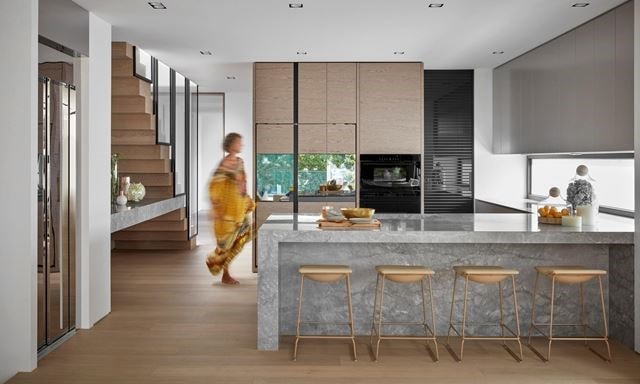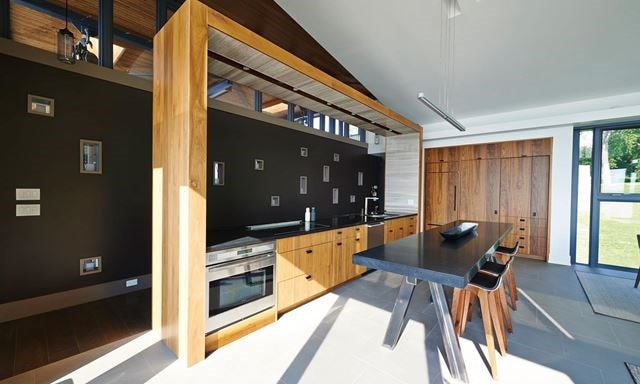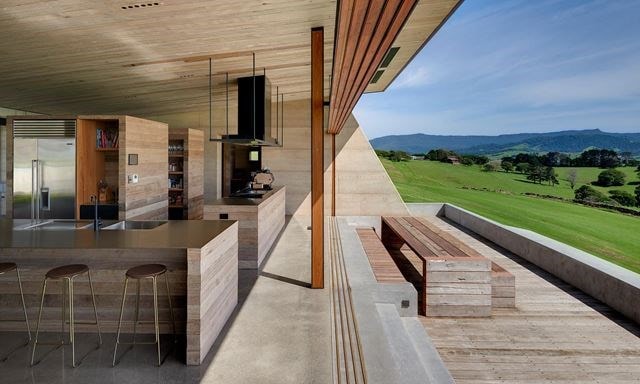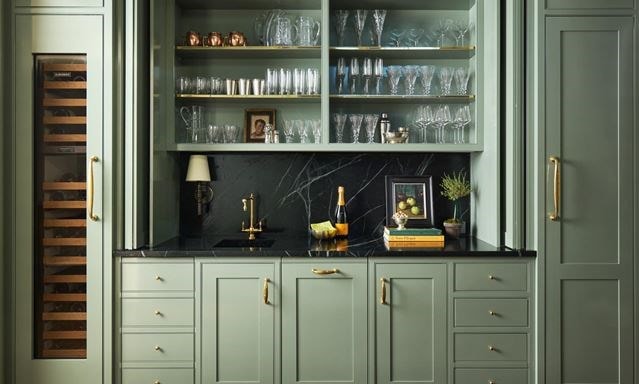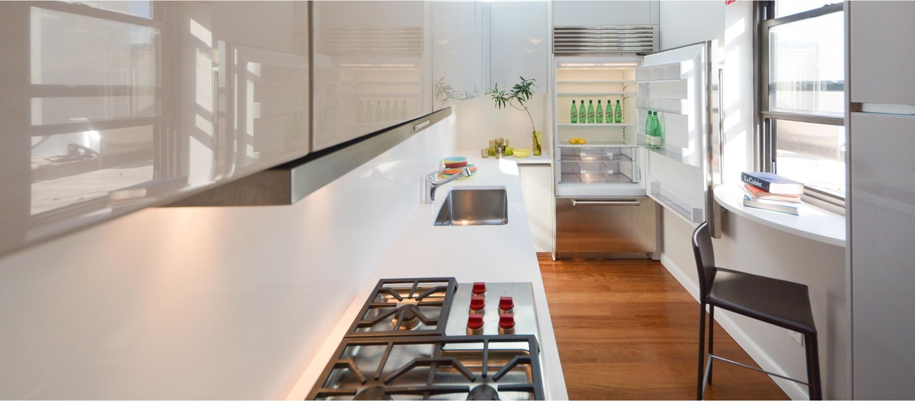
23rd Street Apartment
2015-2016 KDC Finalist
Sur la photo précédente de ce loft de la 23e rue à Manhattan, la cuisine est étroite. Exiguë. Sombre et encombrée. Il semble qu'il y ait autant d'ustensiles de cuisine entreposés au-dessus des armoires qu'à l'intérieur. Nous aimons le golf, mais il n'est pas idéal d'entreposer ses bâtons à quelques mètres du réfrigérateur et de la cuisinière à gaz.
The man who lives here, a busy IT executive, reached a point in his life where he wanted a kitchen that was not only functional, but suitable for entertaining – and ideally, an oasis of peace and tranquility in his busy life. If his new kitchen could “rub off” on the rest of his apartment and make it more functional and stylish as well, even better. Designer Cinzia Fama-Agnolucci could see the possibilities, but needed to meet the client’s restrictions. The client, who was also a friend, did not want any structural work done, so widening the space was not possible, and he did not want to spend an inordinate amount of money. He also wanted a strong combination of wood cabinetry and bold color – preferably red – which would feel strong and masculine. The appliances had to make a bold statement, so he chose the professional look of Sub-Zero, Wolf, and Cove – most prominently, a 36” Sub-Zero refrigerator and freezer. Cinzia, with the assistance of her associate Larisa Vasilyeva, identified three priorities. First, make the clutter disappear, and never return. Storage had to be more than ample, not only to accommodate what was already there, but also to anticipate future needs. The second priority was bringing light into the kitchen and “lightness” to the whole area, taking advantage of and playing with the existing skylight and structural beam. Last, they needed to integrate the much-desired “masculine” appliances in a way that did not interrupt the design, but instead contributed to its sleek, minimal look.
After going through many finish choices with the owner, Cinzia finally convinced him that a light, subdued color palette was his best choice. Along with the skylight and single window, it would bring a bright, soothing feel to the kitchen and give it a seamless, contemporary look. The beautiful Sub-Zero refrigerator with its stainless steel finish added additional lightness and pleased the client with his desire for a “man’s kitchen.” To solve the clutter problem, Cinzia designed a kitchen with an outside corner, which hid the washer and dryer, created a much-needed pantry, and led the way to a tall unit to house the double ovens. Once inside the kitchen proper, a series of upper cabinets that reached almost to the ceiling was connected to the tall units. Taking advantage of a long jog in the opposite wall, a shallow glass pantry space, almost 50” wide, was created. Finally, there would be ample storage space and no place for clutter to accumulate.
The appliances integrated beautifully into the new design: Sub-Zero refrigerator, Wolf 30” M series oven and 30” convection steam oven, Wolf 36” gas cooktop. Everything is within easy reach of the cook, so preparing meals and serving guests is a genuine pleasure. An unexpected bonus in the new design is a charming little eat-in area, perfect for its single owner to enjoy a sunny breakfast in the morning. That such a pleasant perk could even be imagined in this narrow space is, again, a tribute to the vision of Cinzia and Larisa – and really, to that of kitchen designers in general. The owner is ecstatic with his new kitchen, which enriches his life and adds significant value to his apartment. But we now wonder, where does he keep his golf clubs?
In this kitchen
Shop the products featured in this kitchen.




