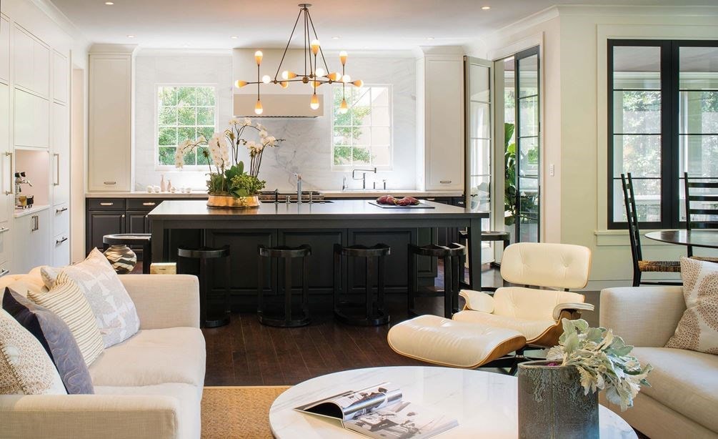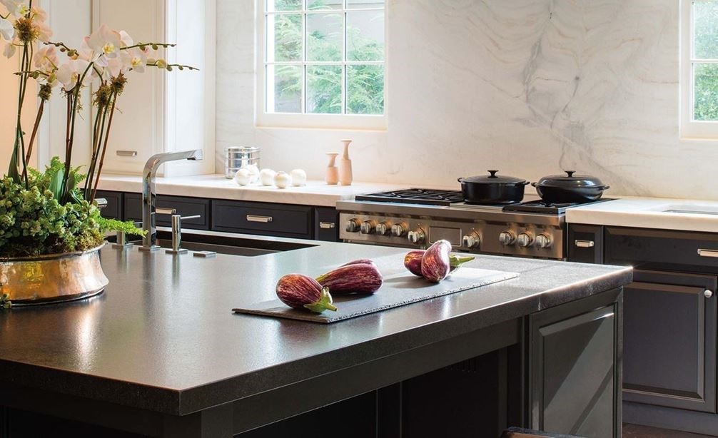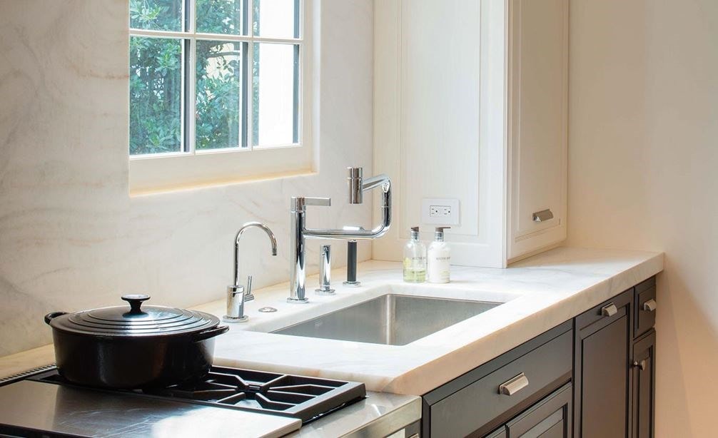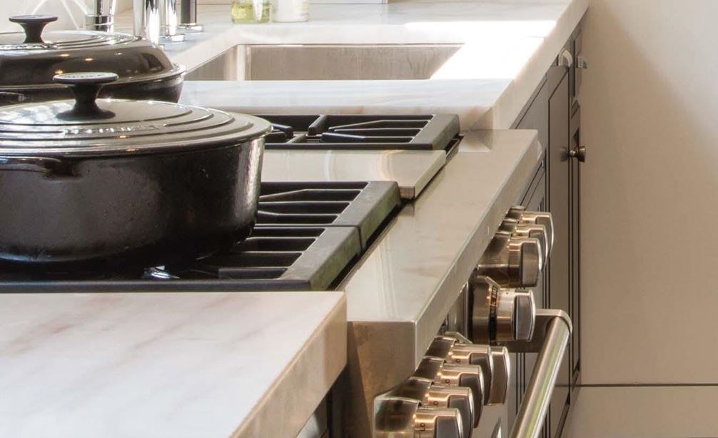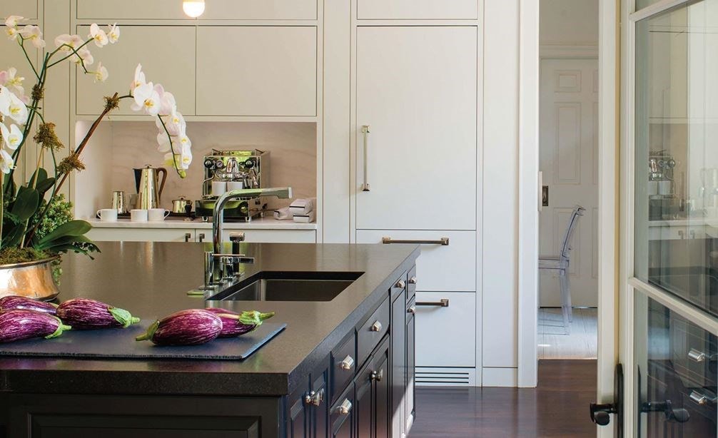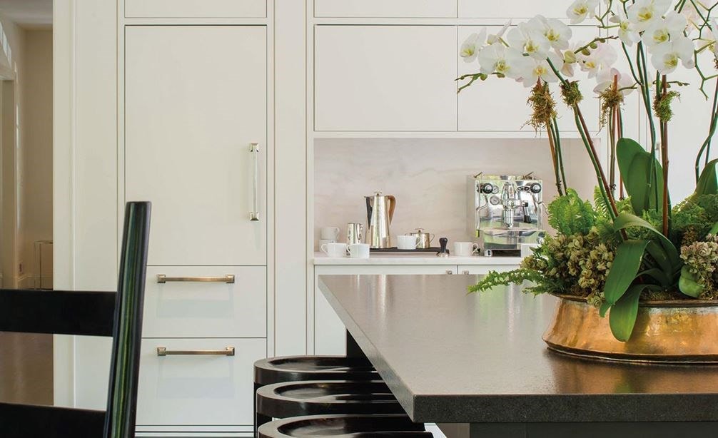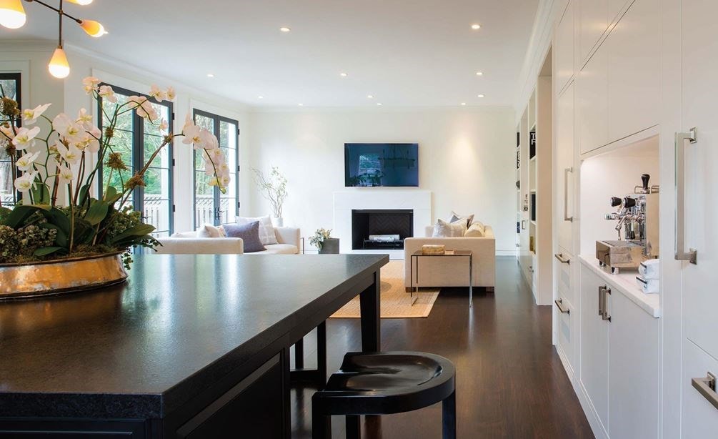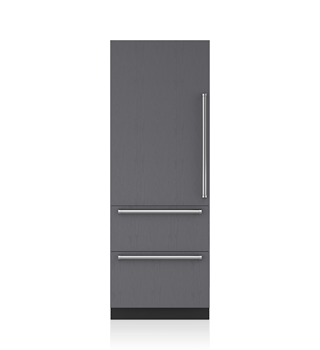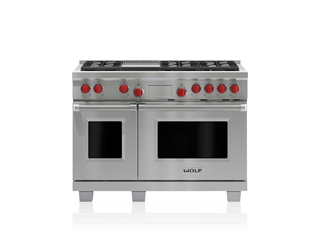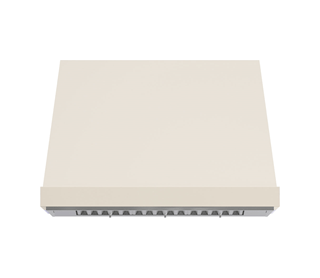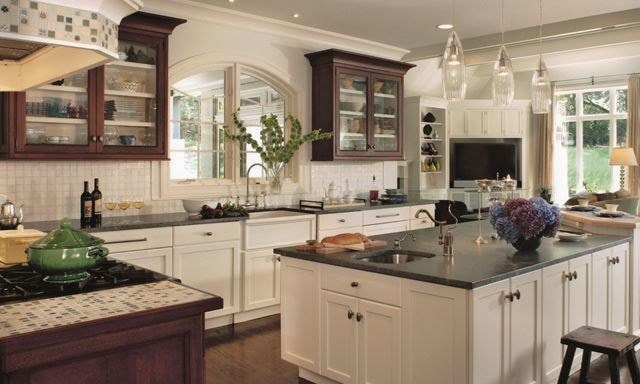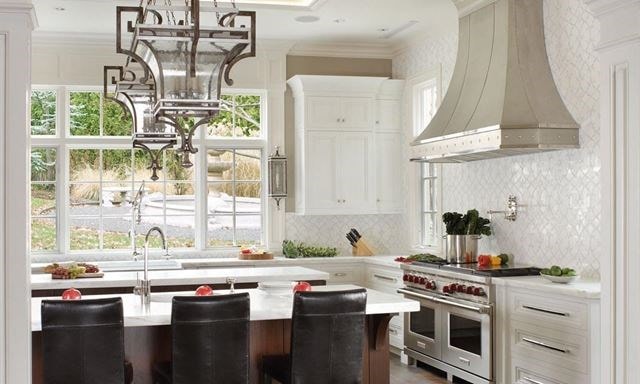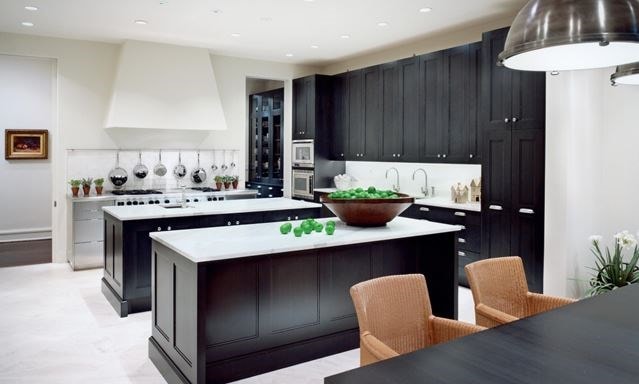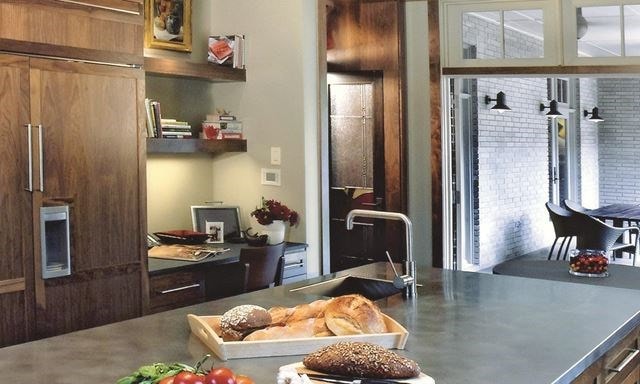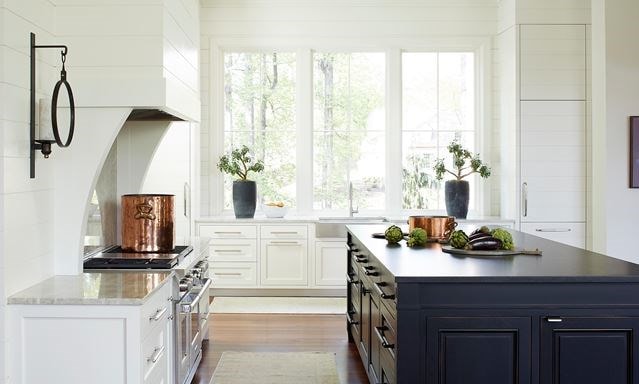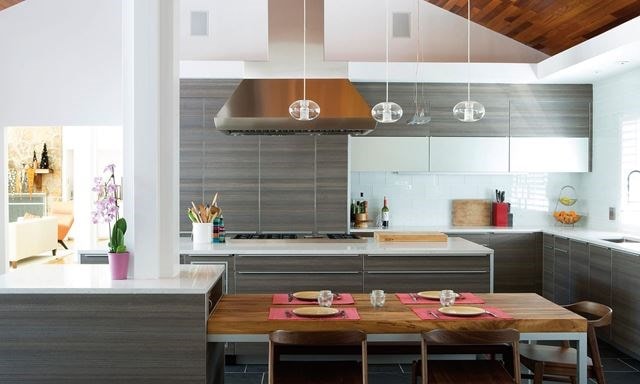52 CARD PICKUP
Regional Award Winner KDC 2013-14
“Enlevez les armoires!” C'est souvent la première demande d'un client’ dans le cadre d'une rénovation de cuisine. (Parfois, ils’ sont même prêts à manier le pied-de-biche.) Toutefois, dans le cas de ce projet à Washington D.C., le client a demandé à ce que les armoires existantes soient réutilisées, –mais la cuisine a été complètement transformée en un nouvel espace moderne qui permet de cuisiner et de recevoir plus facilement.
It was a tall order for architect Donald Lococo and interior designer Sandra Meyer, but they came up with a stunning plan that not only transformed the kitchen, but modernized the adjoining living and dining rooms as well. All while maximizing the client’s budget – another key request. The existing cabinetry was an out-of-date array of builder oak with heavy floating crowns. In the island and range wall, it was repainted high gloss black, for contrast with the now predominantly white kitchen. Upper cabinetry that had created a top-heavy look was removed. And a new white cabinetry wall was built, with a chic and convenient espresso bar flanked by two Sub-Zero refrigerator/freezers, integrated with a sleek reveal edge. This not only gave the client the greater refrigeration capacity they needed, but avoided the unbalanced look present with the previous single French door refrigerator.
A 48” Wolf dual fuel range was the ideal choice, as it aligned more easily with the thicker countertops, and gave the client the compact yet versatile cooking and baking performance they’d asked for. Two sinks and two dishwashers make both food preparation and after-party clean-up much easier and faster. The large, obtrusive island hood that was a significant feature of the old kitchen was replaced by an overhead light
fixture that feels simultaneously retro and modern, and puts a special sparkle on the new lighter, airier feel. New darker stain on the wood floors coordinates with the cabinets, and lends even more sophistication to the kitchen, dining room and living room. It’s a complete transformation, done in an efficient and economical manner, and one the client is rightfully thrilled with.
In this kitchen
Shop the products featured in this kitchen.




