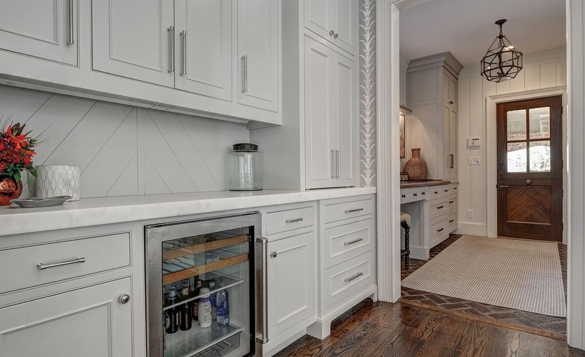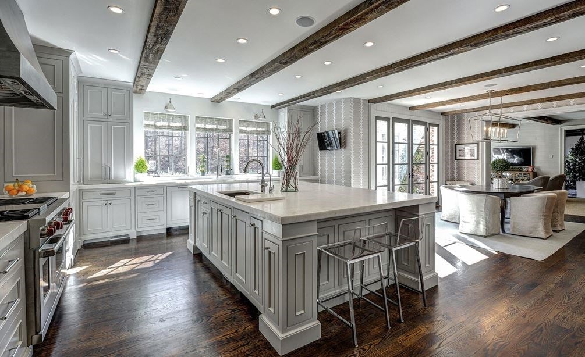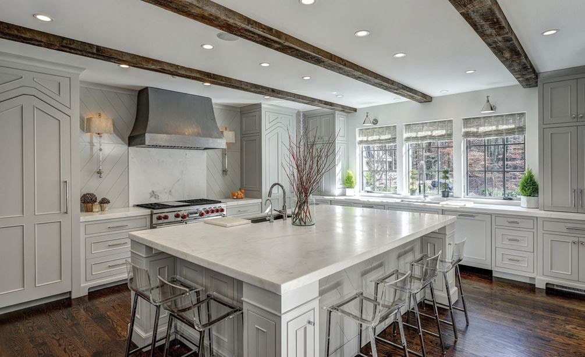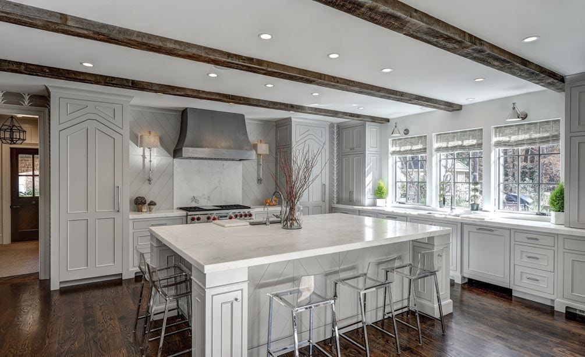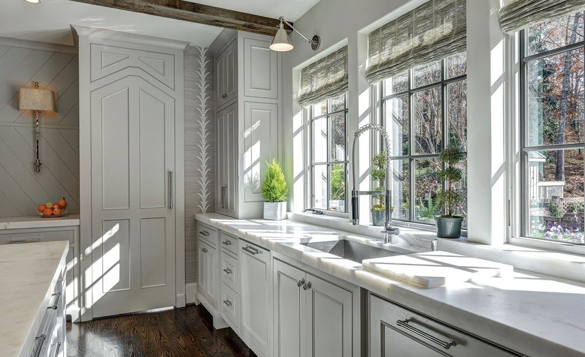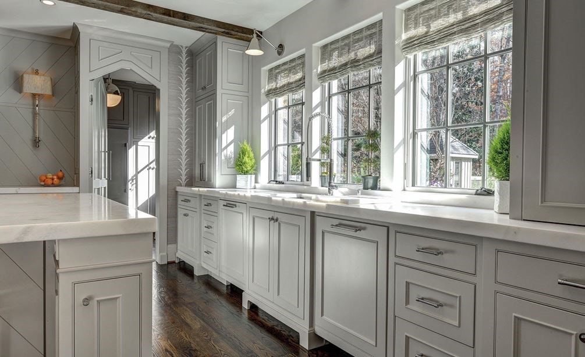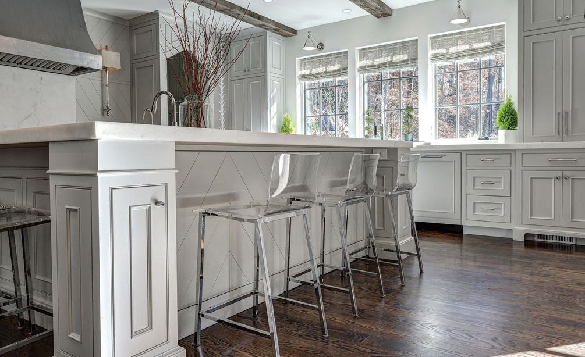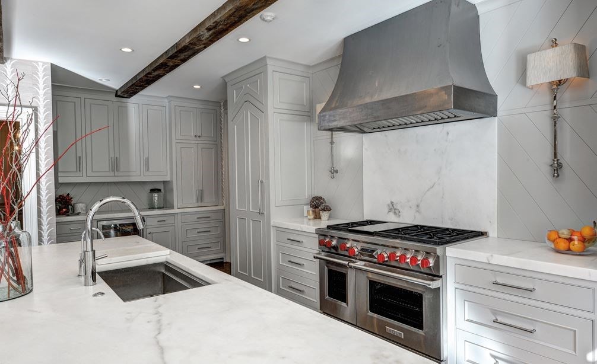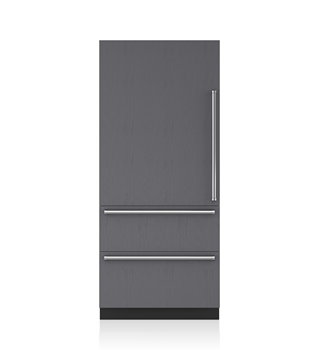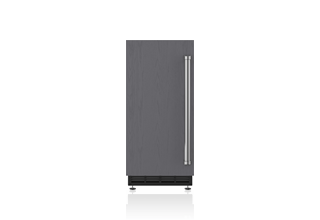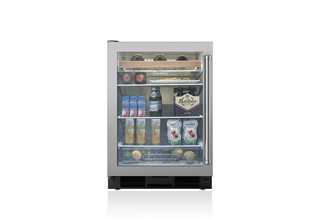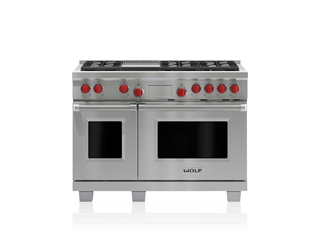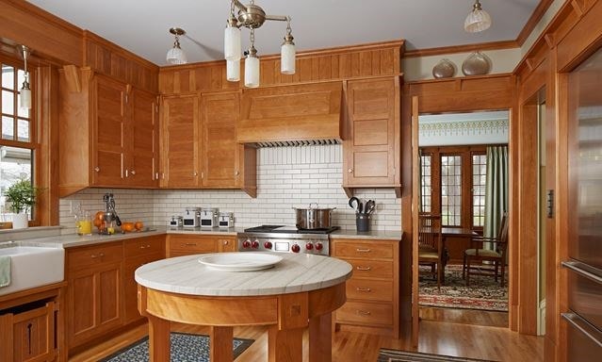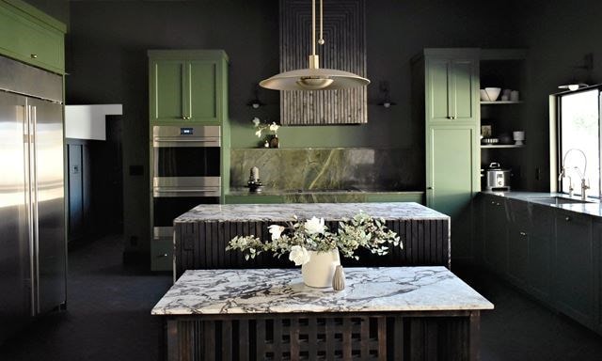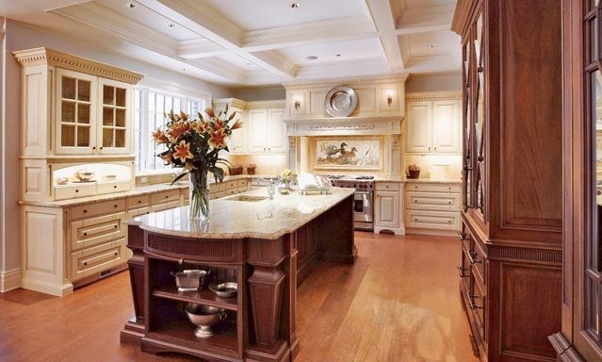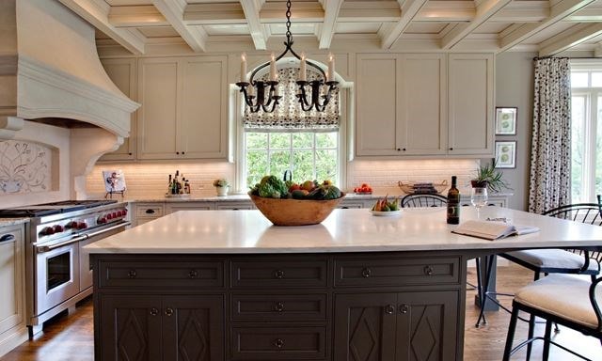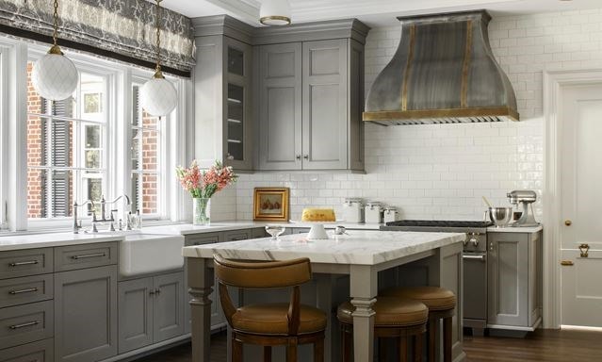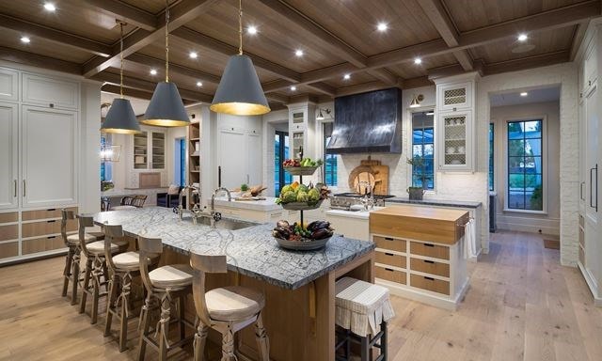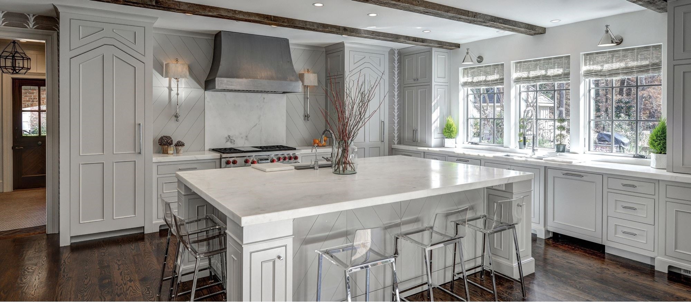
Doll Residence
Regional Award Winner KDC 2013-14
Les propriétaires de cette Atlanta Tudor étaient frustrés. Leur cuisine était un espace fermé et sombre, avec de multiples îlots et péninsules, qui n'était ni fonctionnel ni approprié pour recevoir. Au lieu d'être le centre social de la maison, un endroit où tout le monde se réunissait naturellement, il semblait être un espace où personne ne voulait passer du temps.
The solution was a common one in today’s home renovations: open up the space, let in the light, give the homeowners convenient access to the appliances they’d use the most. Make it a kitchen the whole family could enjoy. By flipping the orientation of the kitchen and breakfast room, the designers were able to open up the space and create a better flow, as well as work in a pantry that took on the function of a “side kitchen”, with stone countertop, small appliances and a freezer in additional to traditional pantry storage. Re-orienting the kitchen also made it feel more connected to the rest of the home. Wall sconces and woodwork designs atypical to a kitchen space added to this unified feeling. For the working kitchen, there is a large island suitable for entertaining, opposite a range wall with a very symmetrical composition. The 48” Wolf dual fuel range was chosen for its combined cooking and baking prowess, eliminating the need for double ovens. It is flanked by a Sub-Zero refrigerator on the left – hidden under an extended panel that recreates the Tudor arch shape – and the pantry door on the right.
Larger windows and French doors bring in more natural light, and a more neutral color palette adds to the airy effect, with traditional white cabinetry and countertops, and a repeated chevron pattern at the range backsplash, island and bar backsplash.
Ultimately, it is a very clean and fresh rendering of today’s desired kitchen integrated into a very traditional English country home. The homeowners couldn’t be happier.
In this kitchen
Shop the products featured in this kitchen.




