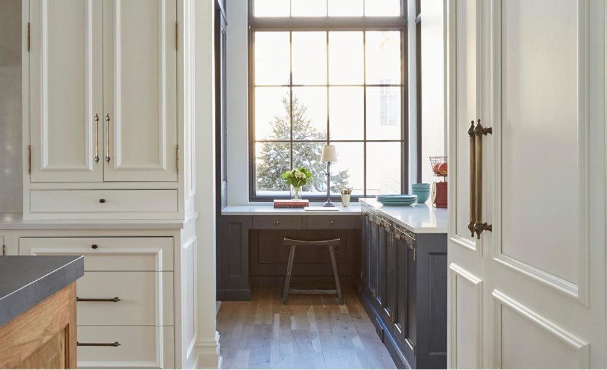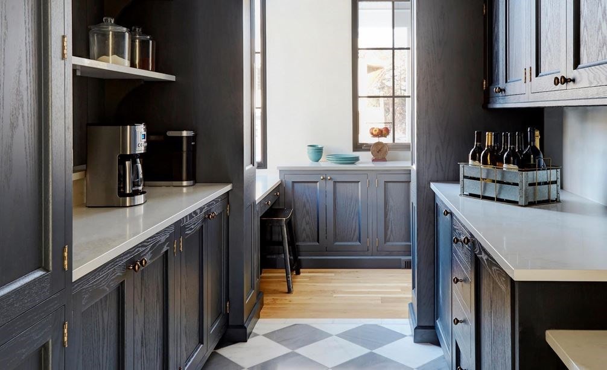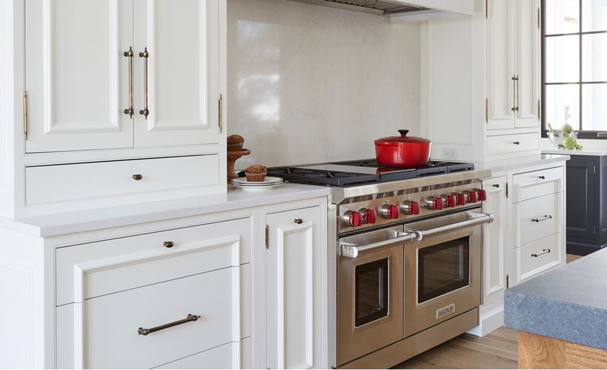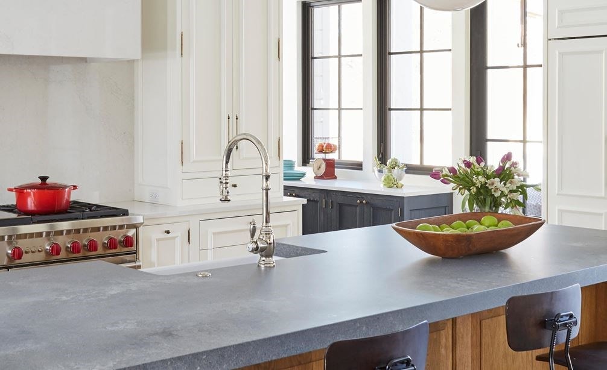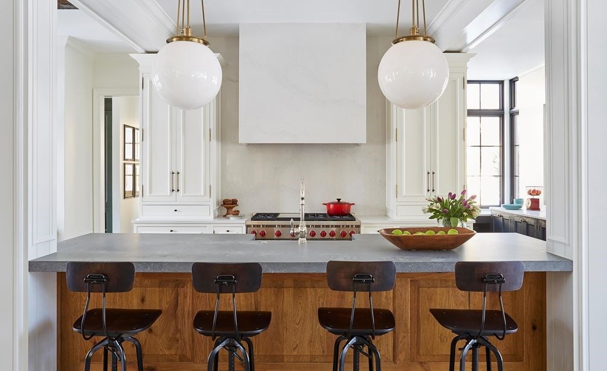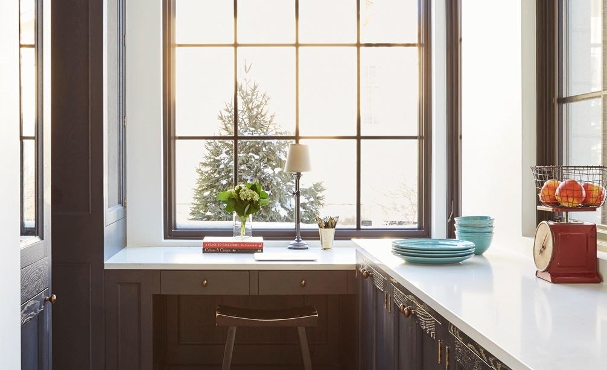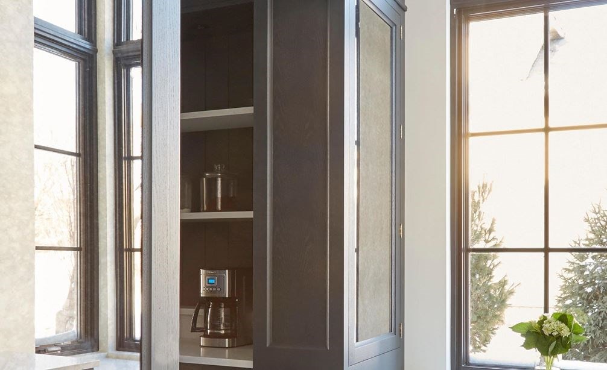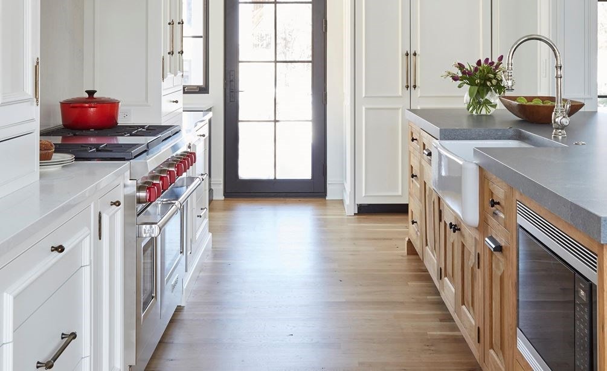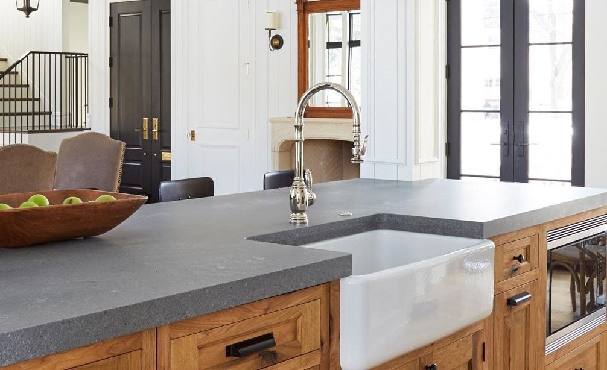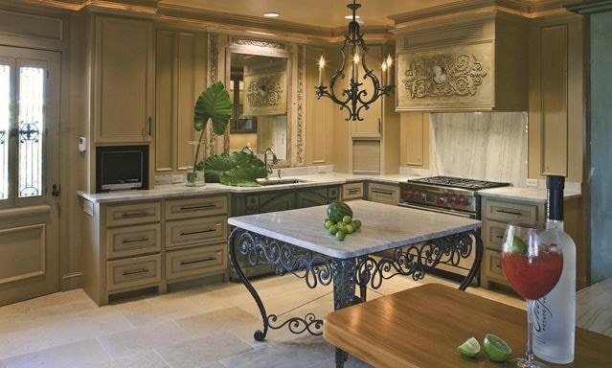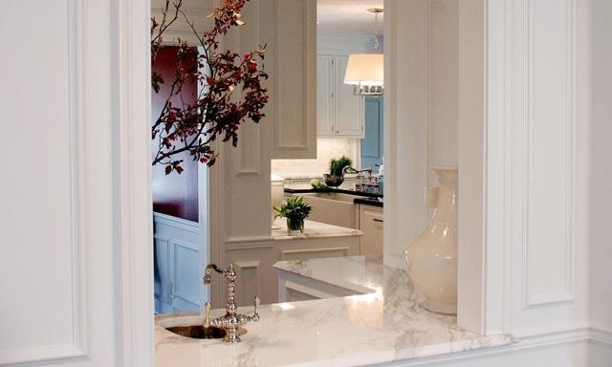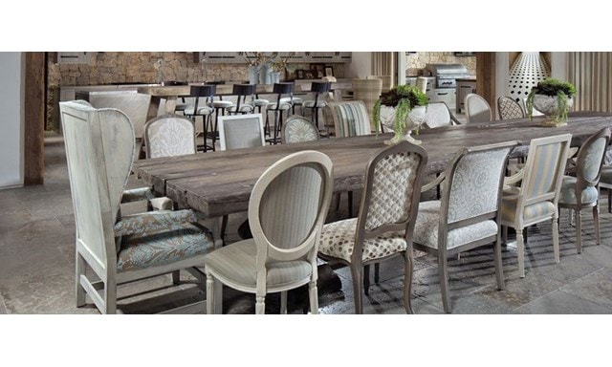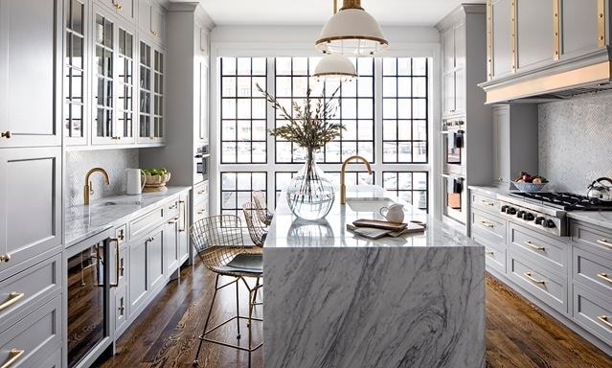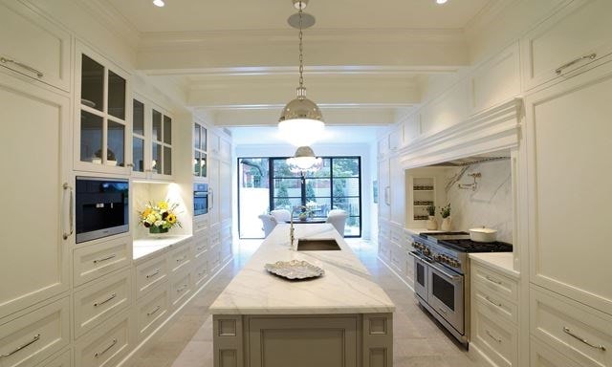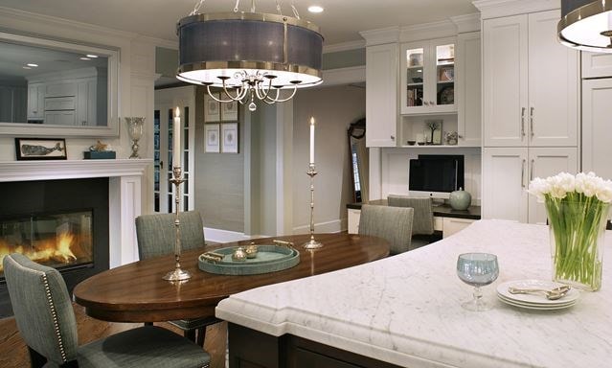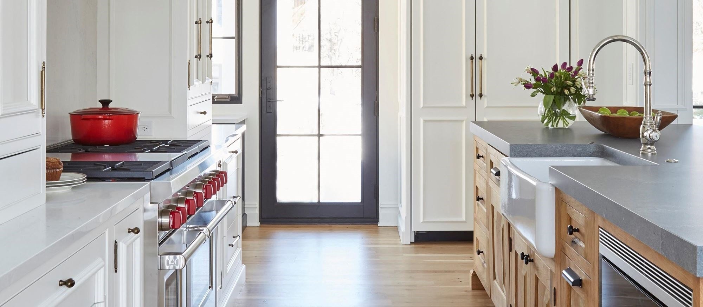
Forest Kitchen
2017-2018 KDC Finalist
Le projet Forest Kitchen, composé d'une cuisine ouverte et d'un garde-manger, fait partie d'une construction neuve située dans la banlieue ouest de Chicago’. Le propriétaire a choisi une équipe multifonctionnelle pour concevoir et réaliser ce projet, dirigée par Ryan Dunham de Oakley Home Builders à Downers Grove. Elle rassemble Dan McFadden et Debbie Larson de PB Kitchen Design à Geneva; Christina Samatas et Renee DiSanto de Park & Oak Interior Design à Glen Ellyn; et Michael Abraham et Joel Rafferty de Michael Abraham Architecture à Clarendon Hills.
The primary goal when designing the layout of the kitchen space was to lean into the open floor plan and create both a kitchen and pantry with a view. Non-negotiables in executing this highly functional design were maximizing natural light (yes, even in the traditionally dark pantry), incorporating ample storage in an appealing way, and ensuring the final design was a pleasant space to cook, entertain, and live. The true open-concept design limited the walls available for cabinetry and appliances. The range wall served as a necessary anchor for the kitchen, as well as a design focal point, and allowed the team to create a working pantry behind it that felt a bit moodier and different from the light and airy feel of the kitchen. The homeowner can now easily prep, cook, refrigerate, and entertain in the kitchen and then store, serve, and clean up in the pantry area.
In selecting materials for this project, the vision was to create a home with patina and characteristics that could be found in older homes while functioning in a modern way. The island wood was selected and created in a way to feel like a repurposed antique. That old-world feel was deliberately countered with clean, more modern perimeter cabinetry. Open shelves, display cabinets, and the perfect chef’s desk create interest and work together to make this kitchen completely unique while fulfilling the needs and desires of the homeowner.
The ability to incorporate high-performance Sub-Zero and Wolf appliances, the right cabinetry choices from Quality Custom Cabinetry of New Holland, Pennsylvania, and distinctive hardware sourced from England allowed the team to execute on the desired look, leading to a timeless kitchen feel.
In this kitchen
Shop the products featured in this kitchen.




