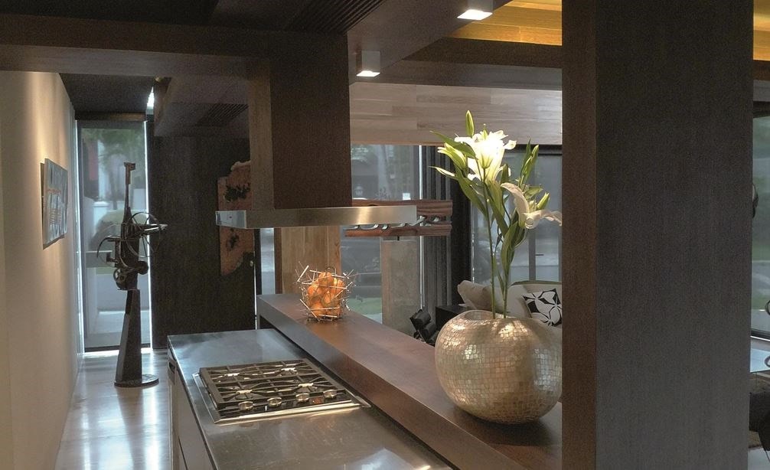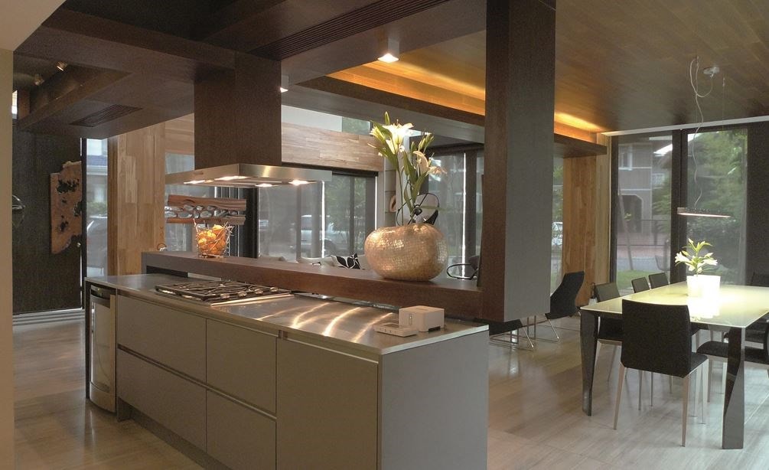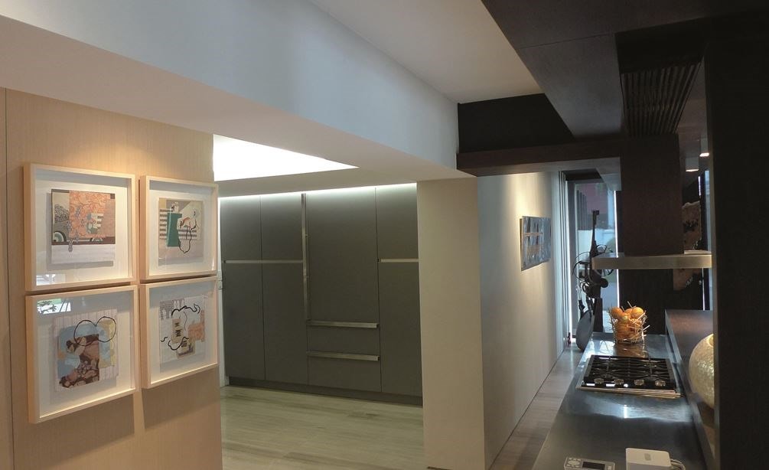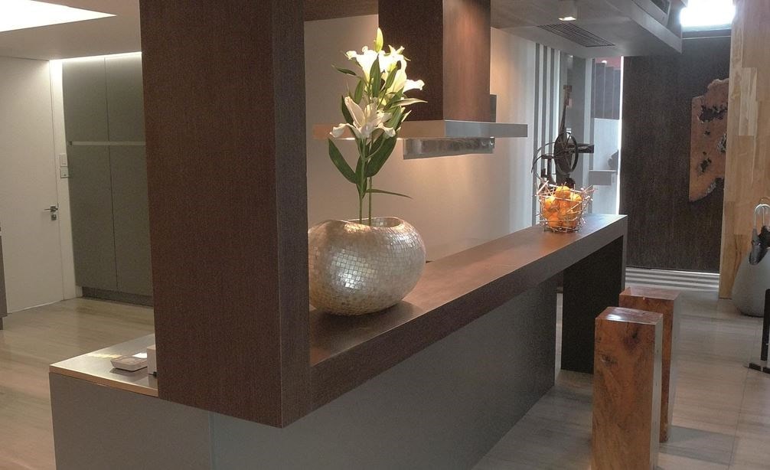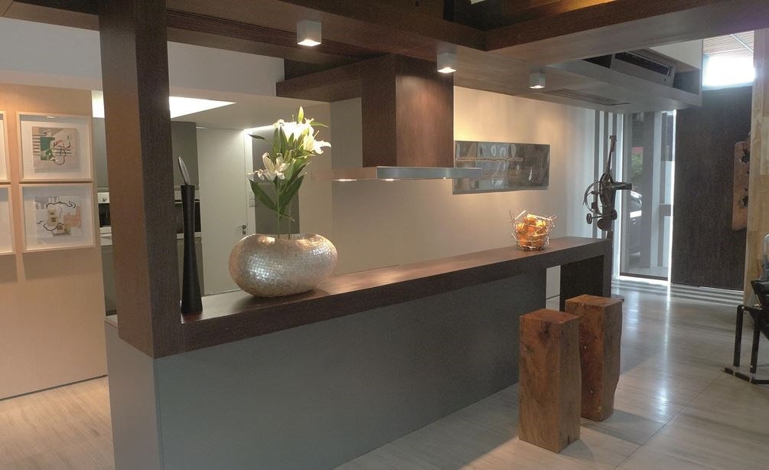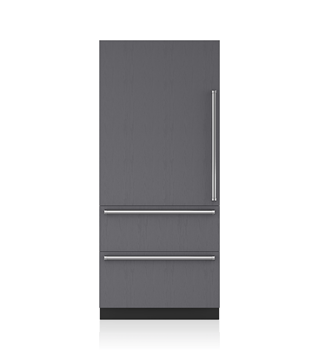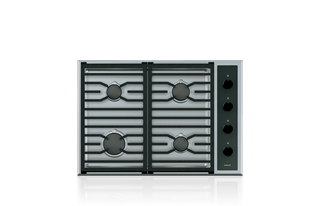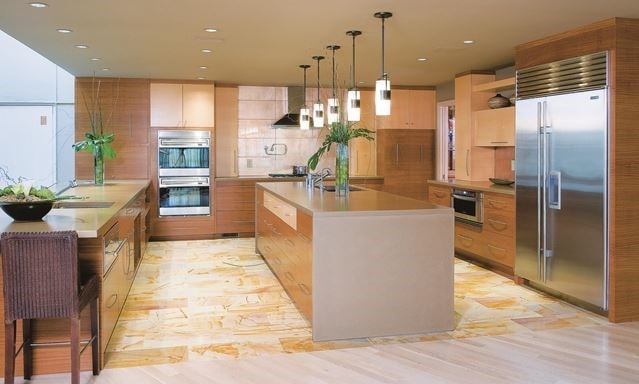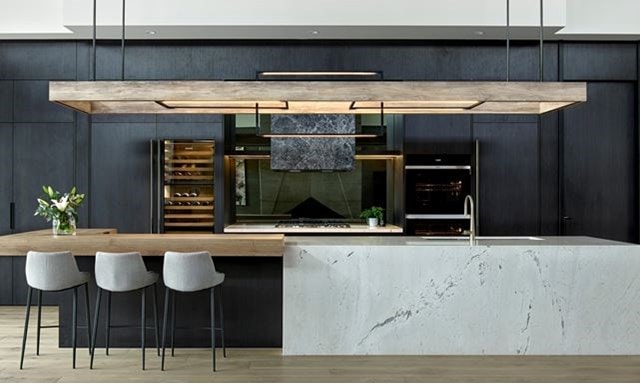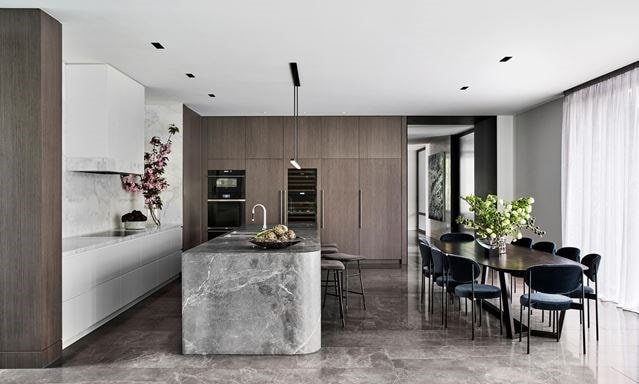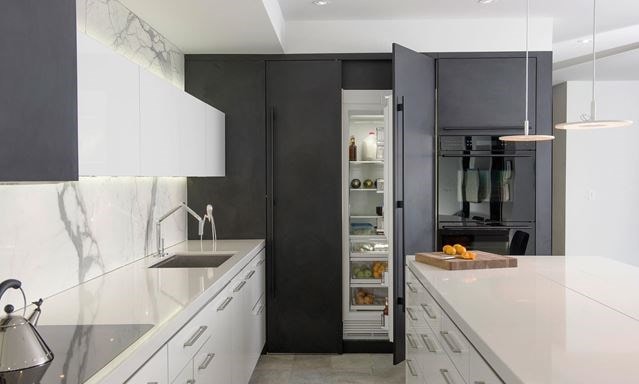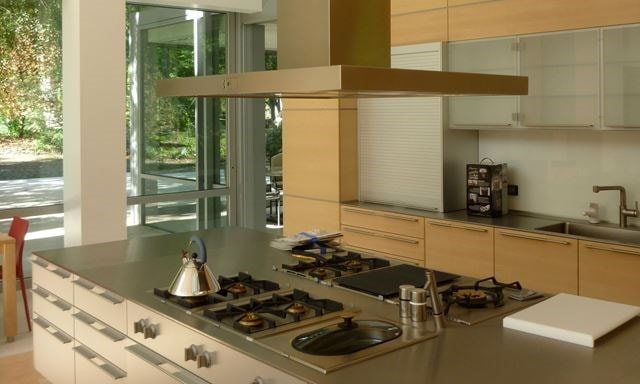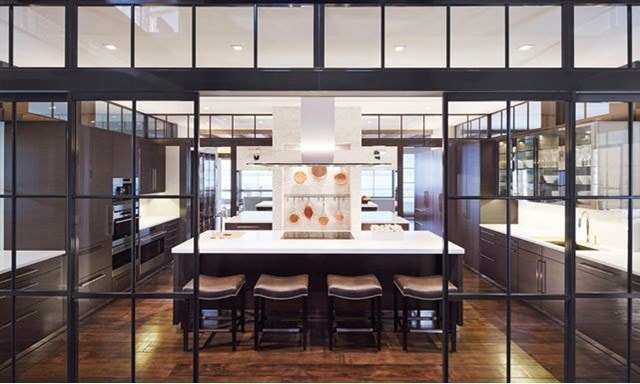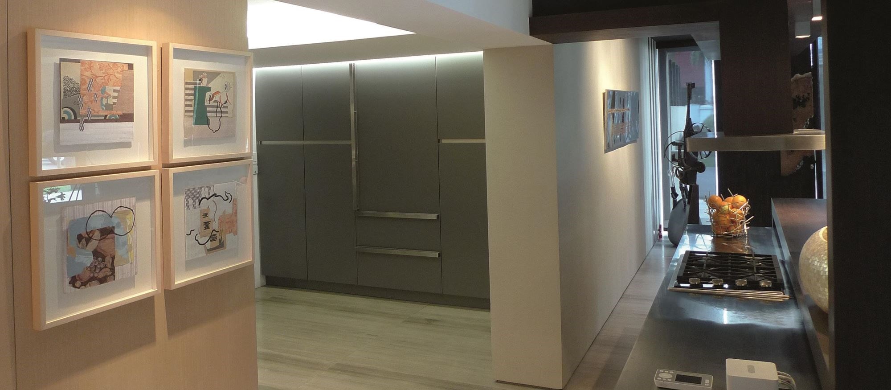
Kitchen Art
1st Place Contemporary Award KDC 2008-09
En concevant soigneusement la maison de sa famille depuis une page blanche, un architecte parvient à créer une cuisine mêlant plusieurs axes : la préparation des repas, l'exposition d'œuvres d'art et l'organisation d'événements sociaux.
Jose Eduardo Calma is fond of Makati City, the central shopping and business district of the Philippines, especially the small neighborhood where he grew up with its narrow roads lined with Mahogany and Banyan trees. When he bought a property there for himself, his wife, 12-year-old daughter and 7-year-old son, their first home together, he spent two whole years on his design before commencing building so that every piece in his collection of art, industrial designed objects and modern furniture would have a proper place. Today the open volumes of the three-story Modern Asian-style home bathe every room in natural light and strong geometric volumes of natural materials, including silver travertine floors, teak accents, and bamboo floor, form a beautiful gallery. "The kitchen is at the center of the living and dining area and I wanted it to be the focal point of the space but yet not make it look like a kitchen," Calma explains. To accomplish this goal, he extended a band of wood down from the second floor to become the counter that bisects the areas, making it a sculptural element (which also hides air conditioning, ducting and audio speakers). The exhaust hood also poses as sheer architectural detail by being positioned off center and clad with the same Black oak veneer.
A 30" gas Wolf cooktop, wine storage unit and wireless audio equipment are hidden from the open area by the counter while still providing easy access during entertaining. Calma designed his own stainless steel sink to accommodate large woks and a matching sliding plate for additional buffet counter or cutting surface. "The Sub-Zero is concealed behind cabinet doors to maintain the design intent of creating the cabinets as a sculptural wall relief," says Calma. "I chose a three-door unit with a main door as a refrigerator and two separate freezers below so I can open only what I need to open
which helps save energy." Not only is the kitchen a focal point, Calma says that for visitors and family it's the most popular room in the home. "It's not surprising they hang out here more than the living room," he says. "Our guests are mostly in the fashion and design business. Every get together feels like a gallery opening." This kitchen was the first-place national winner in the contemporary category for the 2008-09 Sub-Zero, Wolf, and Cove Kitchen Design Contest.
In this kitchen
Shop the products featured in this kitchen.




