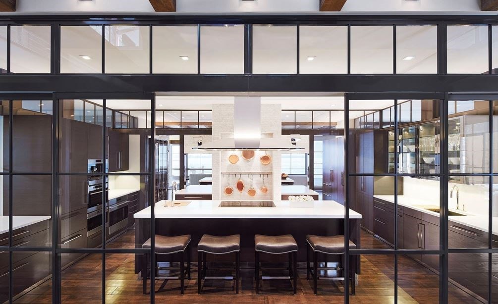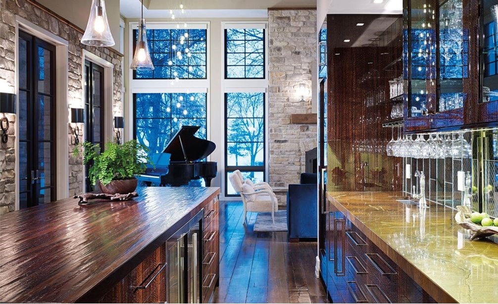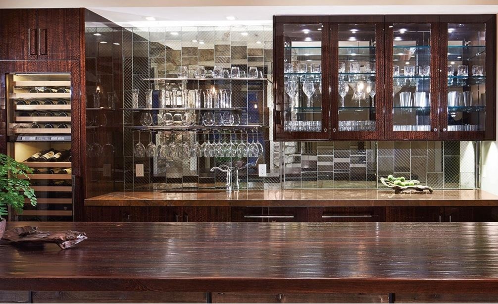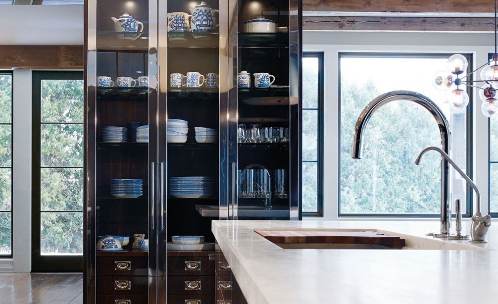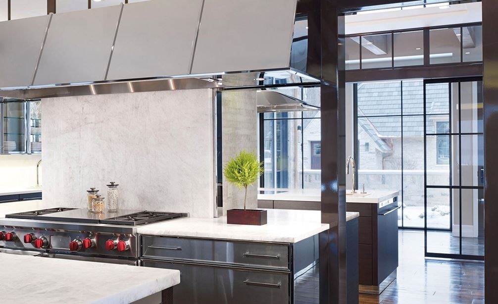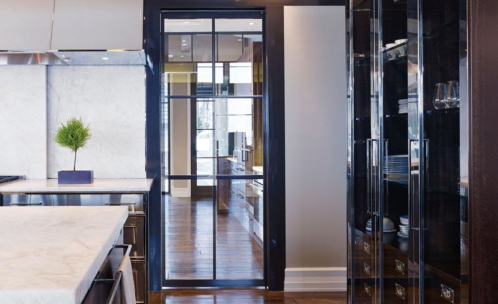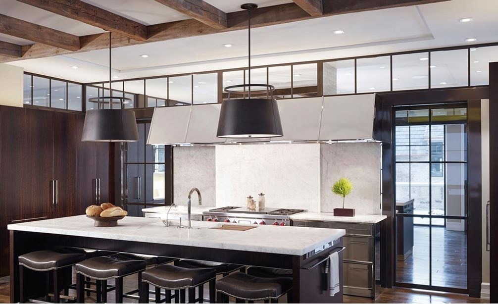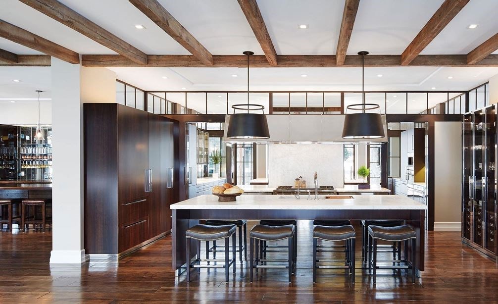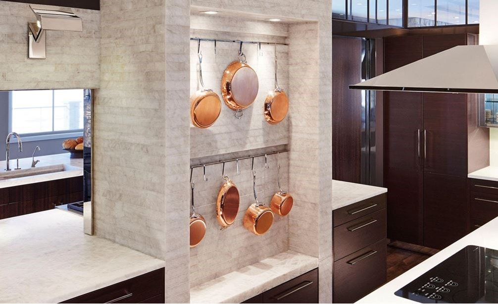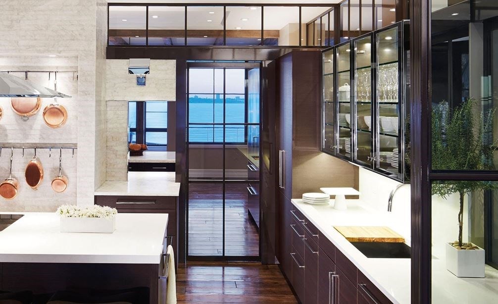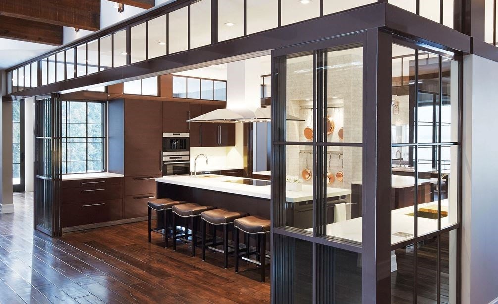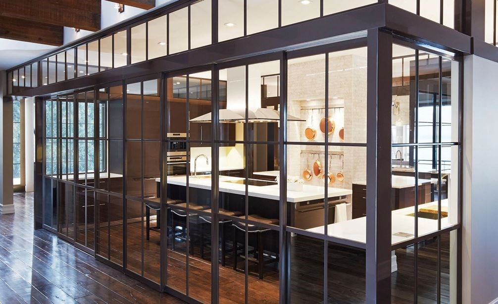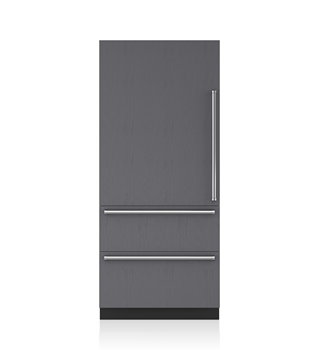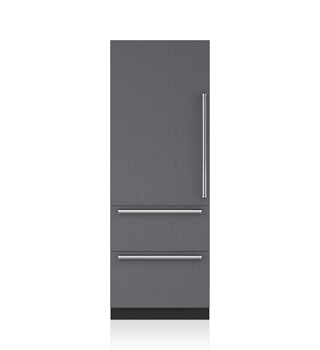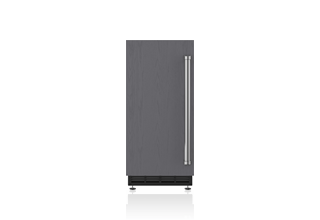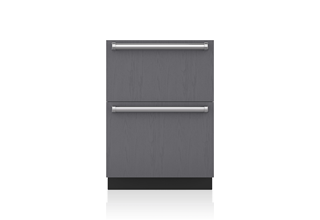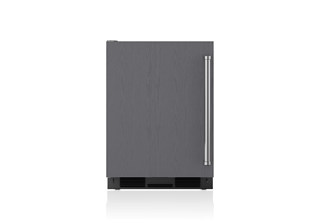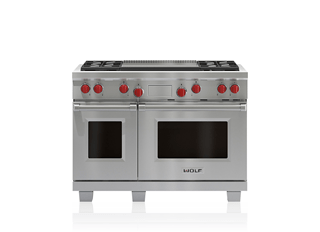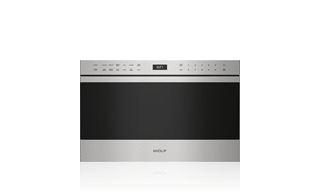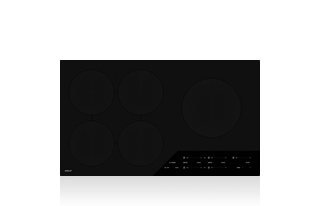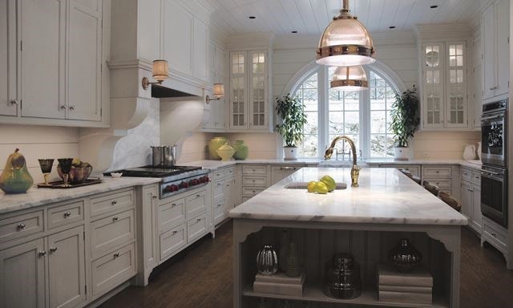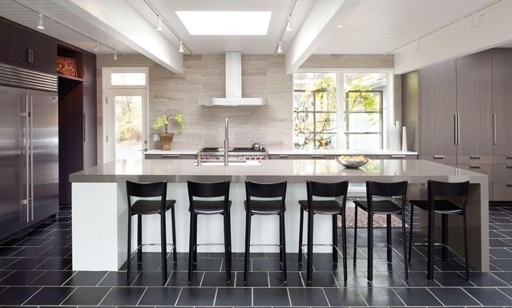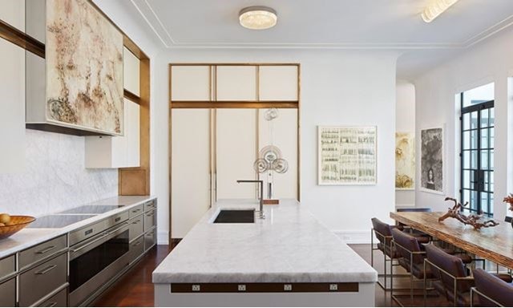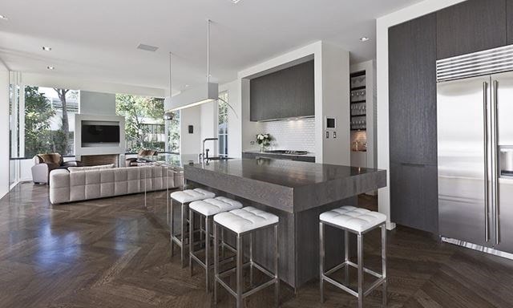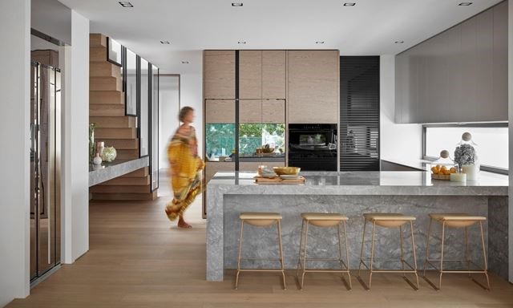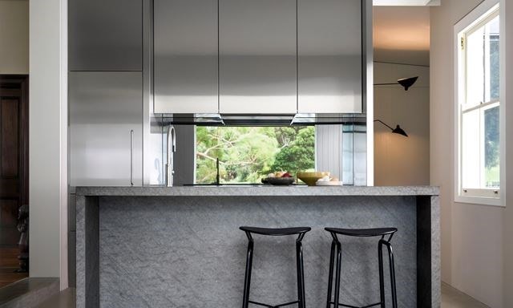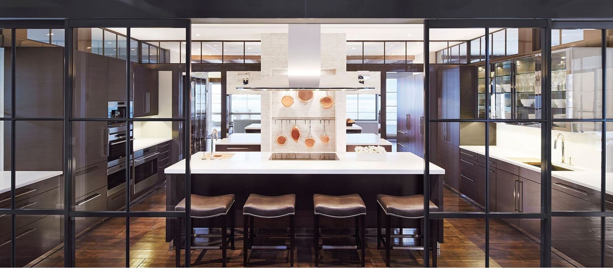
Back-to-back kitchen
Regional Award Winner KDC 2013-14
C'était le rêve d'un concepteur de cuisine’. ’Les clients de Mick De Giulio travaillaient dans le secteur de l'alimentation et aimaient organiser des démonstrations de cuisine professionnelle. Ils appréciaient également recevoir leur grande famille élargie. Et ils offraient le cadre idéal, à Maple Bluff dans le Wisconsin, sur les rives du magnifique lac Mendota.
Their kitchen not only had to meet serious cooking and entertaining needs, but it also had to be a stunning focal point – the space the rest of the home would be designed around. Mick describes his thinking process: “To create something very different, but with extremely high function, I thought about doing back to back spaces – a living kitchen which could function on an everyday basis, and a working kitchen, hidden from the living space, but still very open and not closed off into a windowless room as most second kitchens end up becoming. In this case, the working kitchen was designed to be facing a courtyard of the house and had to be every bit as nice as the living kitchen space.” So just imagine: you walk into this stately home, and find yourself looking into the working kitchen. And while it is fully equipped with all the requisite appliances – Wolf range and wall ovens, Sub-Zero refrigeration – it’s also dramatically different from any kitchen you’ve ever seen before. Mick has created an elegant, layered look with unique bronze and glass transom and sliding doors. It had a dual personality: open and inviting for guests, or when closed, an almost gallery-like feel.
The living kitchen takes full advantage of its spectacular lake views (sailboats and sculls in summer, intrepid ice fishermen in winter) and surrounding natural light. The beamed ceiling and rich cabinetry give it a timeless look, while the integrated refrigeration and Wolf range with signature red knobs provide the necessary function. The two kitchens are designed to function separately or together – a center wall divides them and there are sliding glass doors on either side – even sliding backsplash panels that can be opened and used as a pass-through.
Adding a final flourish to this spectacular project is the adjoining entertainment/bar space, with gloss eucalyptus cabinetry, a reclaimed French oak island with bronze corners, and handscraped wenge and Bronzo quartzite countertops. Sliding backsplash panels reveal hidden liquor storage. Even the lighting is perfect, as it plays off the glassware waiting to be filled to the brim. When looking at the pictures of this remarkable kitchen, it’s easy to imagine it filled with family, friends, animated conversations and laughter.
In this kitchen
Shop the products featured in this kitchen.
IT-30CIID




