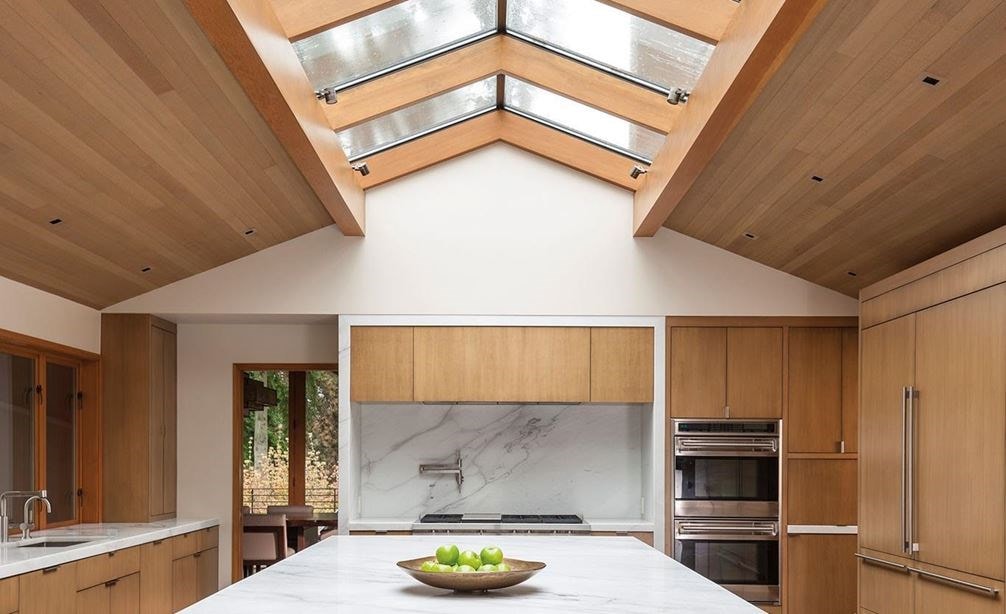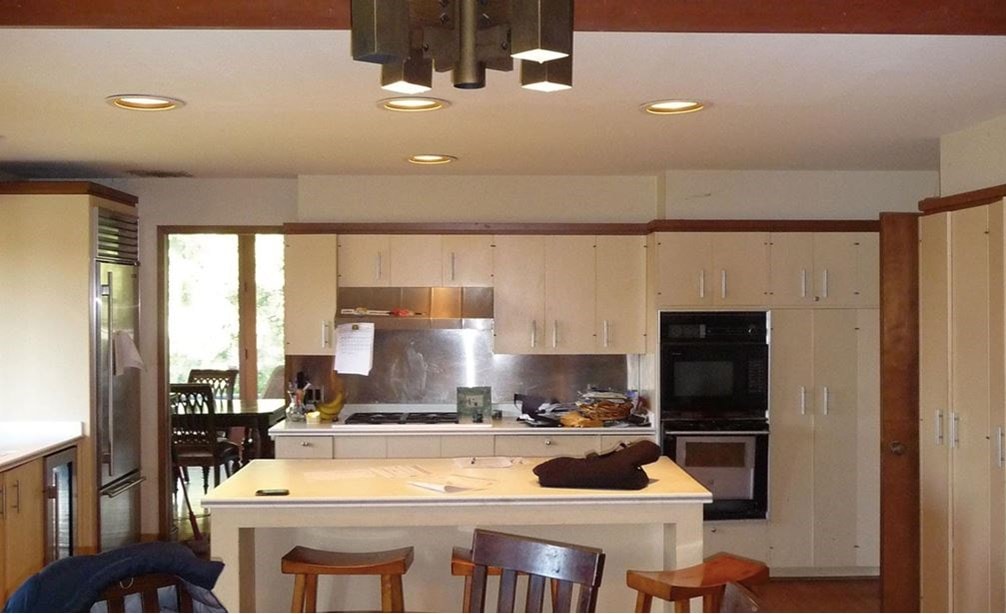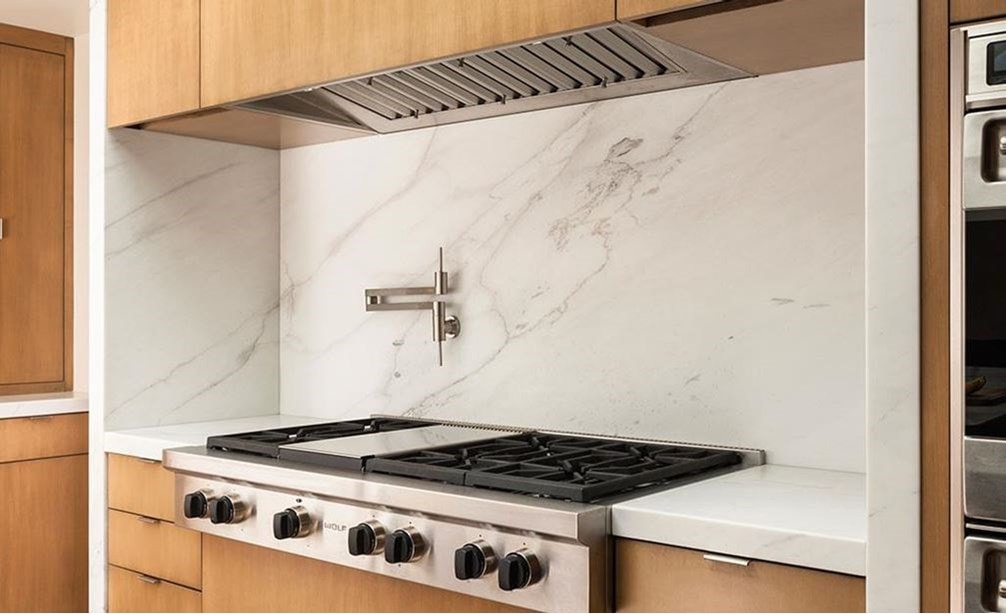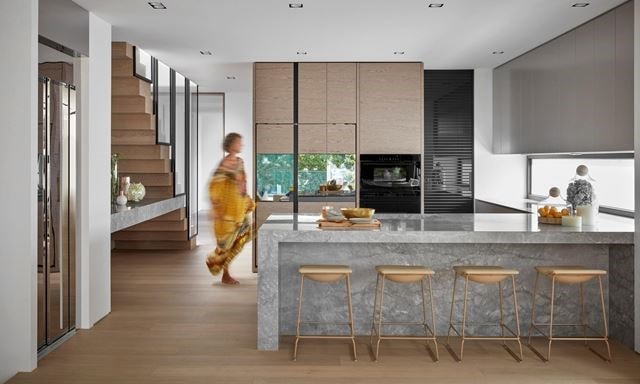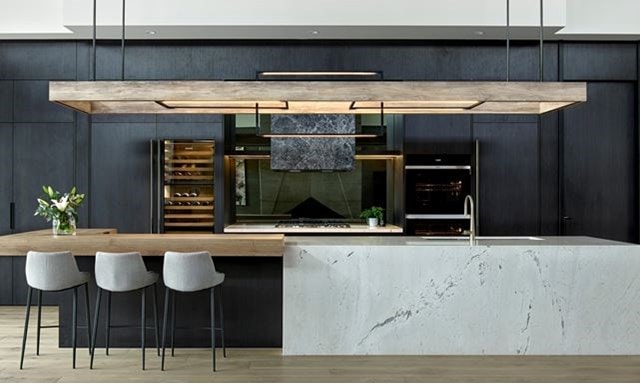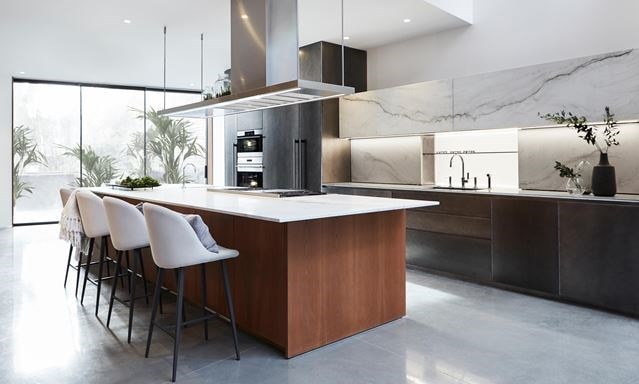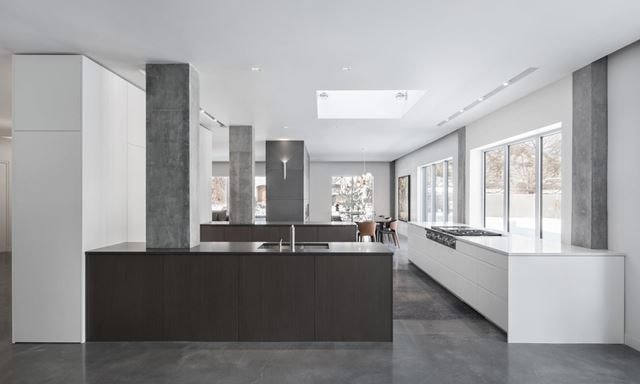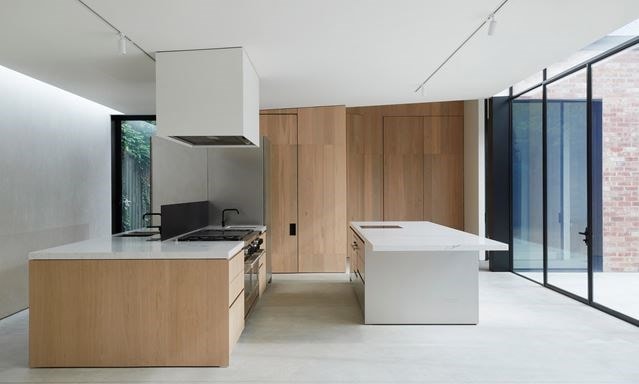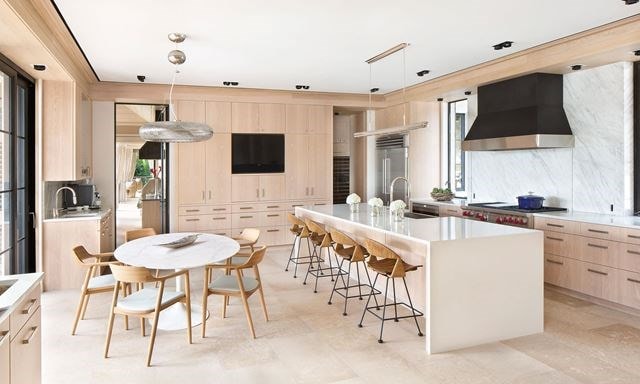Mercer Island Residence
Regional Award Winner KDC 2013-14
L'architecte Ralph Anderson est une légende dans la région de Seattle. Il est connu non seulement pour son style moderniste mais aussi pour les importants travaux de restauration qu'il a réalisés dans des quartiers emblématiques de la ville comme Pioneer Square et Pike-Market. La conceptrice Susan Marinello a donc été ravie lorsqu'elle a eu l'occasion de moderniser cette maison Anderson classique sur Mercer Island et de créer une retraite moderne du nord-ouest destinée à une famille active de six personnes.
Undoubtedly the most striking feature of Anderson’s design is the vaulted ceiling, and Susan took full advantage of it with skylights that flood the space with warm, wonderful daylight (or starlight, when the sun goes down). The KDC judges were suitably impressed: “Wonderful use of daylight and materials that reflect light in the northwest climate.” The dramatic ceiling treatment goes a long way toward creating the kind of functional, friendly gathering space where the homeowners and their four active children can cook meals, relax, socialize and eat. The interior design is a response to the integrity of the home’s original design, and the needs of the homeowners. Painstaking attention to detail, quality and functionality ensure comfort and a timeless contemporary appeal that is not only beautiful, but also durable and easy to maintain. The clean white countertops and stunning natural woodwork bring out the best in Anderson’s design, and have the kind of kinship to the home’s natural surroundings that is characteristic of so many modernist homes. An avid cook, the homeowner carefully hand selected each appliance herself for maximum efficiency and storage space in the hardworking kitchen. Two Sub-Zero built-in refrigerators and freezer drawers are integrated seamlessly into the casework for a classic refined look. There are additional refrigerator drawers installed in the island for easy lunch preparation.
Undoubtedly the most striking feature of Anderson’s design is the vaulted ceiling, and Susan took full advantage of it with skylights that flood the space with warm, wonderful daylight (or starlight, when the sun goes down). The KDC judges were suitably impressed: “Wonderful use of daylight and materials that reflect light in the northwest climate.” The dramatic ceiling treatment goes a long way toward creating the kind of functional, friendly gathering space where the homeowners and their four active children can cook meals, relax, socialize and eat. The interior design is a response to the integrity of the home’s original design, and the needs of the homeowners. Painstaking attention to detail, quality and functionality ensure comfort and a timeless contemporary appeal that is not only beautiful, but also durable and easy to maintain. The clean white countertops and stunning natural woodwork bring out the best in Anderson’s design, and have the kind of kinship to the home’s natural surroundings that is characteristic of so many modernist homes. An avid cook, the homeowner carefully hand selected each appliance herself for maximum efficiency and storage space in the hardworking kitchen. Two Sub-Zero built-in refrigerators and freezer drawers are integrated seamlessly into the casework for a classic refined look. There are additional refrigerator drawers installed in the island for easy lunch preparation.
A double oven and warmer drawer are arranged near the expansive Wolf six-burner range for hot meals, and a microwave is placed on the opposite side of the kitchen for easy reheating. In addition to extensive kitchen space, one end of the room features a sitting area with sectional sofa, gas fireplace and television, letting family and friends
lounge in comfort while staying connected to those working in the kitchen. Certainly Anderson would have loved the breathtaking beauty of this new space, which does such honor to his modernist vision.
In this kitchen
Shop the products featured in this kitchen.




