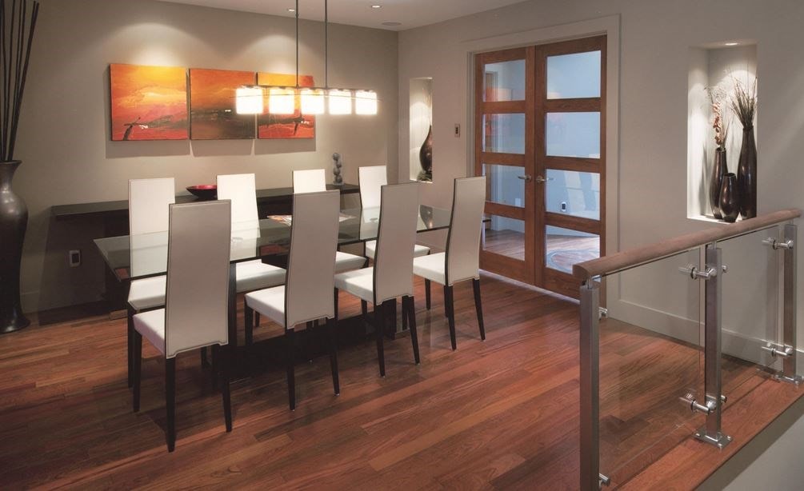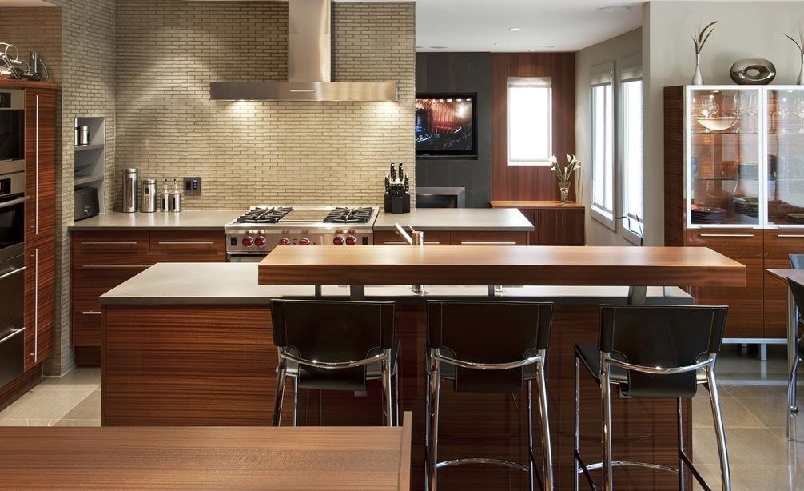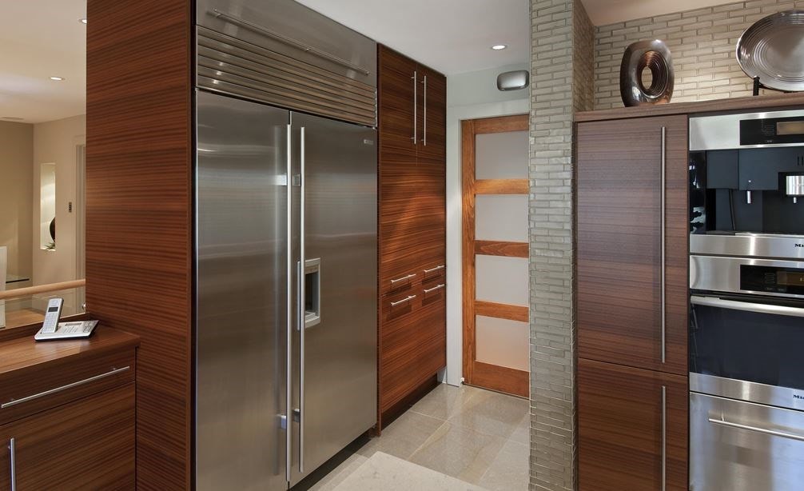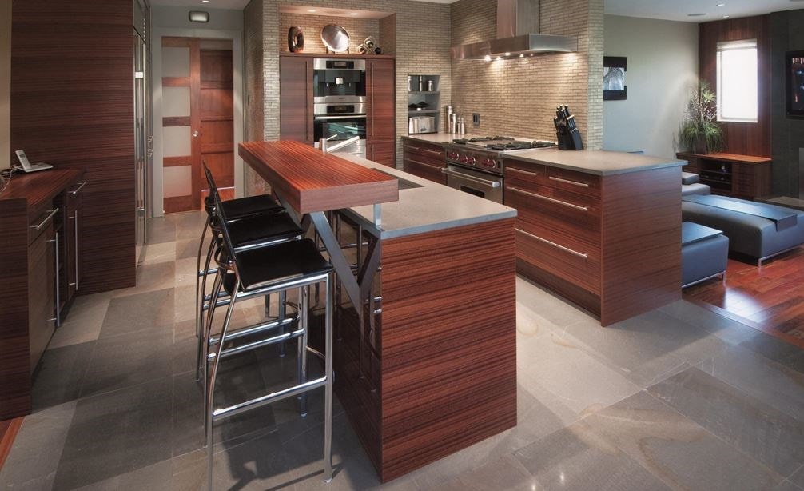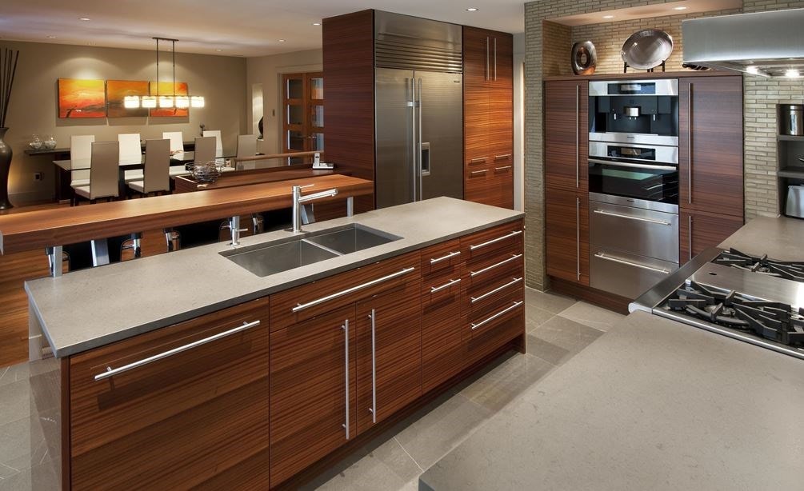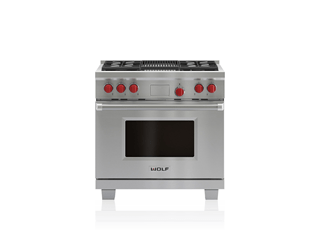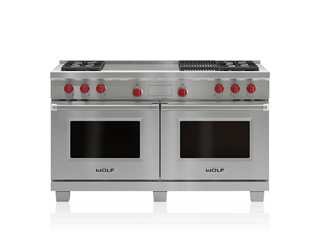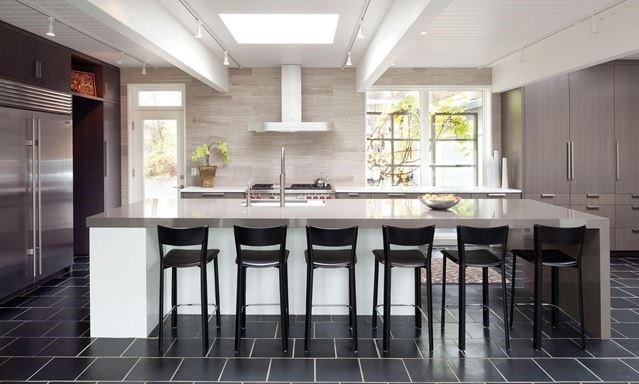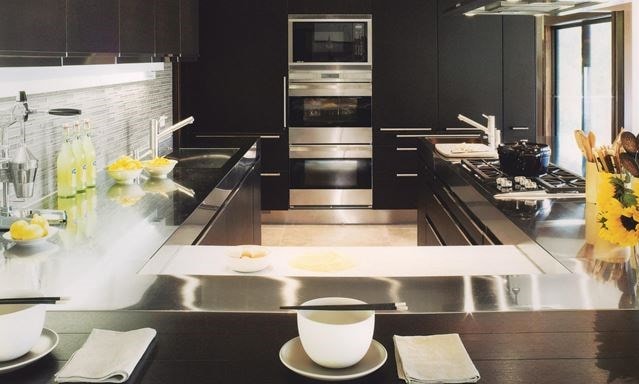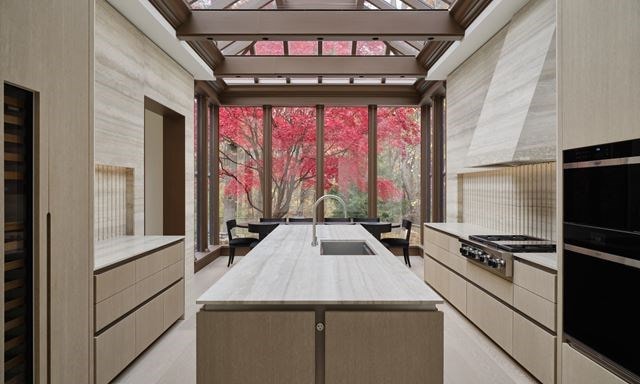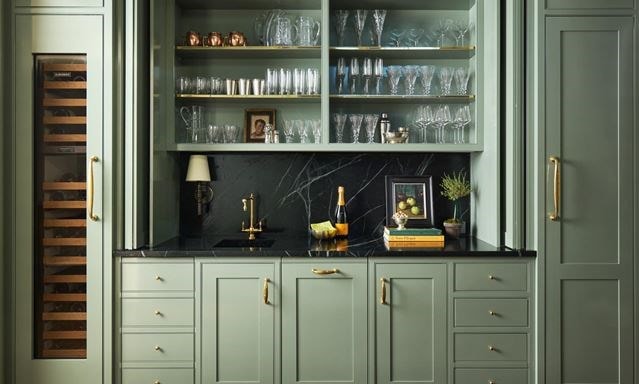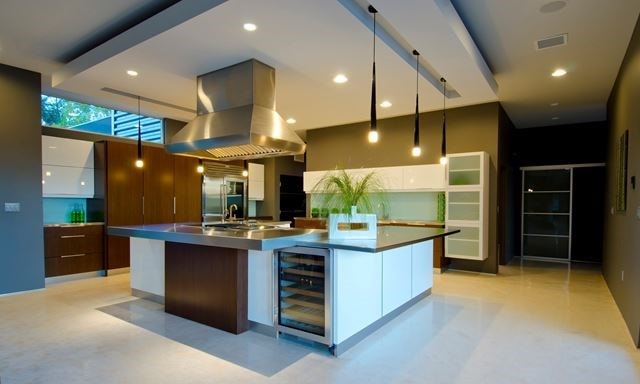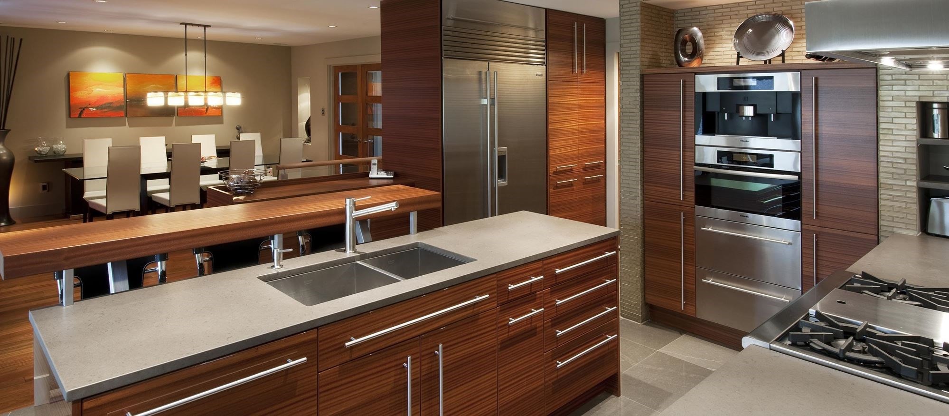
Millimeters Count
Regional Award Winner KDC 2008-09
La rénovation d'une maison de style bungalow près d'Ottawa au Canada, destinée à un couple avec des enfants de tous âges, fut un projet mémorable pour Friedemann Weinhardt de Design First Interiors. Il a été mis au défi de créer un espace de vie ouvert avec un long îlot pour la préparation et les repas, de nombreux rangements et un évier de style professionnel pour compléter la cuisinière Wolf et le réfrigérateur Sub-Zero, tous deux d'une qualité digne d'un chef.
Normally designs spring naturally from Weinhardt but in the case of this remodel, he says that it took some thought in order to make everything fit. It all came together when he reduced the size of a powder room on the other side of the wall, and even the diameter of the wall itself. "We were sculpting every millimeter to accommodate all the tolerances," he says. Reduced cabinet depths also helped create enough room to comfortably put in the long island the family had been dreaming of. The Sub-Zero side-by-side refrigerator and freezer gives younger kids access to everything inside with a diminutive door swing radius—another planning advantage. Once Weinhardt got into space-saving mode he also designed a panel in front of the counter-height microwave that folds down for extra counter space. Once the space planning was finalized Weinhardt focused on aesthetics. Sapele wood installed for a horizontal grain was stained to match Jatoba flooring in adjacent spaces. Small rectangular glass tiles were laid out horizontally on the walls for a modern vibe. The kids especially love being able to watch the large-screen television in the family room from the kitchen island's three-inch-thick dining counter. "Don't give up," Weinhardt encourages remodelers. "You want what you want and there is a way to do it, but you often have to do it through unconventional means."
In this kitchen
Shop the products featured in this kitchen.
This kitchen does not feature any Sub-Zero products.




