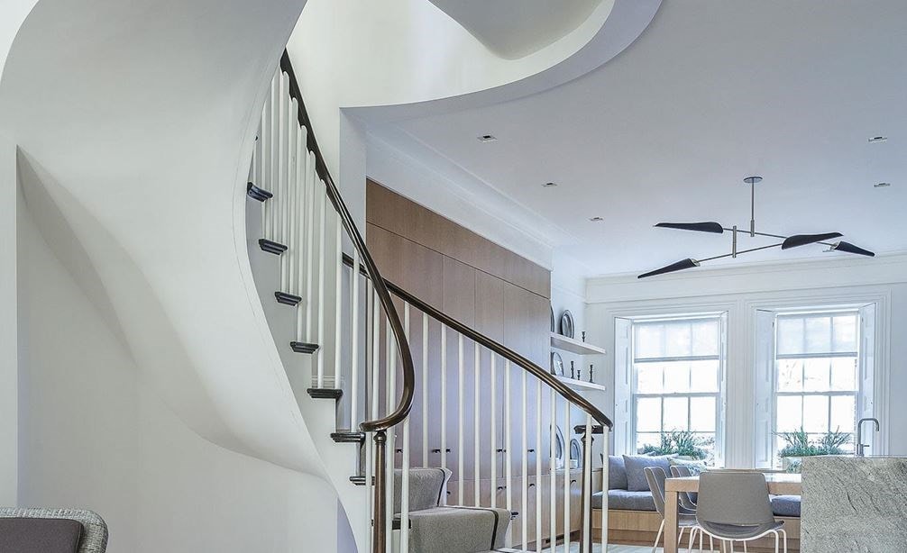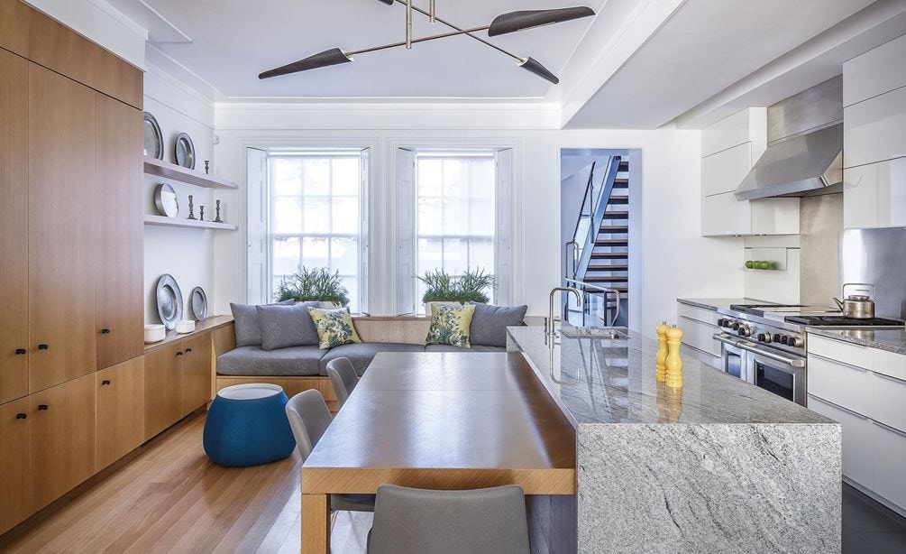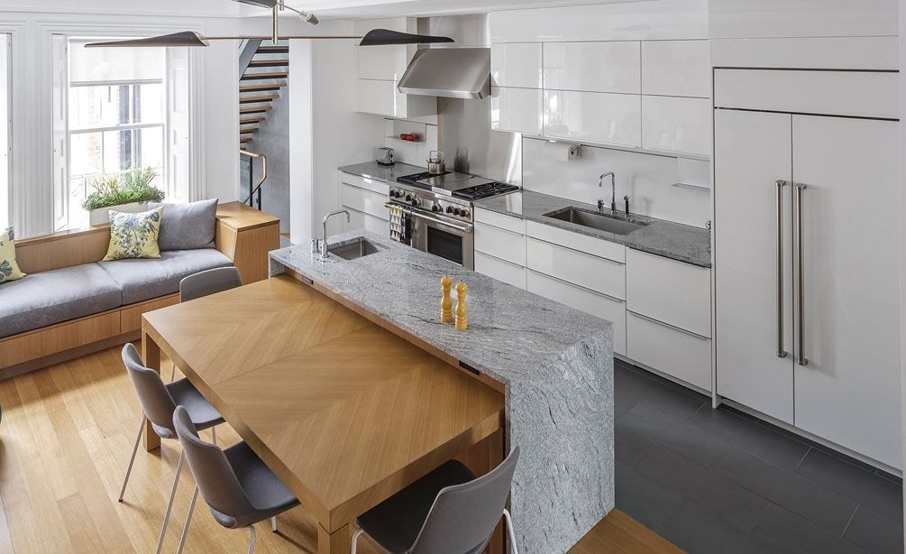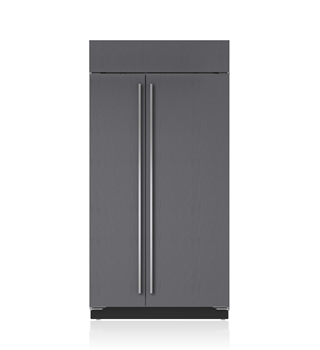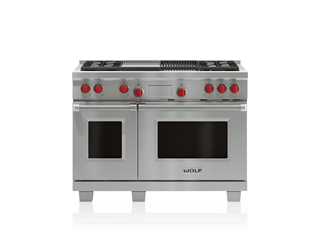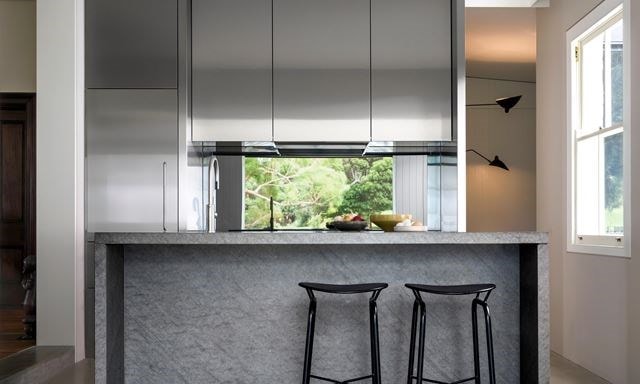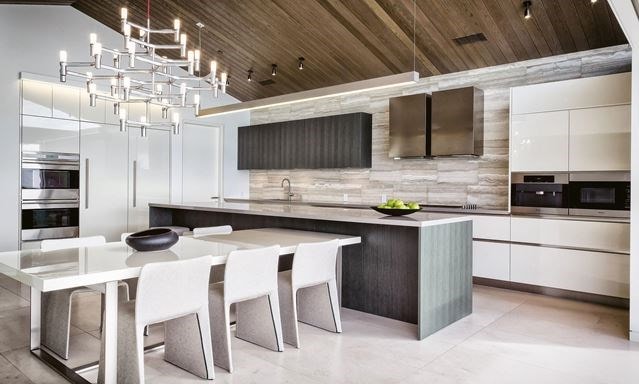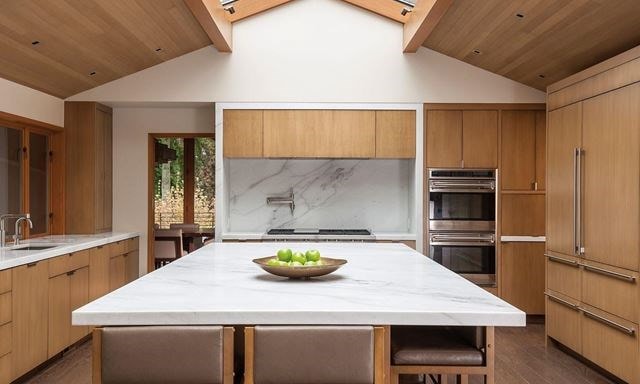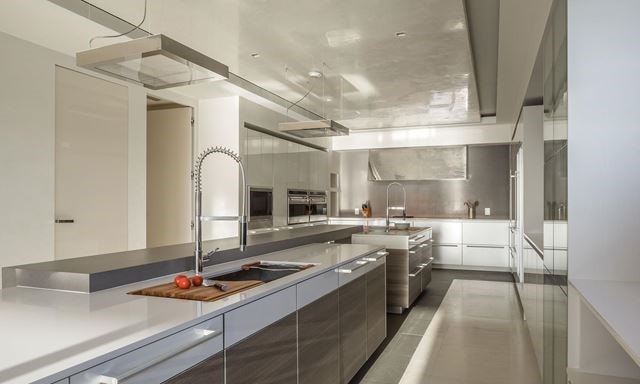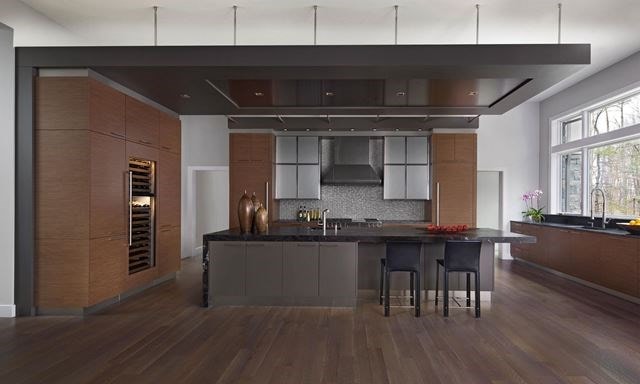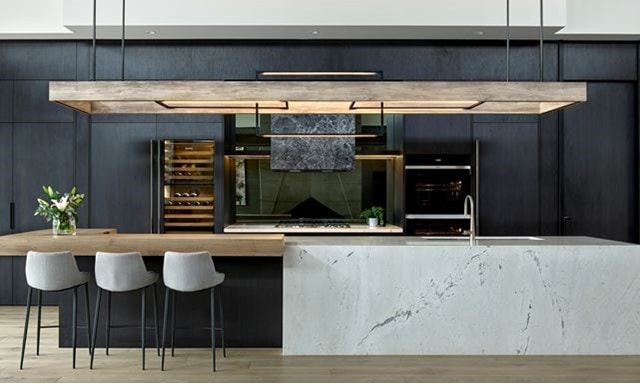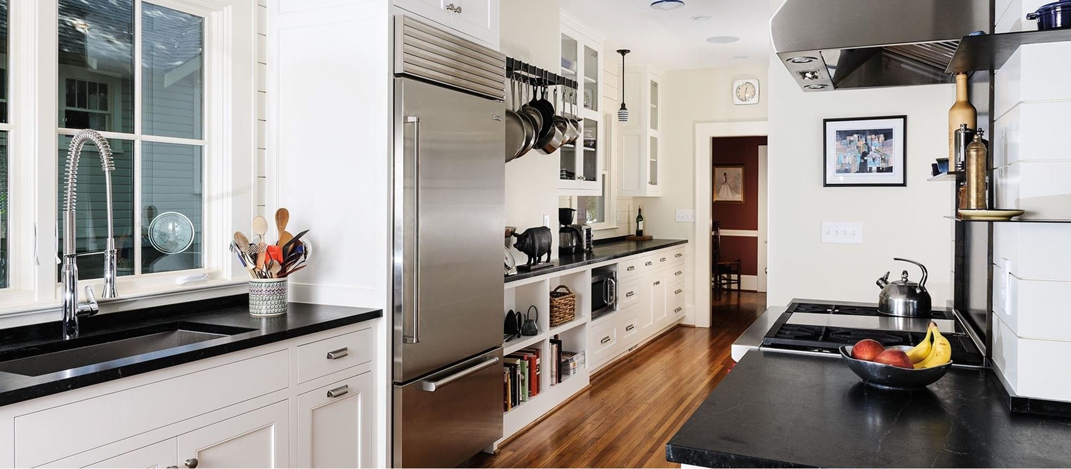
Boston Common Townhouse
Regional Award Winner KDC 2013-14
It was time.
After living in this historic 19th century Beacon Hill townhouse for a decade, the owners decided to fully renovate their entire six-story home to create a more open, flexible and family-friendly residence. The “gut” renovation included an entirely new structural framing system; introduced new mechanical, electrical and plumbing systems; added new windows, doors and new finishes throughout; and reconfigured circulation to accommodate a new elevator and secondary staircase in back of the house. The kitchen, as the heart of this family’s home, needed a full redesign, making it more of a fully-functional, integrated family/dining space.
The challenge for architect David Hacin and the H+A team was to reorganize the traditional hierarchy and relationship of rooms and floors within its historically protected and preserved shell. The ground floor was transformed to an open plan for the family and kitchen spaces, with an historic oval staircase rebuilt at its center. (The staircase leads to more formal living spaces on the parlor floor above.)
The new kitchen plan combines workspace, dining area and sitting room altogether in one place. The appliances are integrated into a wall of white Poggenpohl cabinetry, while the granite “waterfall-style” island functions both as meal prep workspace and the “container” for a moveable and expandable dining table, substituting for a formal dining room. A built-in sofa adds an element of casual comfort to the area, making it feel even more like a family gathering space.
A Sub-Zero side-by-side refrigerator/freezer unit provides all the food storage needed, and integrates beautifully into the cabinetry. The Wolf 48” dual fuel range maximizes limited counter and cabinet space, delivering high-powerful cooking and baking performance.
Throughout the home, simple millwork and furnishings like those in the kitchen consistently contrast with original restored historic details. This juxtaposition of materials, patterns and forms in both the architecture and the interiors reinforces the relationship between the history of the home and its revitalized present. This extensive, even daunting renovation is a triumph in every respect.
-
David Hacin
DesignersView Profile -
David Tabenken
DesignersView Profile -
Kate Kelley
DesignersView Profile
-
Jennifer Rowland Clapp
DesignersView Profile
In this kitchen
Shop the products featured in this kitchen.








