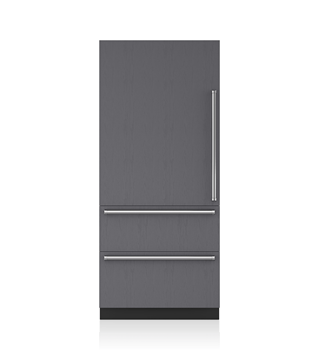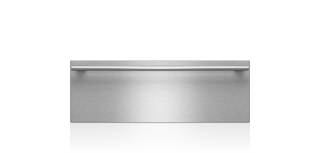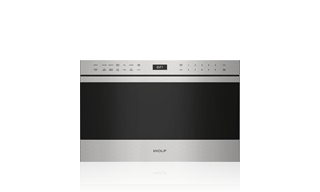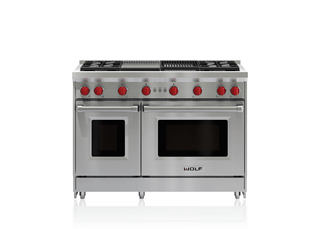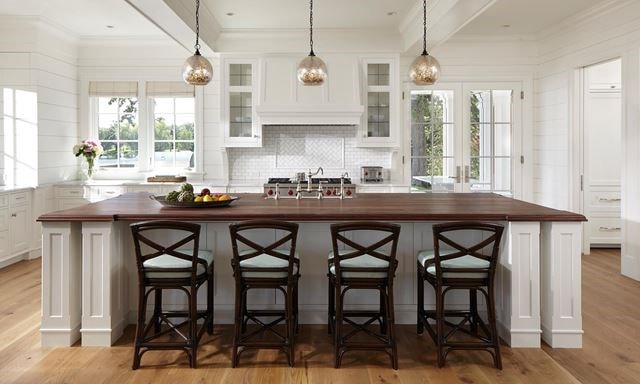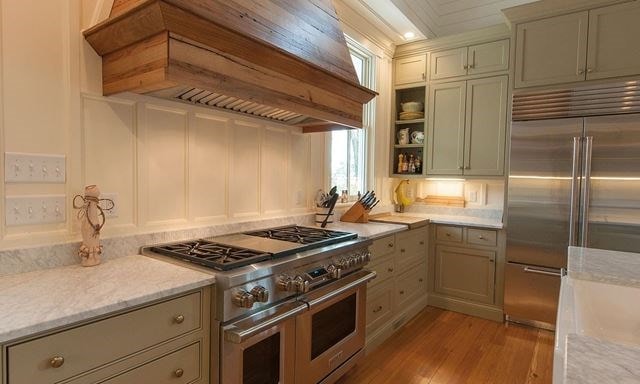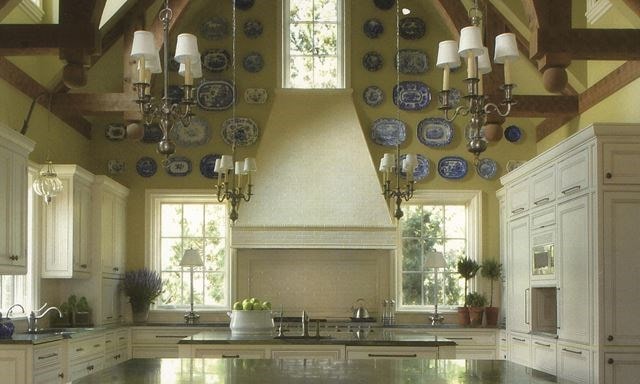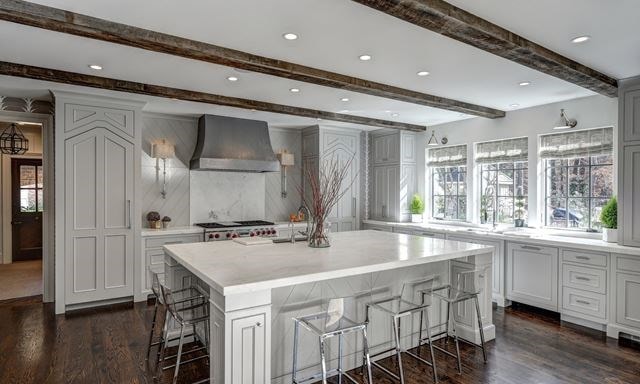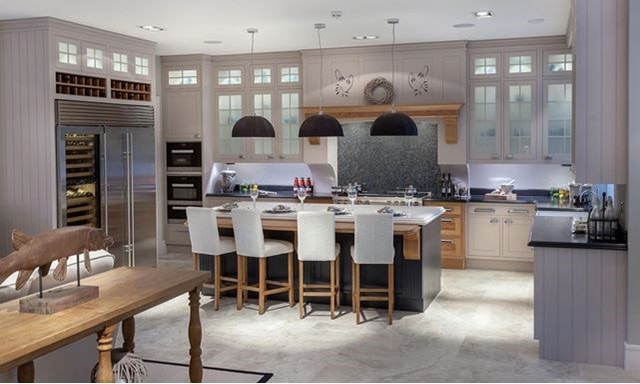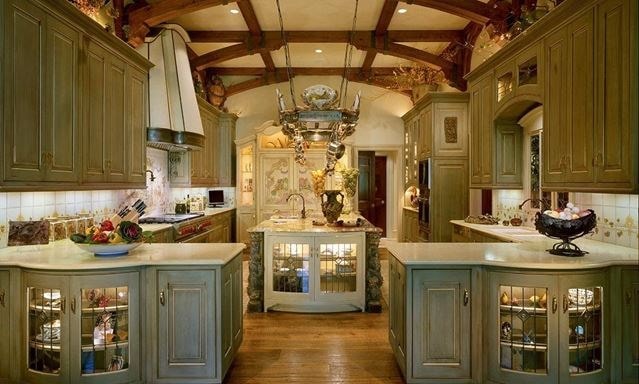Contrasts in Harmony
Regional Award Winner KDC 2010-12
When the designer first saw this kitchen, he knew the only way to give his client the kitchen of their dreams was to repurpose the unused hallway adjacent to it. He also knew that if he could unify the spaces and make them function harmoniously it would result in a truly grand space with enhanced flow, hence improving the family’s lifestyle.
First, he appropriated a hallway that divided the formal dining from the kitchen, used the space to add a needed wet bar with a wine cooler. Within the kitchen itself, he designed three distinct sections – one for conversation/homework across from the wet bar, another at the work island and the last, a seated dining area for family dinners with added storage in the window seats. Replete with rare Calacatta Borghini veined marble surfaces, coffered ceilings, dramatic lighting, custom light and dark millwork adding visual interest and top-of-the-line Sub-Zero, Wolf, and Cove appliances, the composition the designer has created functions as a beautiful family/entertainment hub with 20% more space and 100% more usefulness.
In this kitchen
Shop the products featured in this kitchen.














