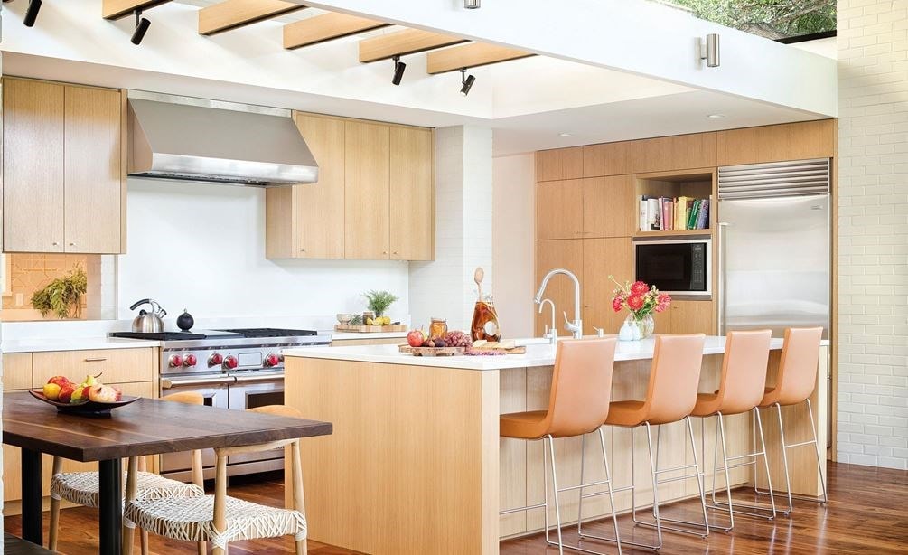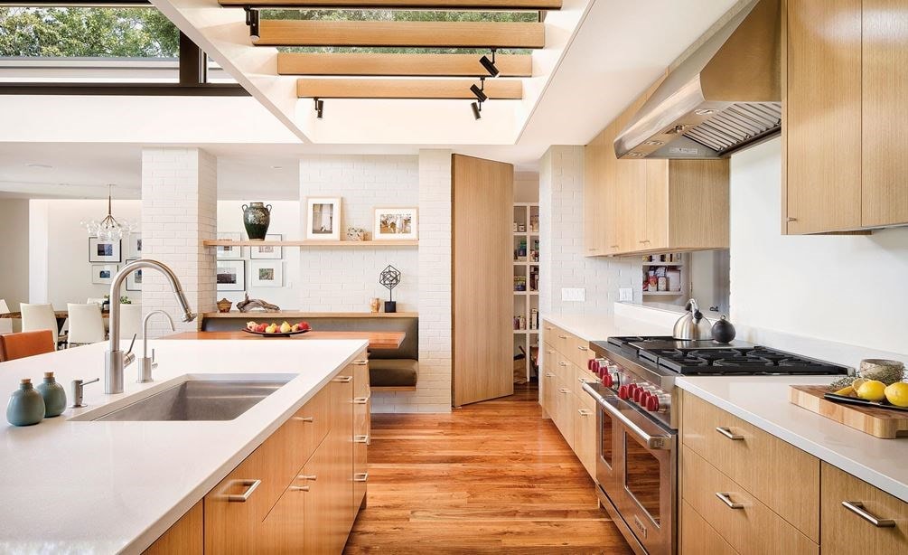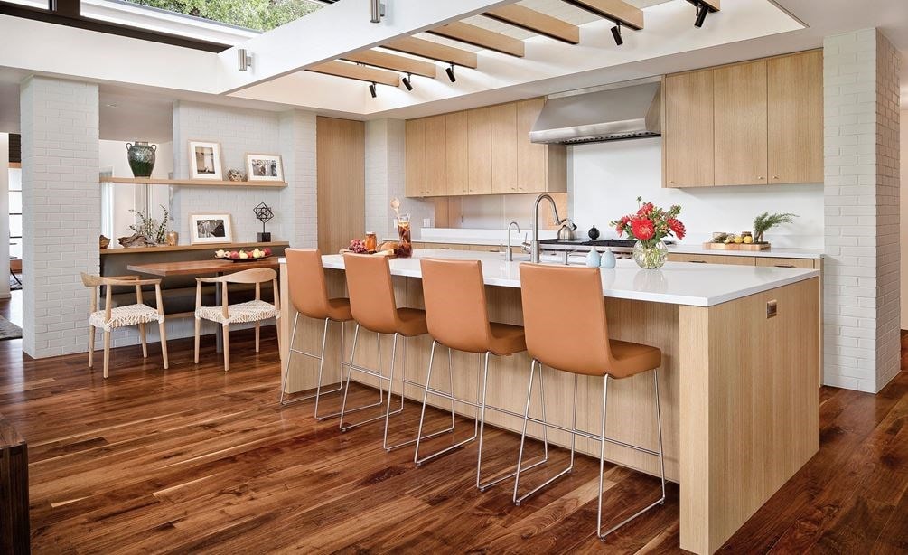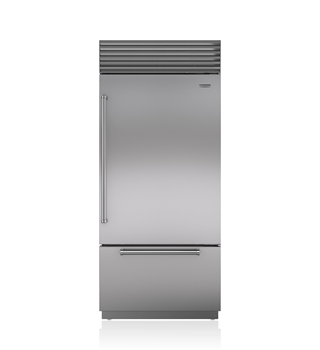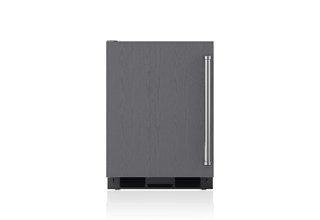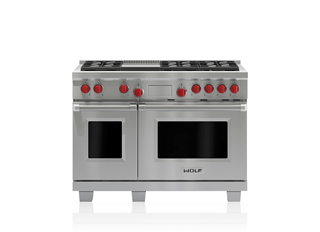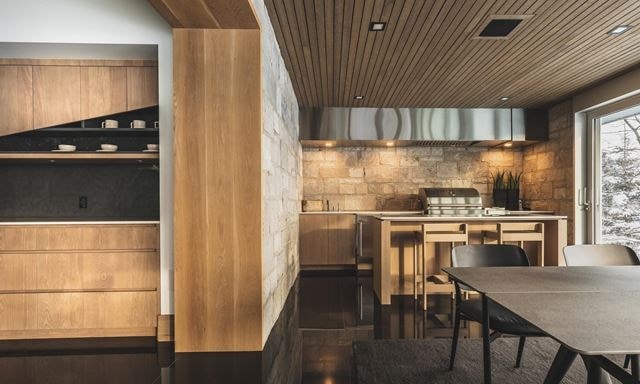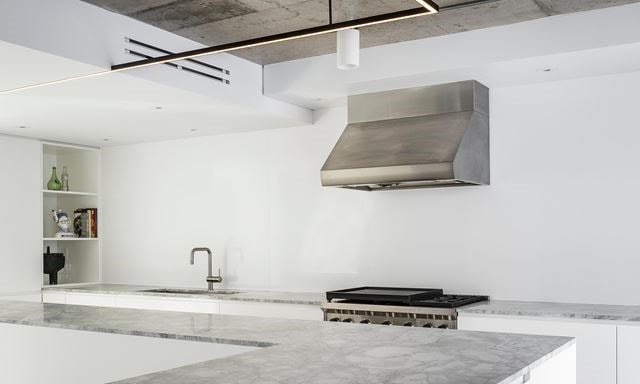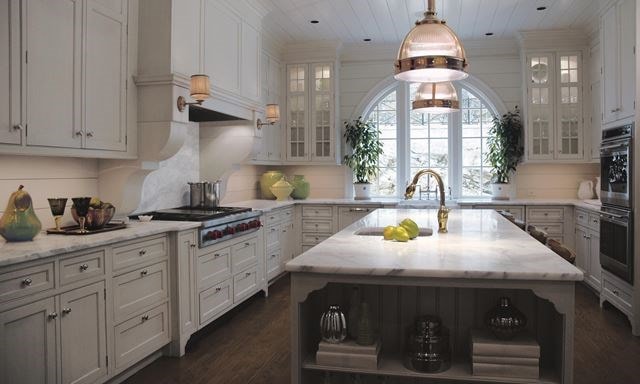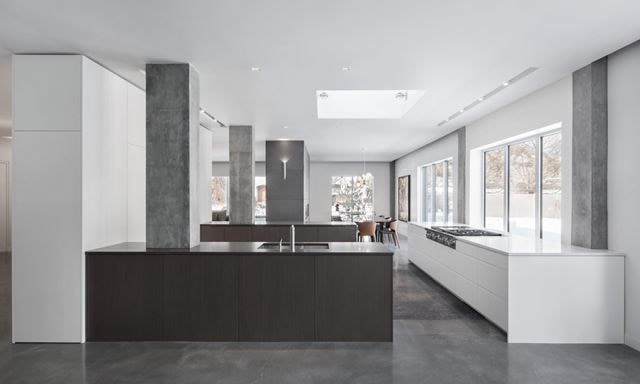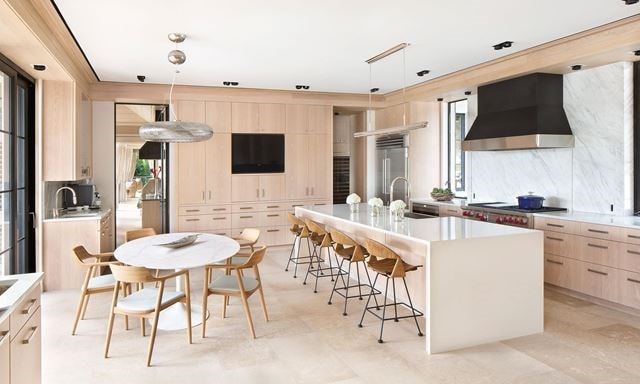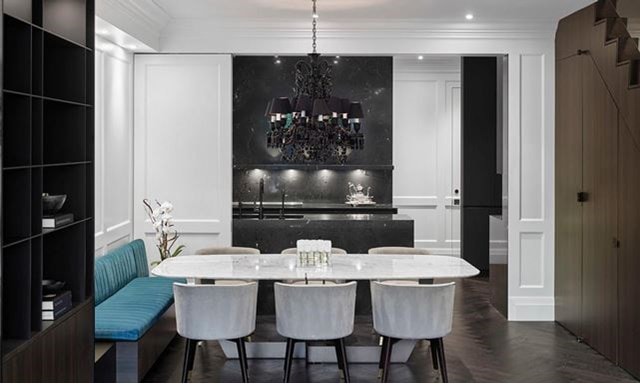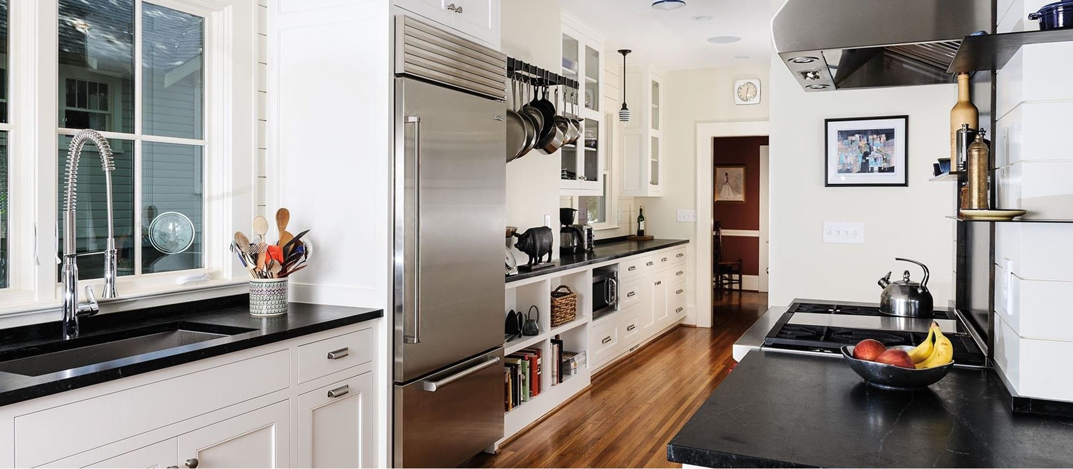
Three courts residence
Regional Award Winner KDC 2013-14
Many of the winning kitchens in our Kitchen Design Contest are so grand, so beautiful, we can’t imagine them with a dirty dish or a floury floor. We might get all butterfingered, actually cooking in them.
This Austin kitchen is different. We can’t remember when we’ve ever seen such a beautiful, light-filled space. “Gorgeous ceiling design!” one KDC judge commented. Preparing meals here would be a daily delight.
There are no attention-getting tricks – just a highly functional floor plan and a calming contemporary look that is perfectly integrated with the rest of the home. The warmth of the walnut floor and oak millwork matches nicely with the coolness of the stainless steel Sub-Zero, Wolf, and Cove appliances. Everything contributes to the overall sunny disposition of the space.
The homeowners had some unique needs. The husband is very tall, and the wife very short, so the kitchen had to function well for both of them. They also have two young children, so maneuverability was also key. The design allows two or more cooks to work efficiently side by side, especially in the spacious wet zone.
The minimal cabinetry contributes to the kitchen’s clean, open look. But the family needed more storage. So there’s a small pantry just off the range wall, and a clever sliding panel next to the range that provides access to a butler’s kitchen behind the main kitchen, allowing plates and food to be passed back and forth.
We can’t remember a KDC kitchen with fewer appliances – just a Wolf 48” dual fuel range and microwave, and a 36” Sub-Zero refrigerator. Yet they deliver all the cooking and storage capability that most families would need. In this kitchen, simplicity rules.
We tip our hat to designer Allison Burke and her talented partners at A Parallel Architecture. From the appealing ceiling to the fabulous floor, this is a kitchen we flat out love.
-
Allison Burke
DesignersView Profile
In this kitchen
Shop the products featured in this kitchen.





