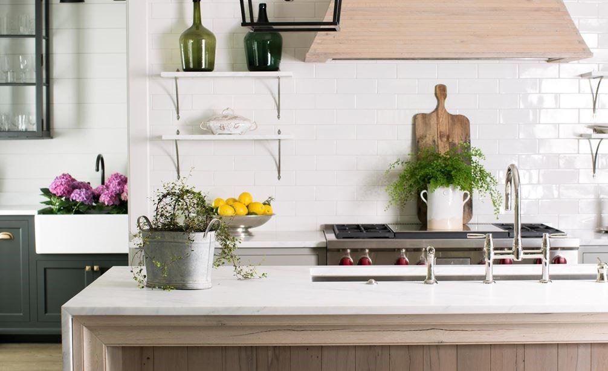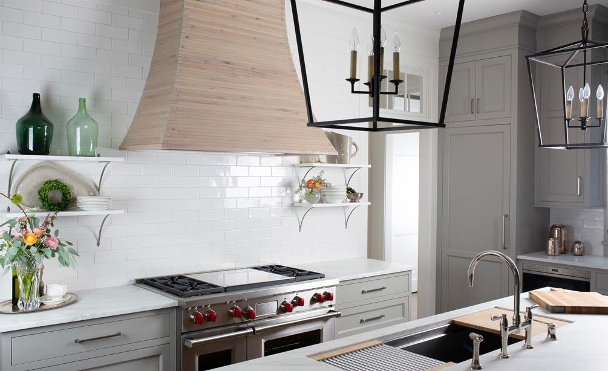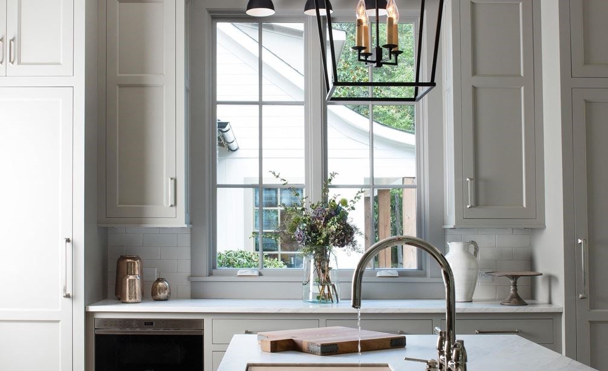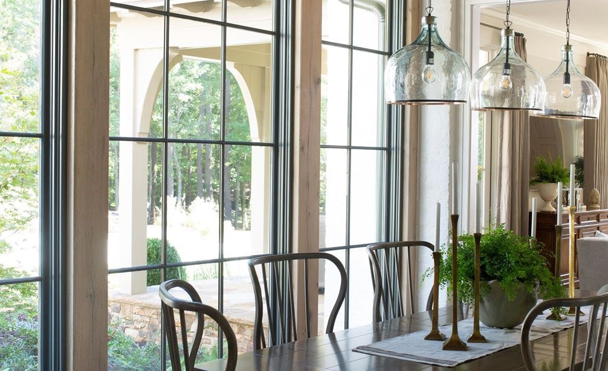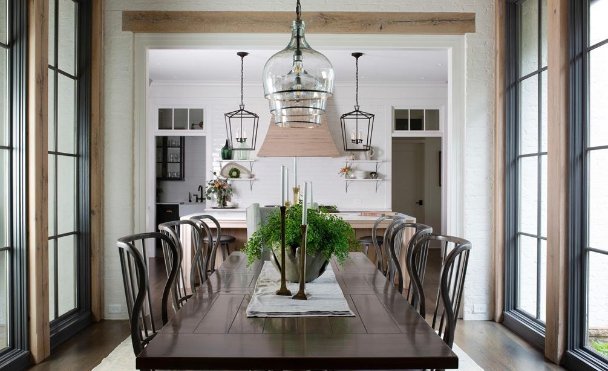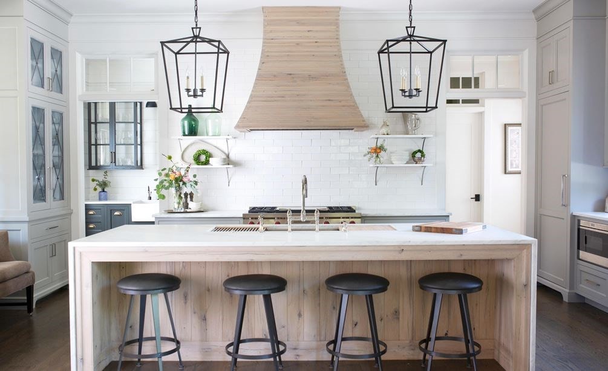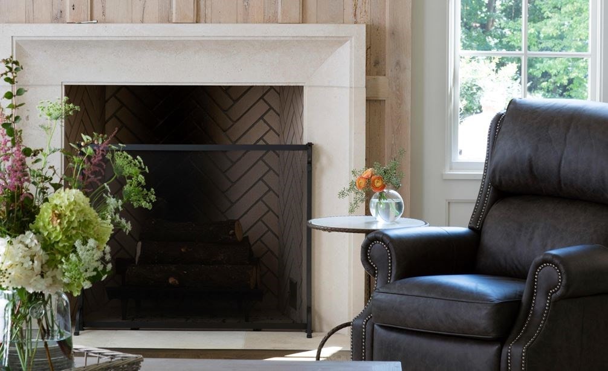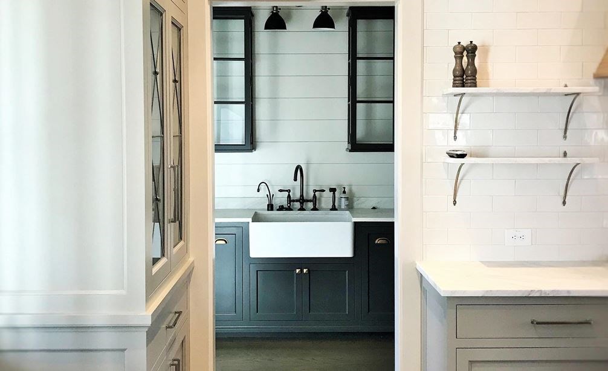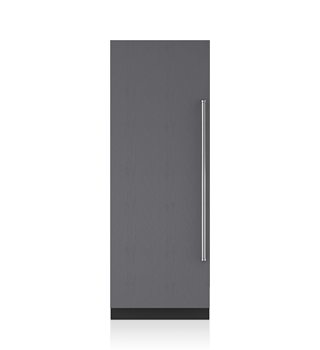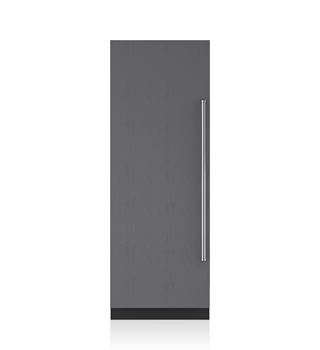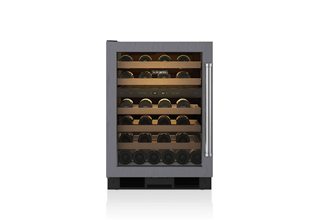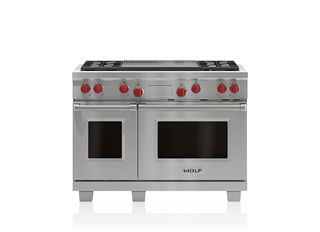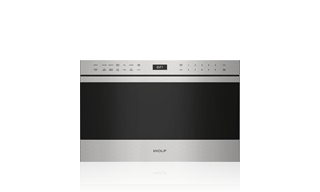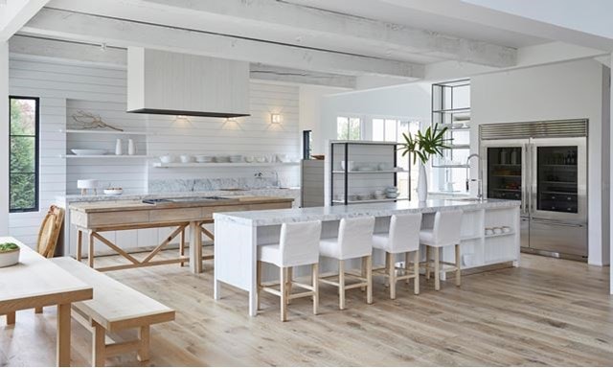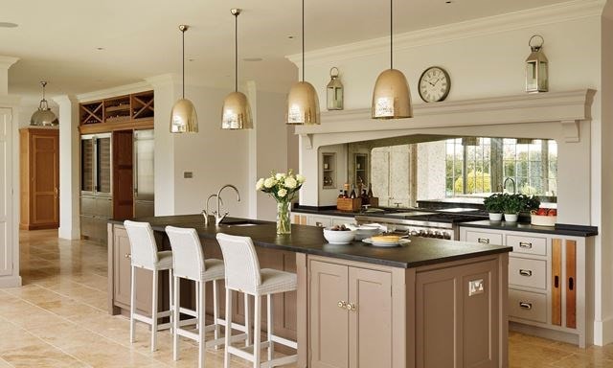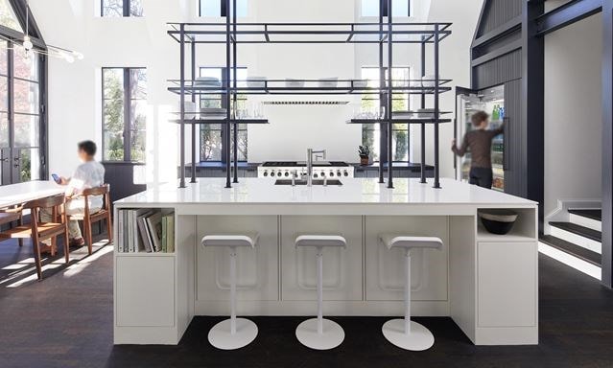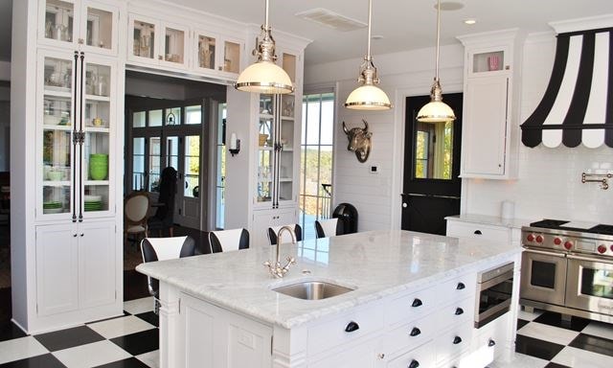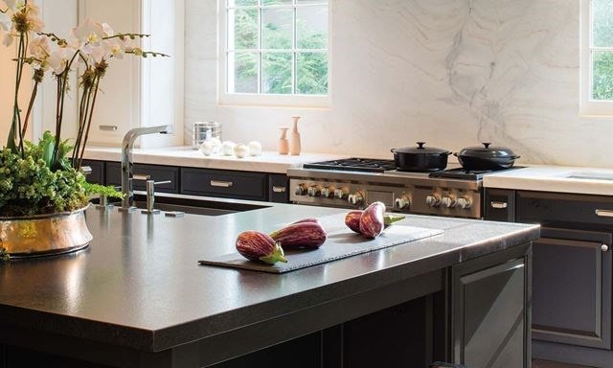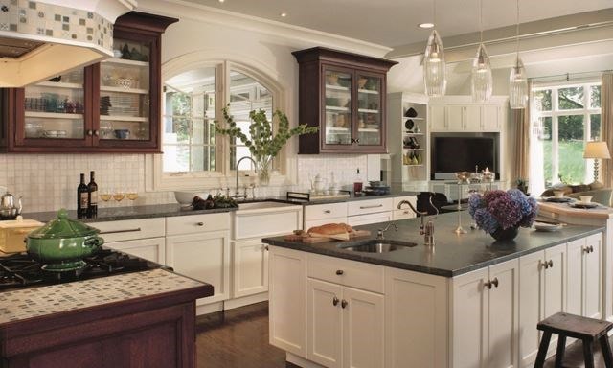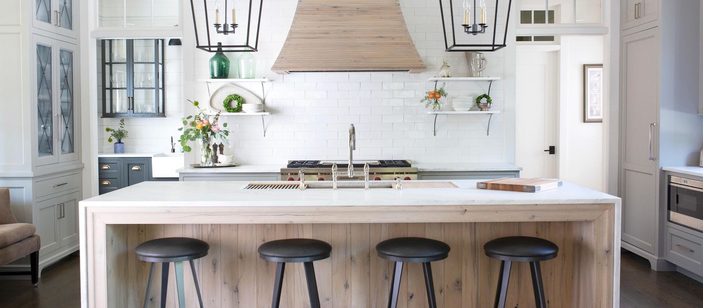
B Residence
3rd Place Transitional Award KDC 2017-18
Combining contemporary and traditional elements, John Bynum and interior designer Tara Hutchens succeeded in crafting a timeless kitchen at B Residence. Symmetry grounds the space and connects it to the adjoining dining and living areas, while the scullery keeps the kitchen clear of mess and clutter. Delightful details and a refined mix of materials create a comfortably sophisticated feel.
-
John Bynum
DesignersView Profile -
Tara Hutchens
DesignersView Profile
The Wolf range and reclaimed-wood ventilation cover create the kitchen’s focal point, mirroring the scale of the living room’s fireplace on the opposite wall. Along the main axis sits a dining area with wood-beamed ceilings and large windows. This flow links the kitchen to the rest of the home while keeping the plan compact enough for comfortable daily living. The symmetrical theme continues throughout the kitchen, with the Sub-Zero refrigerator and freezer flanking a large window, two eye-grabbing light fixtures hovering over the island, and twin door frames and open shelving on either side of the hood. The meticulous attention to detail produces a balanced space that effortlessly connects the home.
In this kitchen
Shop the products featured in this kitchen.





