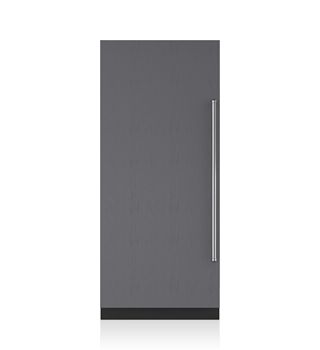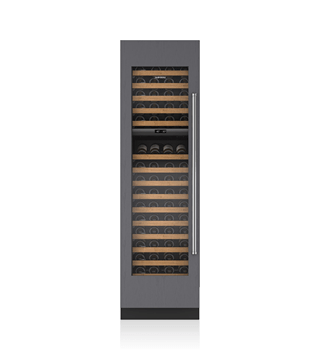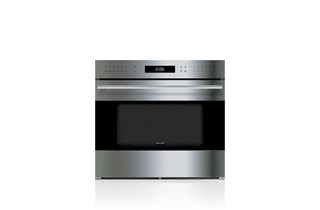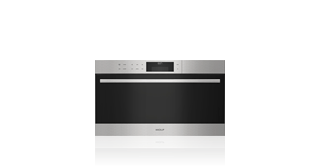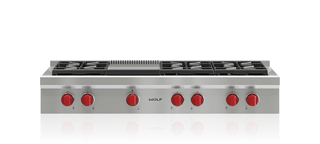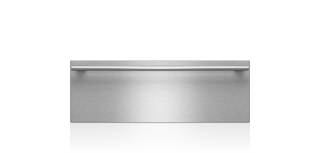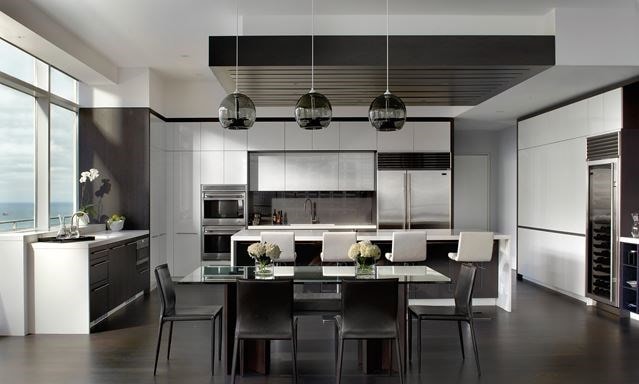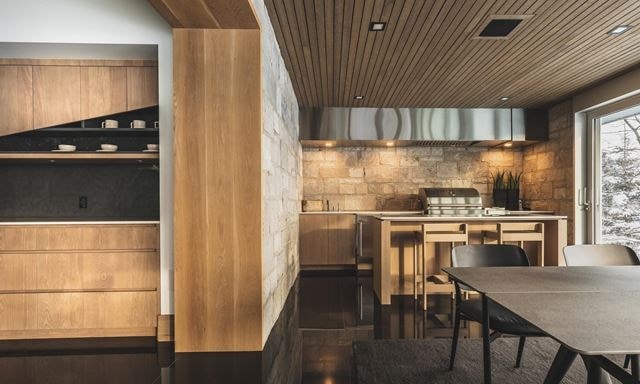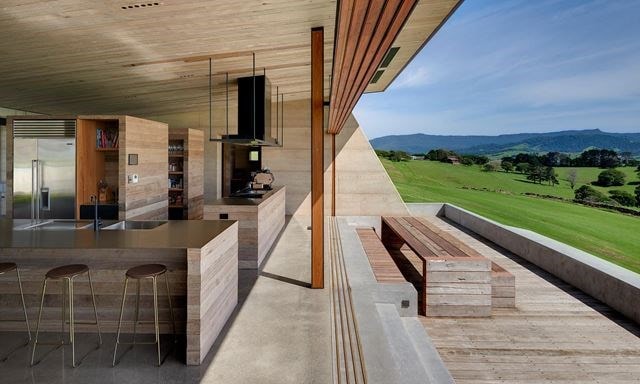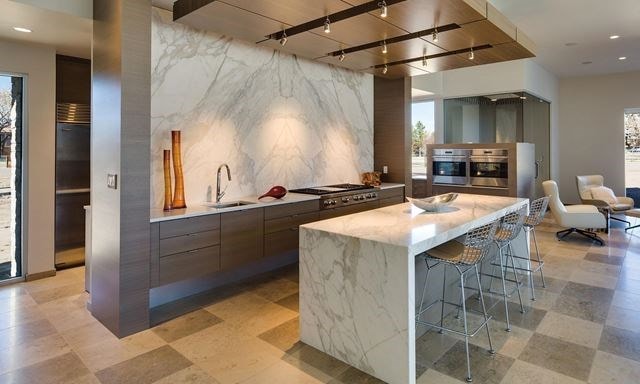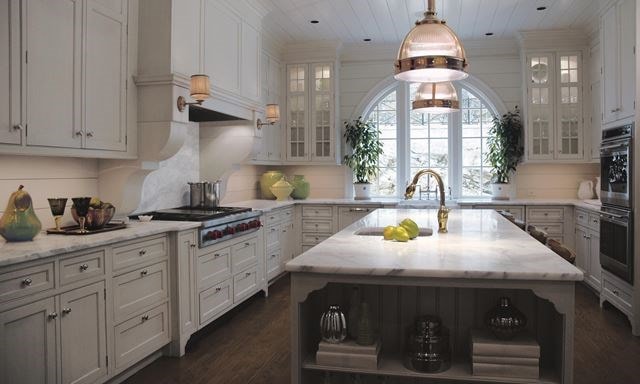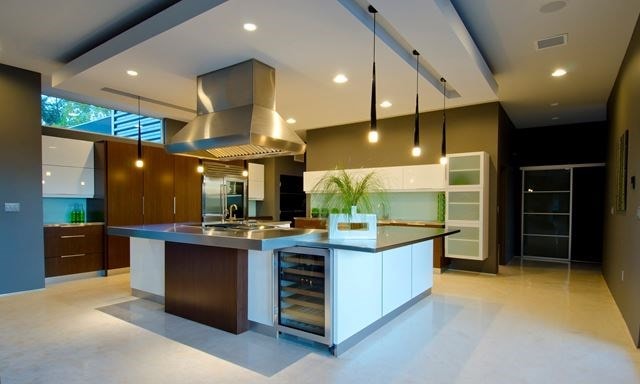
Belsize Lane
First-time Entry Award KDC 2017-18
As designer Emma Bice began the initial work on Belsize Lane kitchen, it was imperative to tailor the space to the client’s family of five. They enjoyed cooking and being together in the kitchen and held an appreciation for minimalist design. With that in mind, Bice, alongside the technical direction of Tony Stratford, set out to create a central family hub that achieved “comfortable minimalism.”
-
Emma Bice
DesignersView Profile -
Tony Stratford
DesignersView Profile
The proper selection of appliances was paramount to meeting both the functional needs of the family and the requirements of a clean design. Bice says, “We have always loved Sub-Zero and Wolf products because they give us the freedom and creativity to integrate the very best in kitchen technology seamlessly into beautiful furniture.” The clients selected a Wolf rangetop for its professional feel and the ample space it provided for the family’s Saturday breakfast ritual. For a family that loved to bake, the Wolf wall ovens offered superior performance and ergonomic benefits. The fully concealable warming drawer and Sub-Zero refrigeration provided Bice the opportunity to integrate it seamlessly behind cabinetry. To meet the ergonomic needs of the petite client whilst maintaining the handless design, Bice incorporated recessed scoops on the refrigeration drawers.
The kitchen flows exquisitely, thanks to a masterful use of materials and sophisticated design details. Cherry timber was used in the kitchen, tying into the cherry finishes throughout the property. Bice particularly appreciated the timber-fronted Sub-Zero wine racks; they provide a softer look than metal. Painstakingly precise mitered joints and shadow gaps around the cabinetry ensured the architect’s vision came to life.
Cleverly designed sliding-door cabinets over the sink provided convenient access to tools and other countertop appliances when needed, subtly hiding the contents behind book-matched natural stone when not in use.
In this kitchen
Shop the products featured in this kitchen.














