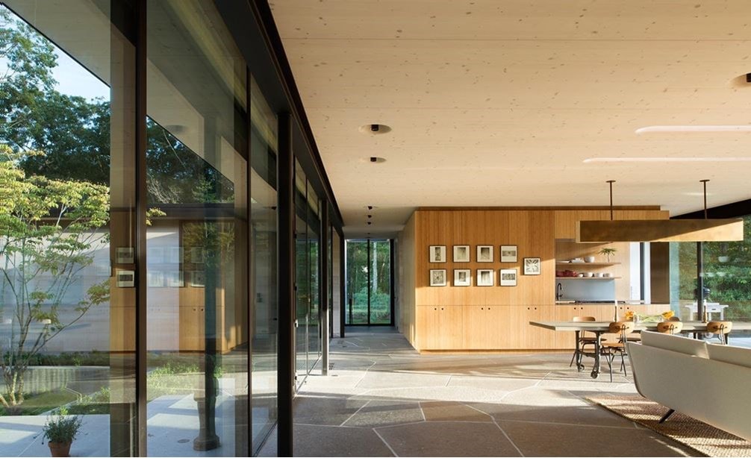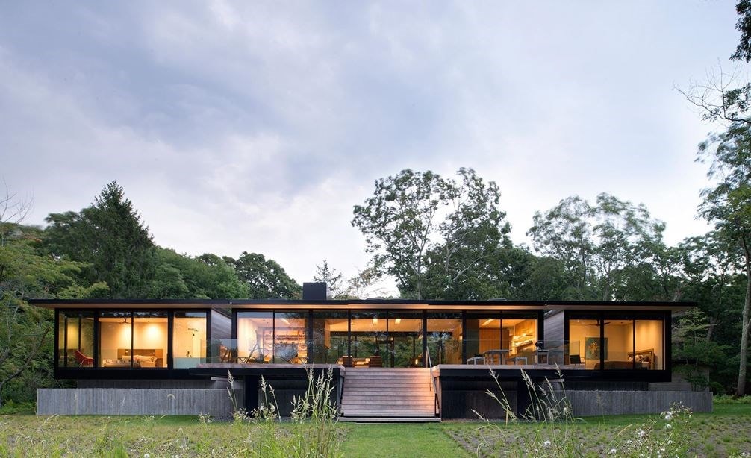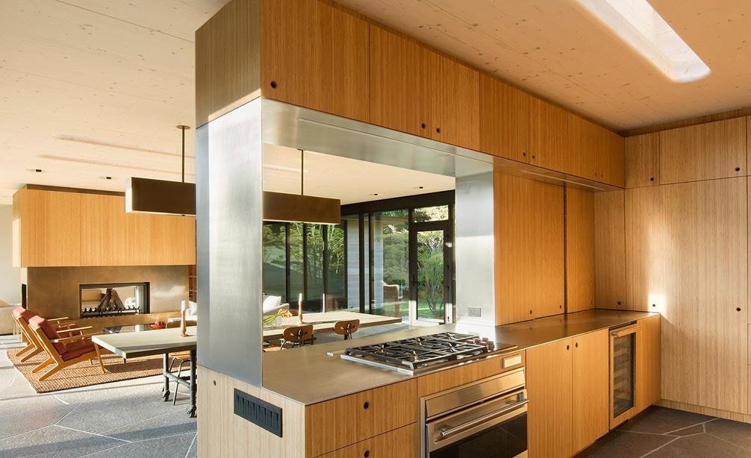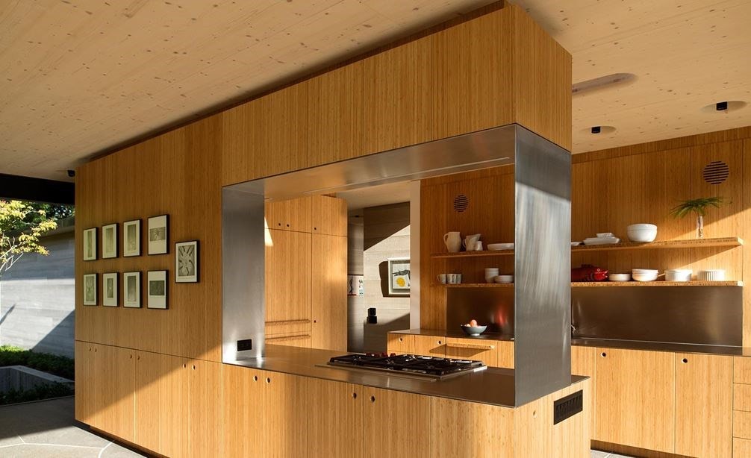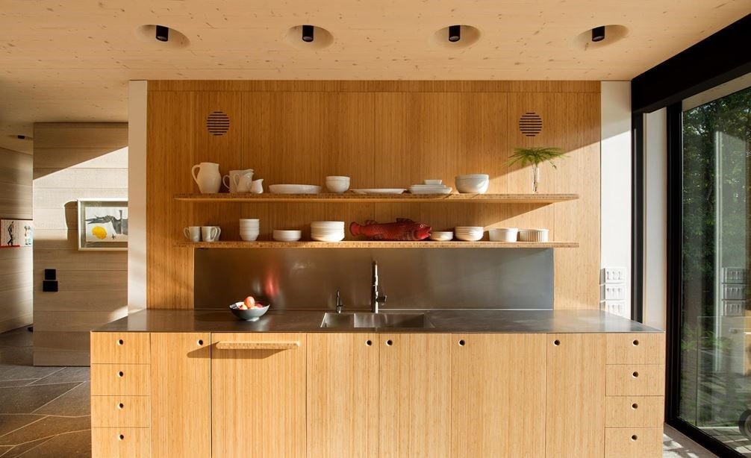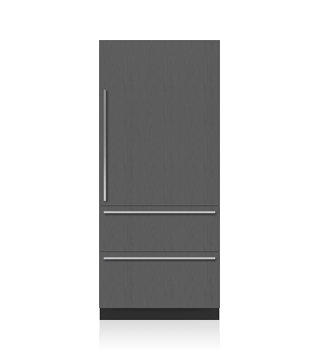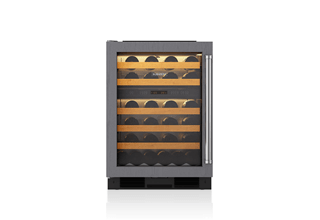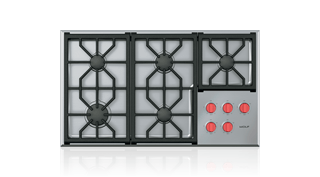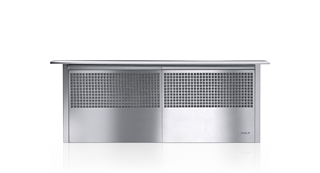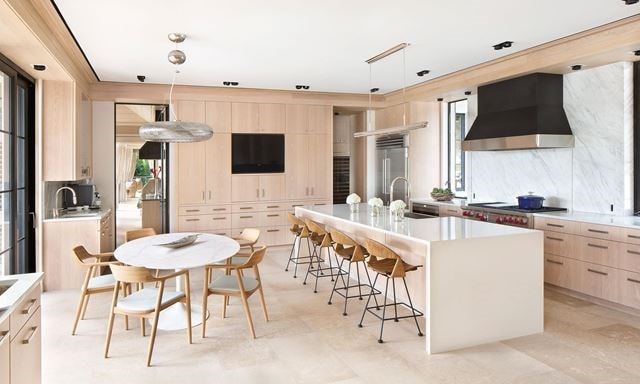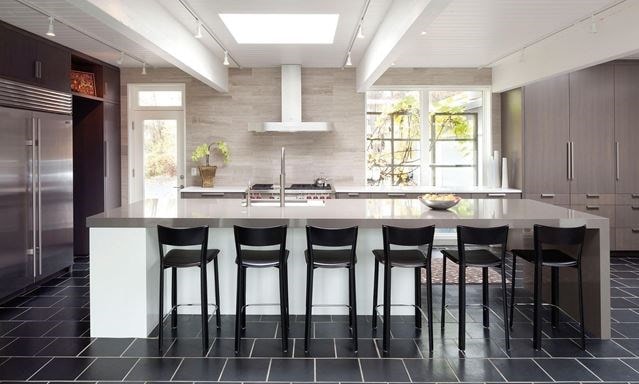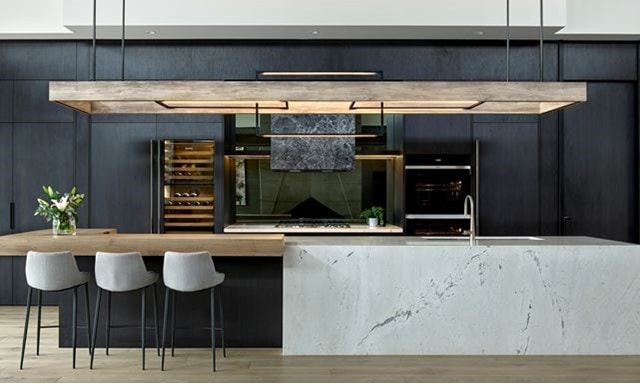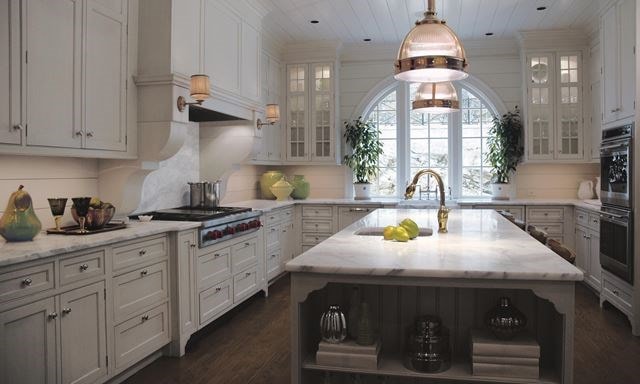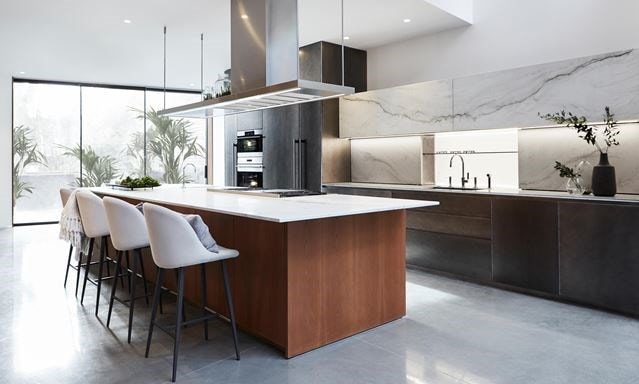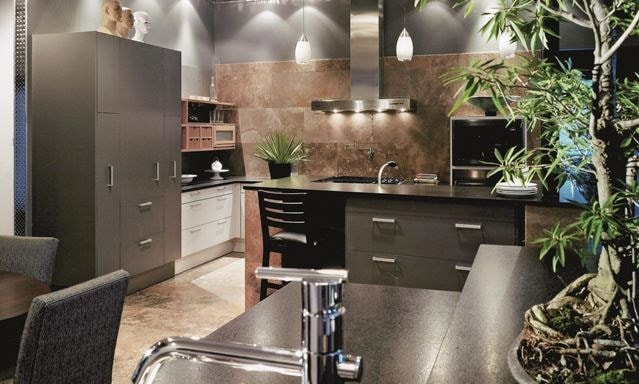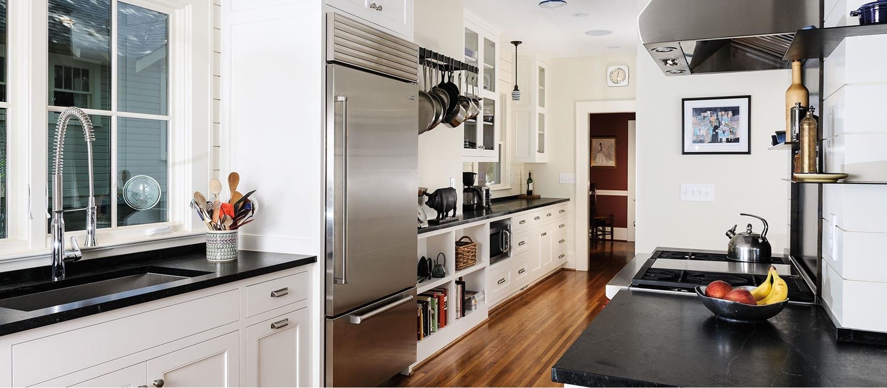
Georgica Close
2015-2016 KDC Finalist
Any architect can fill a hole in the ground. How many can fill a hole in the heart?
When Hurricane Sandy slammed into the East Coast in 2012, it caused untold devastation. Lives were lost. Homes were lost. One of those, a modernist masterpiece designed by a disciple of Marcel Breuer, belonged to the clients of architect Paul Masi. Distraught by the destruction of their home, they sought to rebuild in an effort to restore the strong emotional connection they had to the previous dwelling.
It was imperative that their new home have the same simplicity and thoughtful construction as the one before. Situated along the shore of a coastal lagoon, required that it be constructed to withstand any future storm surge. The kitchen would be the hub of the home, open to the main circulation space and designed as an extension of the living room and dining room.
After carefully studying the previous structure, Paul designed a steel-framed glass home that would offer similarly panoramic views of the surrounding Hamptons landscape. The steel frame supported a roof comprised entirely of cross-laminated timber panels, which provide long free spans and bring a warm character to the residence when left exposed, as you can see in the photos. Lights are set into milled recesses, and skylights are cut through.
The prefabricated nature of the components allowed most of the home to be delivered and assembled like a kit of parts.
Complementing the cross-laminated timber panels and contributing additional warmth to the home are bamboo plywood panels like those found in the kitchen, along with mosaic stone floors and a burnished bronze fireplace that anchors the central living area. Steel columns in the walls are revealed just as they had been in the previous home, to highlight the structural tectonics at play.
The U-shaped kitchen has the same calming, comfortable feel as the rest of the home. A large pass-through over the Wolf cooktop and oven combo offers views in and out, and facilitates serving. The 36” Sub-Zero refrigerator and freezer is integrated invisibly into the back wall. Shelving rather than wall cabinets over the sink lends interest and lessens the “kitchen look.”
The number of appliances is modest, including only what is needed for efficient meal preparation, with no need to put on a show, to keep with the simple, relaxed aesthetic of the house.
To comply with the new flood zone requirements, the house is elevated above the previous floor level, and a series of terraces soften the approach to the entry. The interior spaces are arranged to provide perspectives through the architecture to the landscape beyond, and reinforce the connection to the natural features of the property.
Drawing from the client’s memories of their previous home, the new home at Georgica Close has already established a place in their hearts, marking a satisfying new beginning.
In this kitchen
Shop the products featured in this kitchen.




